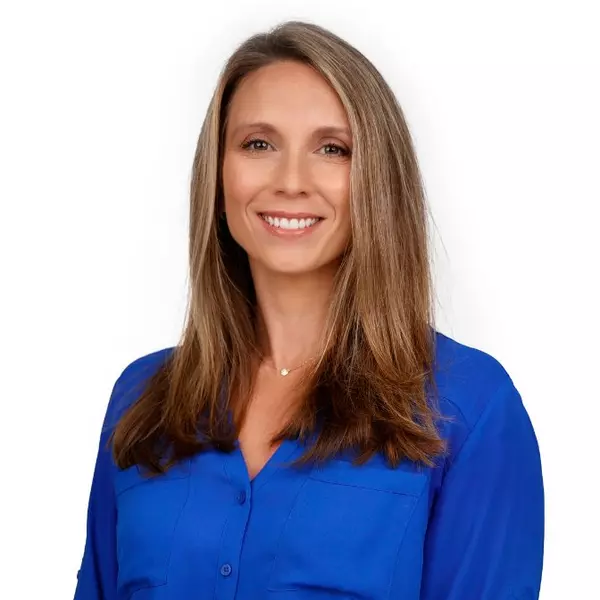$550,000
$555,000
0.9%For more information regarding the value of a property, please contact us for a free consultation.
4 Beds
2 Baths
2,700 SqFt
SOLD DATE : 03/28/2025
Key Details
Sold Price $550,000
Property Type Single Family Home
Sub Type Single Family Residence
Listing Status Sold
Purchase Type For Sale
Square Footage 2,700 sqft
Price per Sqft $203
Subdivision Lakeside Estates
MLS Listing ID 2055588
Sold Date 03/28/25
Style Contemporary
Bedrooms 4
Full Baths 2
HOA Y/N No
Originating Board realMLS (Northeast Florida Multiple Listing Service)
Year Built 2014
Annual Tax Amount $3,325
Lot Size 1.530 Acres
Acres 1.53
Property Sub-Type Single Family Residence
Property Description
Gorgeous 4/2 split bedroom plan home, built in 2014 with 2700sqft & open floor plan on a huge 1.5 acre lot with no HOA or CDD fees. Home features pretty wood floors in Family room, bedrooms & hallways & tile floors in foyer, kitchen, bathrooms & Master bedroom walk-in closet. Walk-in closets in all bedrooms. French doors from Family room to backyard. Open kitchen has Granite countertops, upgraded 42'' cabinets with soft close drawers, tile floors, Eat-in Area, 9ft Ceilings w/recessed lighting, stove vents to exterior & quality appliances.. Ventless Gas Fireplace, water heater & dryer. Laundry is plumbed for gas/electric. Office/den off foyer - could be used as a BR. Barn Door between Family room/left side of house, features two BR & a bath. Oversized Master suite features: wheelchair accessible door & spacious master bath with large dual walk-in closets, charming real cast iron claw footed tub for relaxing in after a hard day a work & a nice tiled walk-in shower with support bars. Built in desk (near laundry room). Curb view Faux Plantation. Custom Shutters. Faux Plantation Blinds throughout the house.
4th bedroom on 2nd floor, could be used as a game room, Home Theater or bonus room and has its own separate A/C unit & thermostat control. Covered front porch - perfect for some rocking chairs. Large Family Room opens to Covered patio through French Doors, featuring adjustable internal blinds, Attic has floored storage. Deep Well (600') with chlorinator system and recently updated Septic field. Double concrete parking pad on right side of house. Large concrete deck. Rural circular driveway in front of house for deliveries. 12 x 12 Gazebo with Electric. Wired for above ground pool. Large In-ground propane tank. Oversized 2 car garage with separate single door entry, built in shelves, storage closet, and garage has a built-in concrete wheelchair ramp. Sub panel for emergency generator hook up. 50 AMP RV plug. Single car port with overhead storage. RV parking area. Large fenced in Dog yard Chain link outdoor kennel. Large exterior building with work shop on first floor has Ethernet capability and second floor sports a finished loft/poker room/man cave with window mounted AC unit. 12x16 gardening shed. Chicken Coop. Boat shed with two stalls. Fire pit. Rural fringe home for great privacy and solitude.
"A" rated schools - Lakeside Elementary, Lakeside Junior High, Orange Park High School. Close proximity to highly rated St. John's Country Day School. Close to Orange Park Medical Hospital and a variety of medical specialty doctors. Home located close to Dye Clay YMCA. Home located close to community playground and pickle ball court. A short drive to great shopping, restaurant, the Orange Park Mall and AMC Movie Theater. Close to main routes to NAS Jacksonville, Downtown Jacksonville, Jacksonville International Airport and St Augustine.
Location
State FL
County Clay
Community Lakeside Estates
Area 136-Lakeside Estates
Direction From I 295 go south on US HWY 17 to Left on Kingsley Ave then Turn left on Doctors Lake Drive. Turn Right on Lakeside Villa Drive and left on Moody. Turn left on Bliss Rd at the caution light then left on Bliss Road (2nd left) then a Left followed by a Left at the split to the gorgeous home on the Left (follow the direction signs).
Rooms
Other Rooms Workshop
Interior
Interior Features Breakfast Bar, Ceiling Fan(s), Eat-in Kitchen, Entrance Foyer, Primary Bathroom -Tub with Separate Shower, Primary Downstairs, Split Bedrooms, Walk-In Closet(s)
Heating Central, Electric, Heat Pump
Cooling Central Air, Electric, Multi Units
Flooring Tile, Wood
Furnishings Unfurnished
Laundry Electric Dryer Hookup, Gas Dryer Hookup, Lower Level
Exterior
Exterior Feature Fire Pit
Parking Features Attached, Carport, Circular Driveway, Detached Carport, Garage, RV Access/Parking
Garage Spaces 2.0
Carport Spaces 1
Utilities Available Electricity Available, Electricity Connected, Sewer Available, Sewer Connected, Water Available, Water Connected, Propane
Roof Type Shingle
Accessibility Accessible Approach with Ramp, Accessible Central Living Area
Porch Covered, Front Porch
Total Parking Spaces 2
Garage Yes
Private Pool No
Building
Faces East
Sewer Private Sewer, Septic Tank
Water Private, Well
Architectural Style Contemporary
Structure Type Frame
New Construction No
Schools
Elementary Schools Lakeside
Middle Schools Lakeside
High Schools Orange Park
Others
Senior Community No
Tax ID 24042500797800600
Security Features Security System Owned,Smoke Detector(s)
Acceptable Financing Cash, Conventional, FHA, VA Loan
Listing Terms Cash, Conventional, FHA, VA Loan
Read Less Info
Want to know what your home might be worth? Contact us for a FREE valuation!

Our team is ready to help you sell your home for the highest possible price ASAP
Bought with COLDWELL BANKER PREMIER PROPERTIES
“My job is to find and attract mastery-based agents to the office, protect the culture, and make sure everyone is happy! ”







