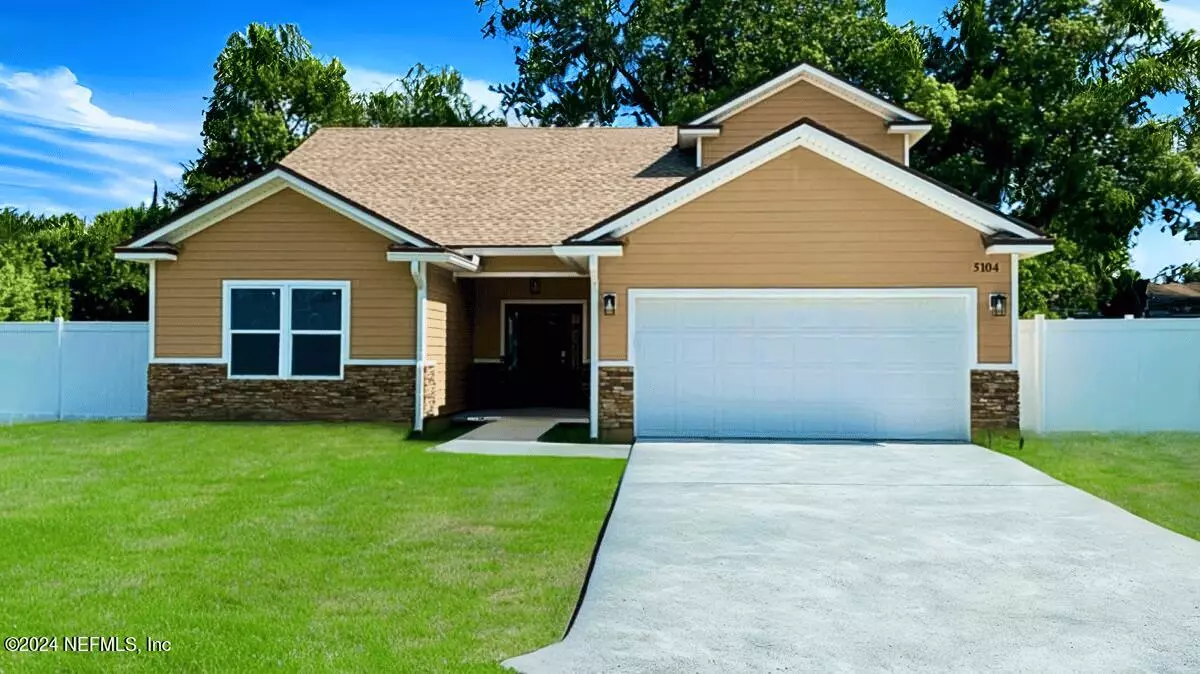$350,000
$350,000
For more information regarding the value of a property, please contact us for a free consultation.
4 Beds
3 Baths
2,443 SqFt
SOLD DATE : 10/31/2024
Key Details
Sold Price $350,000
Property Type Single Family Home
Sub Type Single Family Residence
Listing Status Sold
Purchase Type For Sale
Square Footage 2,443 sqft
Price per Sqft $143
Subdivision Murray Hill Gardens
MLS Listing ID 2038985
Sold Date 10/31/24
Style Traditional
Bedrooms 4
Full Baths 3
HOA Y/N No
Originating Board realMLS (Northeast Florida Multiple Listing Service)
Year Built 2023
Property Description
**PRICE IMPROVEMENT**FRESHLY BUILT, WILL NOT LAST, MUST SEE ***Extra Bonus Room Upstairs Can Be Used As 4 bedroom. Experience luxury living in this stunning home with an open floor plan, featuring four bedrooms and three full baths across a spacious 2,443 sq. ft. (plans available in documents). The gourmet kitchen boasts a large California island, stainless steel appliances, built-in oven and microwave, electric range cooktop, recessed lighting, and a walk-in pantry.
The expansive owner's suite offers a luxurious bath with a separate garden soaking tub, walk-in shower, private water closet, and dual vanities. The fourth bedroom, located upstairs as a bonus room, includes a full bath, perfect for guests or additional living space.
Enhancing the elegance, the living room features an electric fireplace and three multi-sliding glass doors, flooding the space with natural light. The backyard is designed for relaxation and entertainment with a covered lanai and a laminated white fence
Location
State FL
County Duval
Community Murray Hill Gardens
Area 074-Paxon
Direction Head west on I10 to Cassat Ave. Continue west on Cassat Ave. Turn left onto Highway Ave. The property is on the left at the corner of Sumter Rd and Highway Ave.
Interior
Interior Features Ceiling Fan(s), Eat-in Kitchen, Kitchen Island, Pantry, Primary Bathroom -Tub with Separate Shower, Split Bedrooms
Heating Central
Cooling Central Air
Flooring Wood
Fireplaces Type Electric
Fireplace Yes
Laundry Electric Dryer Hookup, Washer Hookup
Exterior
Parking Features Garage, Garage Door Opener
Garage Spaces 2.0
Fence Back Yard, Privacy, Vinyl
Pool None
Utilities Available Cable Available
Roof Type Shingle
Porch Front Porch, Rear Porch
Total Parking Spaces 2
Garage Yes
Private Pool No
Building
Lot Description Corner Lot
Sewer Septic Tank
Water Public
Architectural Style Traditional
Structure Type Aluminum Siding,Stone,Stucco
New Construction Yes
Others
Senior Community No
Tax ID 0602660000
Acceptable Financing Cash, Conventional, FHA, VA Loan
Listing Terms Cash, Conventional, FHA, VA Loan
Read Less Info
Want to know what your home might be worth? Contact us for a FREE valuation!

Our team is ready to help you sell your home for the highest possible price ASAP
Bought with FLORIDA HOMES REALTY & MTG LLC

“My job is to find and attract mastery-based agents to the office, protect the culture, and make sure everyone is happy! ”







