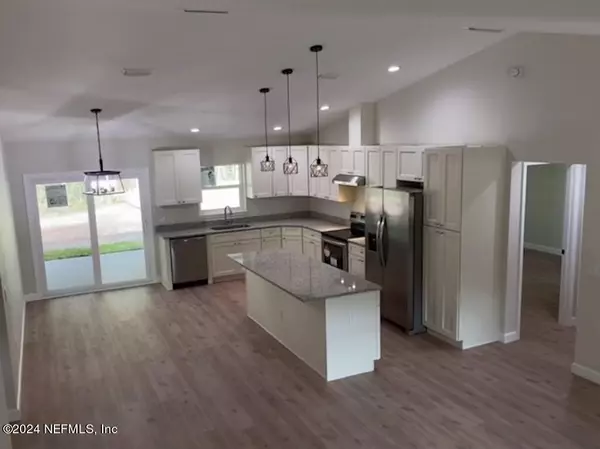$346,725
$359,000
3.4%For more information regarding the value of a property, please contact us for a free consultation.
3 Beds
2 Baths
1,530 SqFt
SOLD DATE : 10/31/2024
Key Details
Sold Price $346,725
Property Type Single Family Home
Sub Type Single Family Residence
Listing Status Sold
Purchase Type For Sale
Square Footage 1,530 sqft
Price per Sqft $226
Subdivision Hastings
MLS Listing ID 2030575
Sold Date 10/31/24
Style Traditional
Bedrooms 3
Full Baths 2
HOA Y/N No
Originating Board realMLS (Northeast Florida Multiple Listing Service)
Year Built 2023
Annual Tax Amount $789
Lot Size 1.140 Acres
Acres 1.14
Property Description
New custom built craftsman style home nestled on a 1.14 acre shady wooded lot. Tucked back from the road on a long gravel driveway is where you can enjoy refined country living. Sip morning coffee on a roomy covered back patio while you listen to what nature mixes up for the day. Stroll inside to a quiet space for intimate dinners within arms reach to a chefs dream kitchen with a large island for more casual sitting. Set back from the road you'll look out your kitchen and living room to trees that wrap this modern country home for ultimate privacy. Walk into your expansive primary suite to unwind from the day with a bathroom to accent its serenity. Across the living room are two large guest bedrooms with an exquisite bathroom nestled between. Enjoy the covered front porch as you await guests to enjoy your refined country lifestyle as it truly is the essence of country living.
Location
State FL
County St. Johns
Community Hastings
Area 341-Flagler Estates/Hastings
Direction Via I-95 take exit 298 and head US-1 south towards Bunnell. In .25 mile Turn right on CR-204. Travel for approximately 8 miles. Make a left hand turn on Flagler Estates Blvd. Proceed for 1.5 miles. Turn left onto Isom Ave. Travel for .4 miles. Turn Right on Joyce Street. Destination on the right, 4450 Joyce St.
Interior
Interior Features Ceiling Fan(s), Eat-in Kitchen, Split Bedrooms, Vaulted Ceiling(s), Walk-In Closet(s)
Heating Central, Electric
Cooling Central Air
Flooring Vinyl
Fireplaces Type Other
Furnishings Unfurnished
Fireplace Yes
Exterior
Exterior Feature Other
Parking Features Garage Door Opener, Guest
Garage Spaces 2.0
Fence Other
Pool None
Utilities Available Cable Available, Electricity Connected, Sewer Connected, Water Available, Other
View Trees/Woods
Roof Type Shingle
Porch Covered, Front Porch, Rear Porch
Total Parking Spaces 2
Garage Yes
Private Pool No
Building
Lot Description Wooded
Sewer Septic Tank
Water Well
Architectural Style Traditional
New Construction Yes
Others
Senior Community No
Tax ID 0503001096
Security Features Security Gate,Smoke Detector(s)
Acceptable Financing Cash, Conventional, FHA, VA Loan
Listing Terms Cash, Conventional, FHA, VA Loan
Read Less Info
Want to know what your home might be worth? Contact us for a FREE valuation!

Our team is ready to help you sell your home for the highest possible price ASAP
Bought with EXP REALTY LLC

“My job is to find and attract mastery-based agents to the office, protect the culture, and make sure everyone is happy! ”







