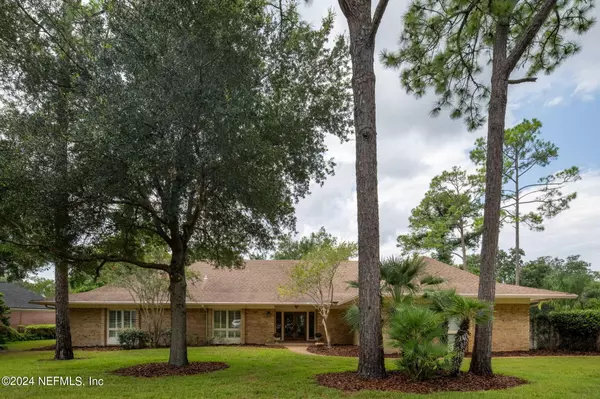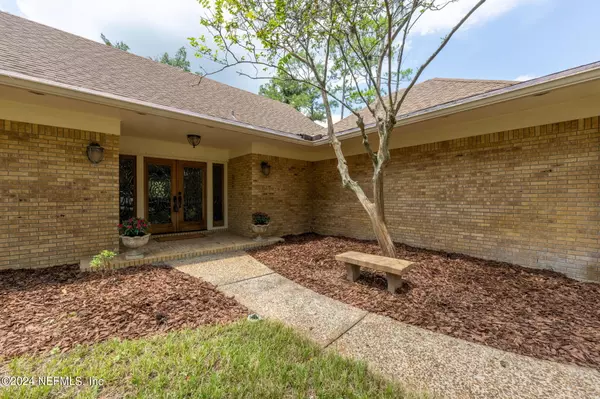$725,000
$725,000
For more information regarding the value of a property, please contact us for a free consultation.
4 Beds
3 Baths
2,553 SqFt
SOLD DATE : 10/22/2024
Key Details
Sold Price $725,000
Property Type Single Family Home
Sub Type Single Family Residence
Listing Status Sold
Purchase Type For Sale
Square Footage 2,553 sqft
Price per Sqft $283
Subdivision Deerwood
MLS Listing ID 2043660
Sold Date 10/22/24
Style Ranch,Traditional
Bedrooms 4
Full Baths 2
Half Baths 1
Construction Status Updated/Remodeled
HOA Fees $254/ann
HOA Y/N Yes
Originating Board realMLS (Northeast Florida Multiple Listing Service)
Year Built 1981
Lot Size 0.490 Acres
Acres 0.49
Property Description
Come see the BEST DEAL in Deerwood! You are welcomed by warm wood floors, high ceilings with beams and views to huge fenced backyard and serene pond beyond when you enter this single story 4 bedroom 2.5 bath beauty. With over 2,500 sq feet inside plus a large screened patio accessible from the kitchen and living and dining spaces, this home is built for Florida living at it's finest. With a great location in this sought after neighborhood near the south gate and playground, it is convenient to everything you need! Wood floors in living space, dining, owner suite and office (bedroom 4) along with great kitchen, this one checks all the boxes for buyers looking for single story living with room for everyone!
Location
State FL
County Duval
Community Deerwood
Area 024-Baymeadows/Deerwood
Direction Baymeadows Rd. to Deerwood Baymeadows Main Gate* Right on Hollyridge Rd.* Continue around traffic circle to fisrst exit* Left on Green Glade Rd.* Home is on the left side of street*
Interior
Interior Features Breakfast Bar, Breakfast Nook, Built-in Features, Ceiling Fan(s), Eat-in Kitchen, Entrance Foyer, Jack and Jill Bath, Pantry, Primary Bathroom - Shower No Tub, Primary Downstairs, Split Bedrooms, Vaulted Ceiling(s), Walk-In Closet(s)
Heating Central, Electric
Cooling Central Air, Electric
Flooring Carpet, Tile, Wood
Fireplaces Number 1
Furnishings Unfurnished
Fireplace Yes
Laundry Electric Dryer Hookup, Washer Hookup
Exterior
Parking Features Additional Parking, Garage
Garage Spaces 2.0
Fence Back Yard
Pool Community
Utilities Available Cable Connected, Electricity Connected, Sewer Connected
Amenities Available Children's Pool, Fitness Center, Golf Course, Pickleball, Playground, Tennis Court(s), Trash
Waterfront Description Pond
View Pond
Roof Type Shingle
Porch Rear Porch, Screened
Total Parking Spaces 2
Garage Yes
Private Pool No
Building
Lot Description Sprinklers In Front, Sprinklers In Rear, Other
Water Public
Architectural Style Ranch, Traditional
New Construction No
Construction Status Updated/Remodeled
Schools
Elementary Schools Twin Lakes Academy
Middle Schools Twin Lakes Academy
High Schools Atlantic Coast
Others
Senior Community No
Tax ID 1486312222
Security Features 24 Hour Security,Gated with Guard
Acceptable Financing Cash, Conventional, FHA, VA Loan
Listing Terms Cash, Conventional, FHA, VA Loan
Read Less Info
Want to know what your home might be worth? Contact us for a FREE valuation!

Our team is ready to help you sell your home for the highest possible price ASAP
Bought with WATSON REALTY CORP

“My job is to find and attract mastery-based agents to the office, protect the culture, and make sure everyone is happy! ”







