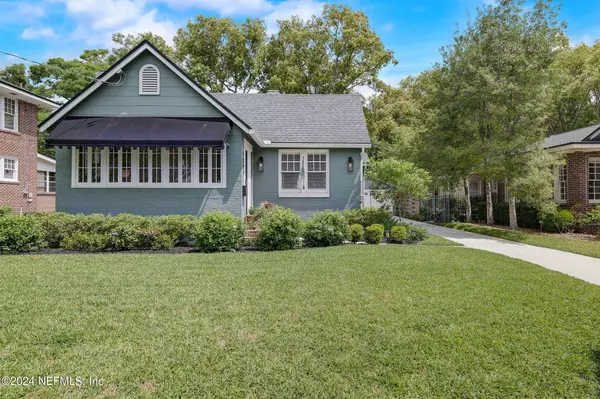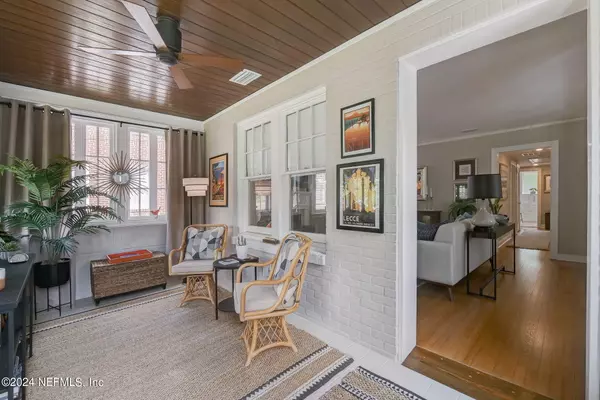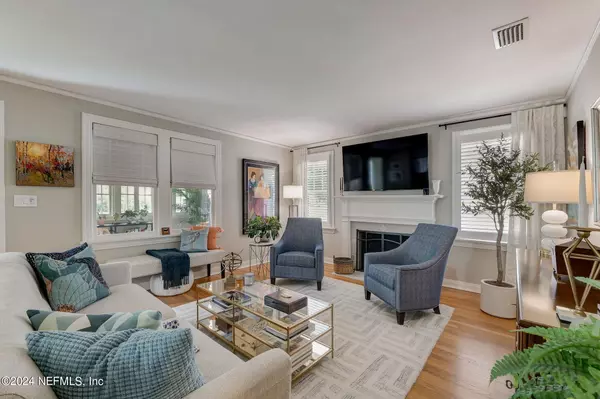$580,000
$599,000
3.2%For more information regarding the value of a property, please contact us for a free consultation.
3 Beds
2 Baths
1,544 SqFt
SOLD DATE : 08/09/2024
Key Details
Sold Price $580,000
Property Type Single Family Home
Sub Type Single Family Residence
Listing Status Sold
Purchase Type For Sale
Square Footage 1,544 sqft
Price per Sqft $375
Subdivision Avondale North
MLS Listing ID 2019544
Sold Date 08/09/24
Style Cottage,Ranch
Bedrooms 3
Full Baths 1
Half Baths 1
HOA Y/N No
Originating Board realMLS (Northeast Florida Multiple Listing Service)
Year Built 1940
Annual Tax Amount $4,946
Lot Size 7,840 Sqft
Acres 0.18
Property Description
Charming all brick Bungalow in PRIME Avondale location, nestled in the heart of the Historic District; within walking distance of the Shoppes of Avondale's boutiques, restaurants, coffee shops and parks. This property boasts several recent UPGRADES and UPDATES throughout, including new HVAC; fully renovated primary bathroom with large walk-in shower and beautiful mosaic flooring; MUST SEE complete garage renovation with new electrical, lighting, coated flooring; TV mount, perfect for a studio/gym/workshop; new tankless water heater; new concrete driveway; blown-in attic insulation; kitchen upgrades; and full irrigation system. There is plenty of STORAGE including the large attic space with drop-down access, as well as an additional storage area in the 2-car garage. This home has been meticulously maintained and is MOVE IN READY! Don't miss out on this rare opportunity in the highly desirable Riverside-Avondale community.
Location
State FL
County Duval
Community Avondale North
Area 032-Avondale
Direction From Park St and Avondale Av: N on Avondale Av to home on Right. Located between Knight and Fitch.
Interior
Interior Features Breakfast Bar, Ceiling Fan(s), Entrance Foyer, Pantry, Primary Bathroom - Shower No Tub, Primary Downstairs
Heating Central, Heat Pump
Cooling Central Air, Electric
Flooring Tile, Wood
Fireplaces Number 1
Fireplace Yes
Laundry Electric Dryer Hookup, Washer Hookup
Exterior
Parking Features Detached, Off Street
Garage Spaces 2.0
Fence Back Yard, Wood
Pool None
Utilities Available Cable Connected, Electricity Connected, Natural Gas Connected, Sewer Connected, Water Connected
Roof Type Shingle
Porch Patio, Rear Porch, Screened
Total Parking Spaces 2
Garage Yes
Private Pool No
Building
Lot Description Historic Area, Sprinklers In Front, Sprinklers In Rear
Sewer Public Sewer
Water Public
Architectural Style Cottage, Ranch
New Construction No
Schools
Elementary Schools West Riverside
Middle Schools Lake Shore
High Schools Riverside
Others
Senior Community No
Tax ID 0796430000
Security Features Smoke Detector(s)
Acceptable Financing Cash, Conventional, FHA, VA Loan
Listing Terms Cash, Conventional, FHA, VA Loan
Read Less Info
Want to know what your home might be worth? Contact us for a FREE valuation!

Our team is ready to help you sell your home for the highest possible price ASAP
Bought with COWFORD REALTY & DESIGN LLC

“My job is to find and attract mastery-based agents to the office, protect the culture, and make sure everyone is happy! ”







