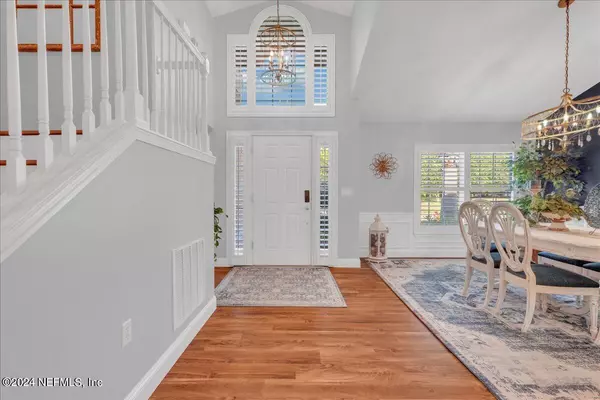$569,000
$589,900
3.5%For more information regarding the value of a property, please contact us for a free consultation.
3 Beds
3 Baths
2,094 SqFt
SOLD DATE : 08/02/2024
Key Details
Sold Price $569,000
Property Type Single Family Home
Sub Type Single Family Residence
Listing Status Sold
Purchase Type For Sale
Square Footage 2,094 sqft
Price per Sqft $271
Subdivision Sweetwater By Del Webb
MLS Listing ID 2029818
Sold Date 08/02/24
Style Traditional
Bedrooms 3
Full Baths 3
HOA Fees $250/mo
HOA Y/N Yes
Originating Board realMLS (Northeast Florida Multiple Listing Service)
Year Built 2006
Annual Tax Amount $5,158
Lot Size 6,098 Sqft
Acres 0.14
Property Description
Welcome to your dream home in the highly sought-after 55+ community of Sweetwater by Del Webb! This stunning residence has been fully remodeled from top to bottom, offering modern luxury and timeless comfort. Enjoy the peace of mind with a brand-new roof, while gorgeous new flooring provides a seamless flow throughout. The heart of the home, the kitchen, has been transformed with state-of-the-art appliances, sleek countertops, custom cabinetry, and stylish fixtures, perfect for both everyday living and entertaining. The open-concept layout boasts bright and airy living spaces, enhanced by fresh paint and updated lighting fixtures. Fully renovated bathrooms feature modern vanities, new tiling, and premium fixtures. Benefit from the latest updates to plumbing and HVAC systems, ensuring maximum efficiency and comfort. As a resident of Sweetwater by Del Webb, enjoy exclusive amenities including a clubhouse, swimming pool, fitness center, walking trails, and numerous social activities. Don't miss this opportunity to own a beautifully remodeled home in a premier location. Schedule a viewing today!
Location
State FL
County Duval
Community Sweetwater By Del Webb
Area 027-Intracoastal West-South Of Jt Butler Blvd
Direction From JTB S on I295, exit E on Baymeadows, appx 1/4 mile, R on RG Skinner Pkwy at Gate Station to Sweetwater Secuirty Gate. Continue past club house to 5th street on R, Rosewater Ln. 5th house on Left
Interior
Interior Features Breakfast Bar, Breakfast Nook, Ceiling Fan(s), Pantry, Primary Bathroom - Shower No Tub, Primary Downstairs, Split Bedrooms, Vaulted Ceiling(s), Walk-In Closet(s)
Heating Central, Electric, Heat Pump, Zoned, Other
Cooling Central Air, Electric, Zoned
Flooring Carpet, Concrete, Tile, Wood
Exterior
Parking Features Additional Parking, Attached, Garage, Garage Door Opener
Garage Spaces 2.0
Fence Back Yard
Pool Community, None
Utilities Available Cable Available
Amenities Available Clubhouse, Fitness Center, Jogging Path, Laundry, Security, Tennis Court(s)
View Water
Roof Type Shingle
Porch Front Porch, Patio, Porch, Screened
Total Parking Spaces 2
Garage Yes
Private Pool No
Building
Lot Description Sprinklers In Front, Sprinklers In Rear
Sewer Public Sewer
Water Public
Architectural Style Traditional
Structure Type Block,Concrete,Stucco
New Construction No
Others
Senior Community Yes
Tax ID 1677572840
Security Features Smoke Detector(s)
Acceptable Financing Cash, Conventional, FHA, VA Loan
Listing Terms Cash, Conventional, FHA, VA Loan
Read Less Info
Want to know what your home might be worth? Contact us for a FREE valuation!

Our team is ready to help you sell your home for the highest possible price ASAP
Bought with KELLER WILLIAMS REALTY ATLANTIC PARTNERS

“My job is to find and attract mastery-based agents to the office, protect the culture, and make sure everyone is happy! ”







