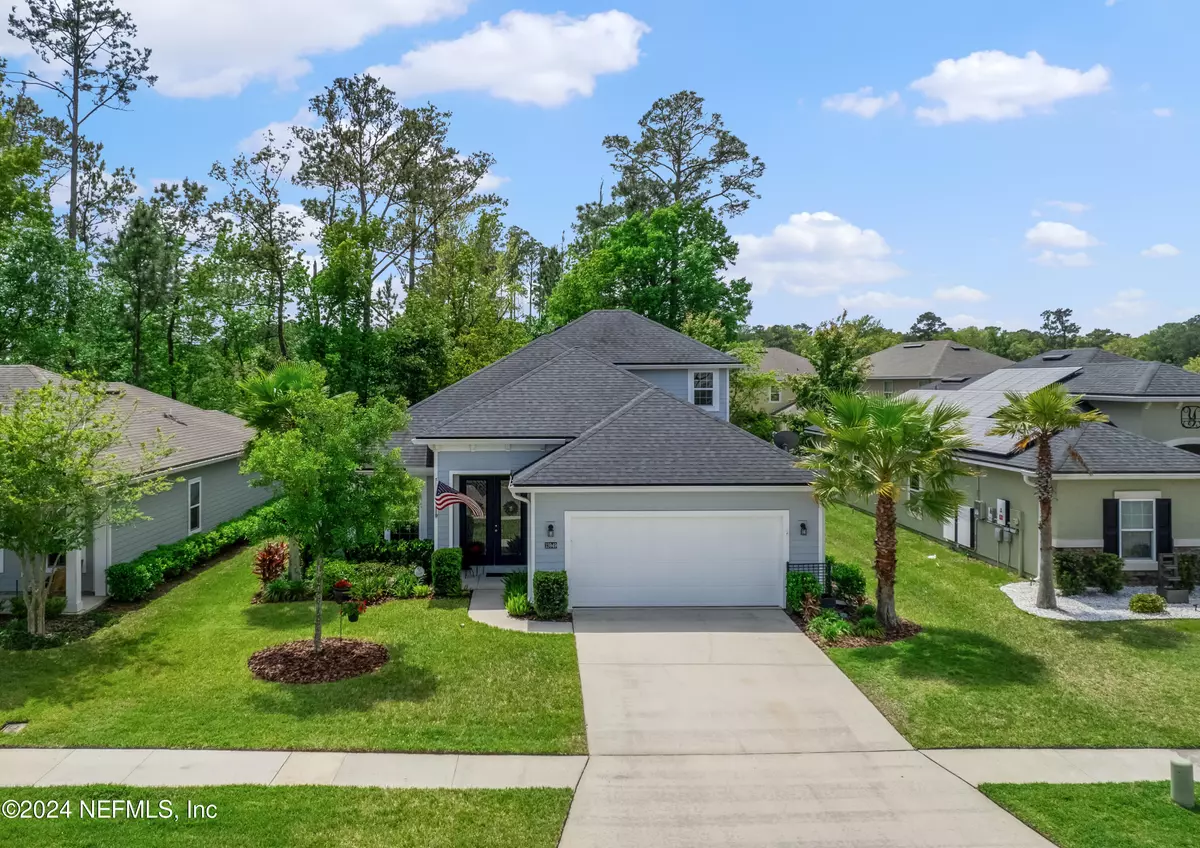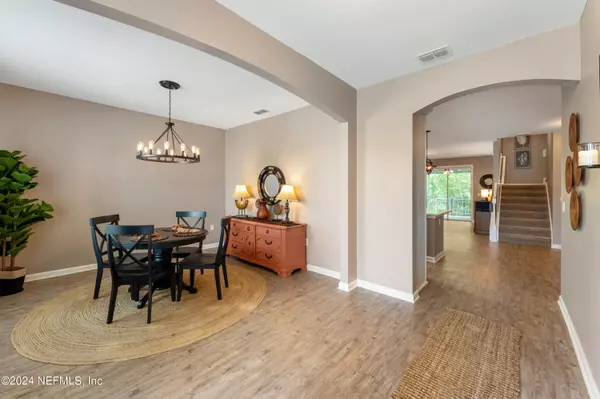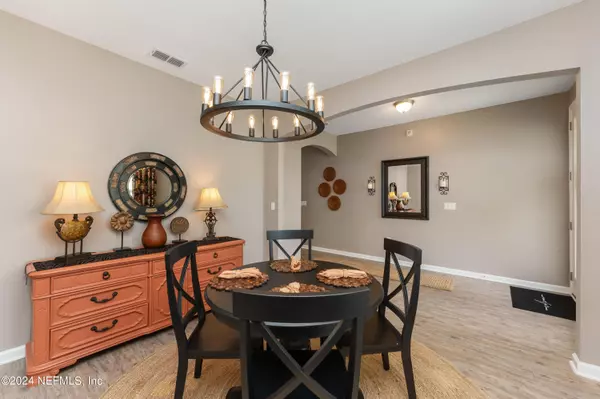$402,500
$419,900
4.1%For more information regarding the value of a property, please contact us for a free consultation.
4 Beds
3 Baths
2,353 SqFt
SOLD DATE : 05/23/2024
Key Details
Sold Price $402,500
Property Type Single Family Home
Sub Type Single Family Residence
Listing Status Sold
Purchase Type For Sale
Square Footage 2,353 sqft
Price per Sqft $171
Subdivision Lexington Park
MLS Listing ID 2019165
Sold Date 05/23/24
Style Ranch
Bedrooms 4
Full Baths 3
HOA Fees $66/ann
HOA Y/N Yes
Originating Board realMLS (Northeast Florida Multiple Listing Service)
Year Built 2017
Annual Tax Amount $5,743
Lot Size 6,098 Sqft
Acres 0.14
Property Description
Gorgeous home shows like a model on a peaceful preserve. Double entry beautiful glass doors welcome you home! Luxury vinyl plank floors. Open floor plan and volume ceilings. Gourmet kitchen with granite countertops, this is Dream Finders Edison II plan with the California Island, white cabinets and stainless steel appliances. Triple sliding doors disappear into the wall to bring the outdoors in from the screened lanai. Separate dining room for those special occasions. Eat in Kitchen area for a quick bite. Upstairs is a huge/bonus bedroom with a full bath & closet. This room is prewired for a media room if that is what you would prefer. Full irrigation, wired for security system. Ensuite bedroom is on the ground floor with luxurious garden tub or use the double shower head shower. Nice walk in closet and double vanities.
Location
State FL
County Duval
Community Lexington Park
Area 091-Garden City/Airport
Direction I -95 North from Downtown Jacksonville, exit 366 Pecan Park Road go West left turn right into Lexington Park subdivision to Lexington Park Blvd
Interior
Interior Features Eat-in Kitchen, Kitchen Island, Pantry, Split Bedrooms, Walk-In Closet(s)
Heating Central
Cooling Central Air
Exterior
Parking Features Additional Parking
Garage Spaces 2.0
Pool Community
Utilities Available Cable Connected, Electricity Connected, Sewer Connected
Amenities Available Clubhouse, Playground
Total Parking Spaces 2
Garage Yes
Private Pool No
Building
Sewer Public Sewer
Water Public
Architectural Style Ranch
New Construction No
Others
Senior Community No
Tax ID 0195862880
Acceptable Financing Cash, Conventional, FHA, VA Loan
Listing Terms Cash, Conventional, FHA, VA Loan
Read Less Info
Want to know what your home might be worth? Contact us for a FREE valuation!

Our team is ready to help you sell your home for the highest possible price ASAP
Bought with ERA DAVIS & LINN

“My job is to find and attract mastery-based agents to the office, protect the culture, and make sure everyone is happy! ”







