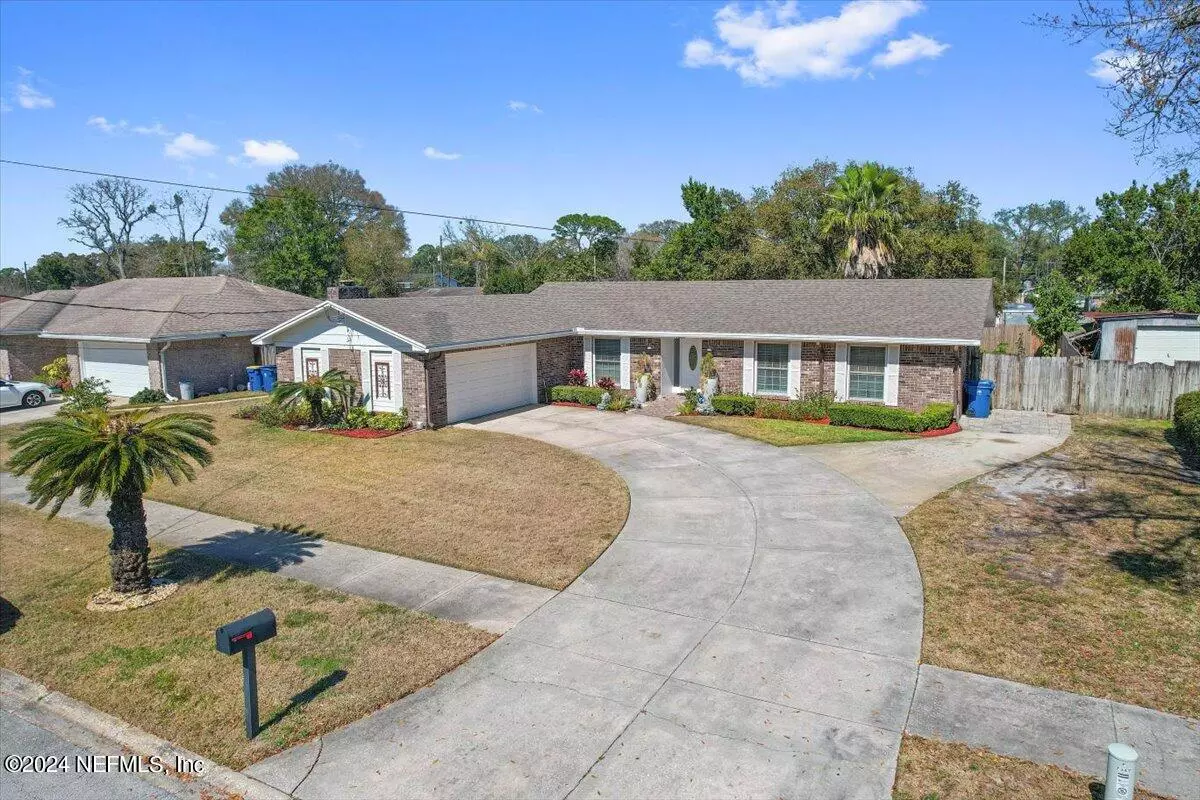$390,000
$380,000
2.6%For more information regarding the value of a property, please contact us for a free consultation.
3 Beds
2 Baths
1,942 SqFt
SOLD DATE : 04/08/2024
Key Details
Sold Price $390,000
Property Type Single Family Home
Sub Type Single Family Residence
Listing Status Sold
Purchase Type For Sale
Square Footage 1,942 sqft
Price per Sqft $200
Subdivision Colonial Park
MLS Listing ID 2010282
Sold Date 04/08/24
Style Ranch
Bedrooms 3
Full Baths 2
Construction Status Updated/Remodeled
HOA Y/N No
Originating Board realMLS (Northeast Florida Multiple Listing Service)
Year Built 1973
Annual Tax Amount $2,411
Lot Size 10,018 Sqft
Acres 0.23
Lot Dimensions 10,234 sq ft
Property Description
This Well-Maintained Brick Home offers 3 Bed/2 Bath + Sunroom and Bonus Room that can be used as an office or anything you would like it to be. Home also features wood looking tile throughout, new Kitchen with a Farm sink, Backsplash, Granite counter tops and S/S appliances. Master Bedroom with double Closets + Extra Closet in the Master Bath. The bathrooms are Custome made with an Italian taste, double vanities from Railroad ties and the 2nd Bathroom with a unique vanity railroad tie as well. Laundry Room w/ Cabinetry & Front load Washer & Dryer. Full wood fenced and paved Backyard with Gazebo; great for entertain Family and Friends + large Storage Shed! 2 cars garage & an extensive Driveway for '' Boat, RV's'' and more. ROOF 2022, Complete Home Water Softener Treatment ''Osmosis'' 2022, New Plumbing 2021, HVAC and Water Heater, replaced in 2024. The outdoor dining set/grill convey. Bring your Offers! Dining Chandelier does not convey but sellers wil replace it before closing.
Location
State FL
County Duval
Community Colonial Park
Area 041-Arlington
Direction From Merrill Rd West, turn right at Townsend Blvd and then right on Floral Ridge Dr. The home will be on the left side.
Rooms
Other Rooms Gazebo, Shed(s)
Interior
Interior Features Ceiling Fan(s), His and Hers Closets, Primary Bathroom - Shower No Tub, Split Bedrooms
Heating Central, Electric
Cooling Central Air, Electric
Flooring Tile
Furnishings Furnished
Laundry Electric Dryer Hookup, Washer Hookup
Exterior
Parking Features Garage, RV Access/Parking
Garage Spaces 2.0
Fence Full, Wood
Pool None
Utilities Available Cable Available, Electricity Connected, Sewer Connected, Water Connected
Roof Type Shingle
Porch Patio
Total Parking Spaces 2
Garage Yes
Private Pool No
Building
Sewer Public Sewer
Water Public
Architectural Style Ranch
Structure Type Brick Veneer
New Construction No
Construction Status Updated/Remodeled
Schools
Elementary Schools Parkwood Heights
Middle Schools Arlington
High Schools Terry Parker
Others
Senior Community No
Tax ID 1131220000
Security Features Smoke Detector(s)
Acceptable Financing Cash, Conventional, FHA, VA Loan
Listing Terms Cash, Conventional, FHA, VA Loan
Read Less Info
Want to know what your home might be worth? Contact us for a FREE valuation!

Our team is ready to help you sell your home for the highest possible price ASAP
Bought with FLORIDA HOMES REALTY & MTG LLC

“My job is to find and attract mastery-based agents to the office, protect the culture, and make sure everyone is happy! ”







