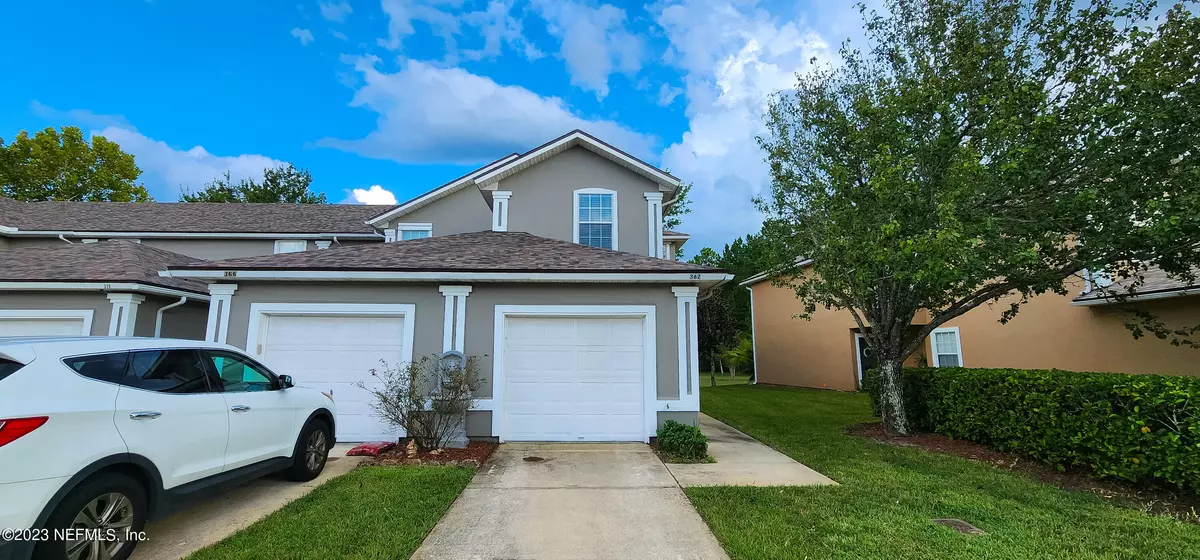$280,000
$289,000
3.1%For more information regarding the value of a property, please contact us for a free consultation.
3 Beds
3 Baths
1,497 SqFt
SOLD DATE : 11/09/2023
Key Details
Sold Price $280,000
Property Type Townhouse
Sub Type Townhouse
Listing Status Sold
Purchase Type For Sale
Square Footage 1,497 sqft
Price per Sqft $187
Subdivision Wingfield Glen
MLS Listing ID 1242849
Sold Date 11/09/23
Style Traditional
Bedrooms 3
Full Baths 2
Half Baths 1
HOA Y/N No
Originating Board realMLS (Northeast Florida Multiple Listing Service)
Year Built 2005
Property Description
A rated school systems of St. Johns county, This immaculate townhome has it all. Plank flooring on first floor, tile in kitchen lots of counter space & 2 pantry closets, inside laundry, New Interior paint. All appliances remain, Huge Kitchen. 3 Bedrooms with closets galore, half bath down & 2 full bathrooms upstairs. 1 car garage w/ opener, Backs to conservation & Lake, Nature trails, Dog Park, Community pool, Clubhouse All in a gated secure community. A true must see won't last long!
Location
State FL
County St. Johns
Community Wingfield Glen
Area 304- 210 South
Direction From I-95 South towards Daytona Beach, take exit 329 for County Road 210, make a RIGHT onto County RD 210 W. Turn LEFT onto Sampson Way. Turn LEFT onto Barred Owl Rd. Turn LEFT onto Scrub Jay Dr.
Interior
Interior Features Breakfast Bar, Eat-in Kitchen, Entrance Foyer, Pantry, Primary Bathroom - Tub with Shower, Split Bedrooms, Walk-In Closet(s)
Heating Central, Electric, Heat Pump
Cooling Central Air
Flooring Carpet, Laminate, Tile
Furnishings Unfurnished
Laundry Electric Dryer Hookup, Washer Hookup
Exterior
Parking Features Additional Parking, Attached, Garage, Garage Door Opener
Garage Spaces 1.0
Pool Community
Utilities Available Cable Available, Other
Amenities Available Clubhouse, Jogging Path, Laundry, Maintenance Grounds, Management - Full Time, Management - Off Site, Trash
Waterfront Description Pond
View Protected Preserve
Roof Type Shingle
Porch Front Porch, Porch
Total Parking Spaces 1
Private Pool No
Building
Lot Description Sprinklers In Front, Sprinklers In Rear, Wooded
Sewer Public Sewer
Water Public
Architectural Style Traditional
Structure Type Frame,Stucco
New Construction Yes
Schools
Middle Schools Liberty Pines Academy
High Schools Beachside
Others
HOA Name LELAND MANAGEMENT
HOA Fee Include Pest Control
Tax ID 0264480356
Security Features Smoke Detector(s)
Acceptable Financing Cash, Conventional, FHA, VA Loan
Listing Terms Cash, Conventional, FHA, VA Loan
Read Less Info
Want to know what your home might be worth? Contact us for a FREE valuation!

Our team is ready to help you sell your home for the highest possible price ASAP
Bought with YOUNG REALTY LLC

“My job is to find and attract mastery-based agents to the office, protect the culture, and make sure everyone is happy! ”







