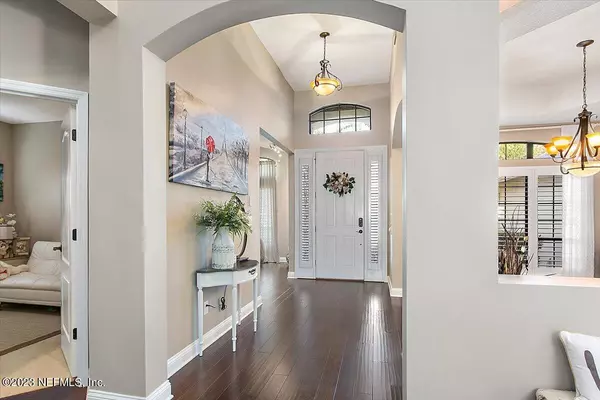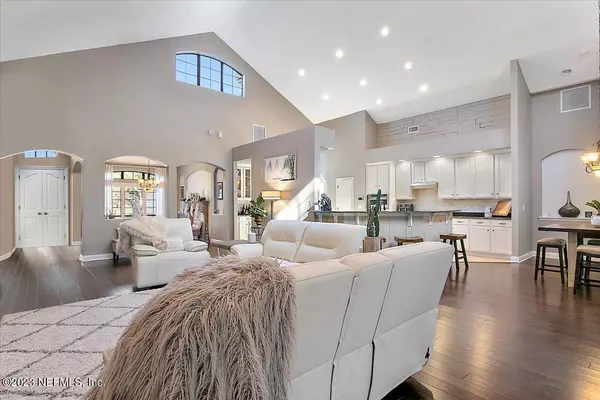$1,030,000
$1,050,000
1.9%For more information regarding the value of a property, please contact us for a free consultation.
4 Beds
3 Baths
3,168 SqFt
SOLD DATE : 07/18/2023
Key Details
Sold Price $1,030,000
Property Type Single Family Home
Sub Type Single Family Residence
Listing Status Sold
Purchase Type For Sale
Square Footage 3,168 sqft
Price per Sqft $325
Subdivision Wgv King Andbear
MLS Listing ID 1221918
Sold Date 07/18/23
Style Flat,Ranch
Bedrooms 4
Full Baths 3
HOA Fees $208/qua
HOA Y/N Yes
Originating Board realMLS (Northeast Florida Multiple Listing Service)
Year Built 2014
Property Description
DROP DEAD GORGEOUS and better then new. This pool home will not disappoint. Beautiful hardwood/tile/carpet throughout. Gourmet kitchen with 42'' off white cabinets/granite/built in oven and micro/cooktop/tile backsplash/stainless appls. Butler pantry with built in wine bottle area and wine fridge. Tray ceiling in Dining room, vaulted ceilings in greatroom. Laundry has a tub. The screened in outdoor space will thrill you which has a solar heated pool, brick pavers, summer kitchen, hottub and the yard is also fenced and backing up to preserve for lots of privacy. Shutters/blinds/roller shades. Formal DR/LR and Den plus 4 bedrooms and 3 baths. This is a MUST SEE!
Location
State FL
County St. Johns
Community Wgv King Andbear
Area 309-World Golf Village Area-West
Direction I95 TO EXIT 323 INTERNATIONAL GOLF PKWY AND WEST PAST SR16 TO KING & BEAR ENTRANCE ON RIGHT. THROUGH GATE TO ROUNDABOUT AND LEFT TO OAKGROVE TO HOUSE.
Interior
Interior Features Breakfast Bar, Eat-in Kitchen, Entrance Foyer, Pantry, Primary Bathroom -Tub with Separate Shower, Primary Downstairs, Split Bedrooms, Vaulted Ceiling(s), Walk-In Closet(s)
Heating Central
Cooling Central Air
Flooring Carpet, Concrete, Tile, Wood
Fireplaces Type Other
Fireplace Yes
Exterior
Parking Features Additional Parking
Garage Spaces 3.0
Fence Back Yard
Pool In Ground, Solar Heat
Amenities Available Clubhouse, Fitness Center, Golf Course, Jogging Path, Playground, Tennis Court(s)
View Protected Preserve
Roof Type Shingle
Porch Patio
Total Parking Spaces 3
Private Pool No
Building
Sewer Public Sewer
Water Public
Architectural Style Flat, Ranch
Structure Type Frame,Stucco
New Construction No
Others
HOA Name May Management
Tax ID 2881041020
Acceptable Financing Cash, Conventional, VA Loan
Listing Terms Cash, Conventional, VA Loan
Read Less Info
Want to know what your home might be worth? Contact us for a FREE valuation!

Our team is ready to help you sell your home for the highest possible price ASAP
Bought with NON MLS

“My job is to find and attract mastery-based agents to the office, protect the culture, and make sure everyone is happy! ”







