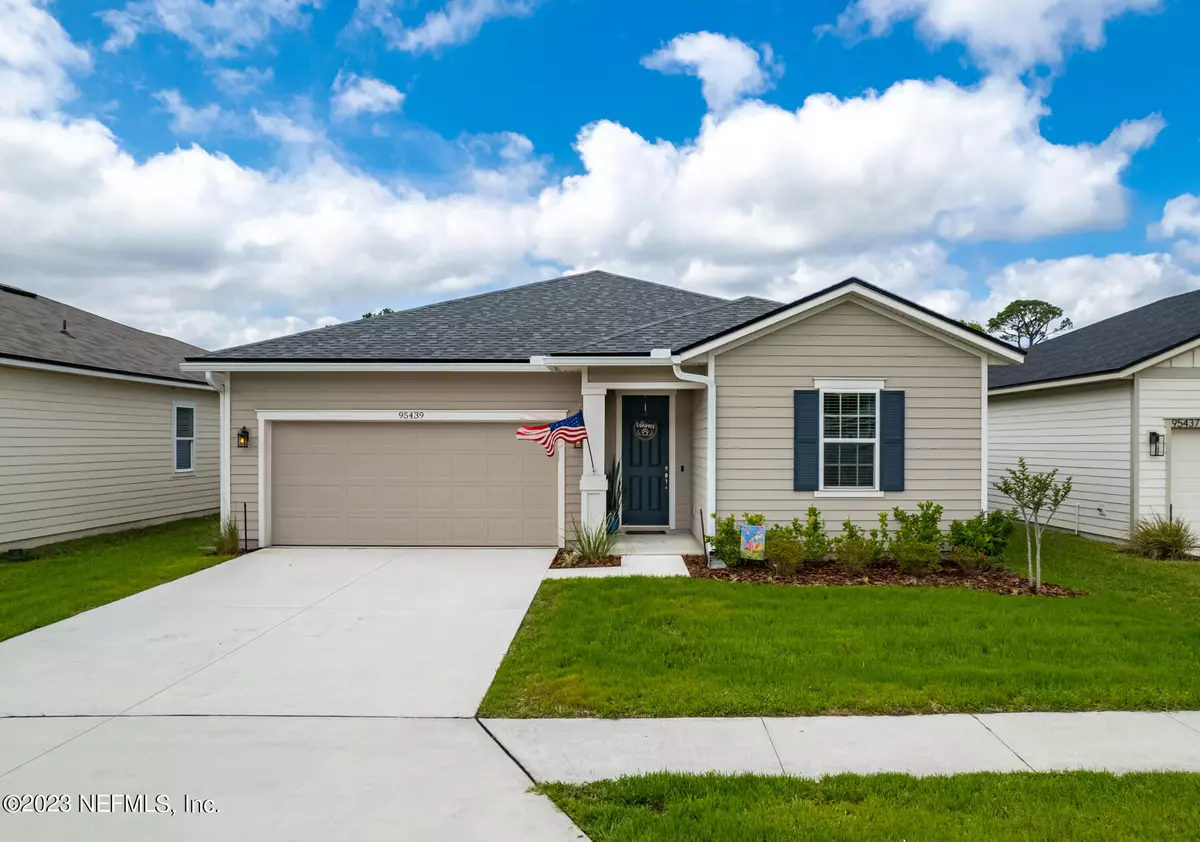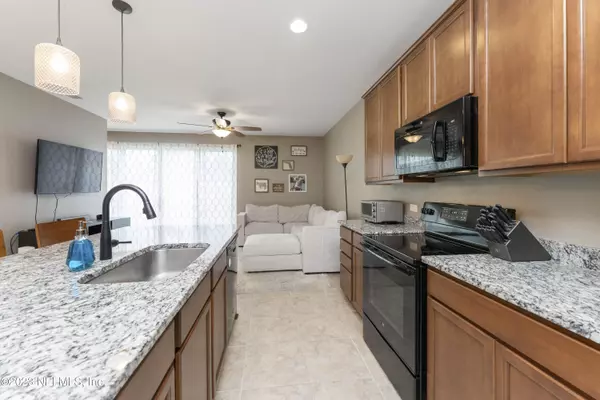$360,000
$365,000
1.4%For more information regarding the value of a property, please contact us for a free consultation.
3 Beds
2 Baths
1,558 SqFt
SOLD DATE : 05/31/2023
Key Details
Sold Price $360,000
Property Type Single Family Home
Sub Type Single Family Residence
Listing Status Sold
Purchase Type For Sale
Square Footage 1,558 sqft
Price per Sqft $231
Subdivision Woodbridge
MLS Listing ID 1220632
Sold Date 05/31/23
Style Ranch
Bedrooms 3
Full Baths 2
HOA Fees $32/ann
HOA Y/N Yes
Originating Board realMLS (Northeast Florida Multiple Listing Service)
Year Built 2020
Lot Dimensions 50x120
Property Description
Welcome to your dream home! This stunning property boasts 3 br's, 2 baths & 1558sqft of living space. From the moment you step inside, you'll be greeted by an open & spacious floor plan, w/ upgraded amenities throughout. The kitchen is a chef's dream, featuring granite countertops, 42in cabinets & a huge island. The adjacent dining area is perfect for entertaining, w/ ample space for large dinner parties or intimate gatherings. The master suite is a true retreat, complete with walk-in closet & spacious bathroom w/ oversized shower. The additional bedrooms are generously sized & offer plenty of space for rest & relaxation. Outside is beautifully landscaped w/ a fully fenced-in backyard. Whether hosting a summer barbecue or enjoying a quiet evening at home, it's the perfect place to unwind. Built by Richmond Homes and located in the Woodbridge neighborhood, this home is situated in a prime location with top-notch schools, easy access to the airport, I-95, tons of restaurants, plenty of shopping, historic downtown Fernandina Beach and beautiful Amelia Island. Don't miss your opportunity to make this stunning property your forever home!
Location
State FL
County Nassau
Community Woodbridge
Area 472-Oneil/Nassaville/Holly Point
Direction From I-95, take exit 373, FL-200 east for 8.2 miles, then turn right onto Old Nassauville Rd. for .8 miles, then left onto Woodbridge Parkway for .4 miles and home is on the right.
Interior
Interior Features Eat-in Kitchen, Entrance Foyer, Kitchen Island, Primary Bathroom - Shower No Tub, Split Bedrooms, Walk-In Closet(s)
Heating Central
Cooling Central Air
Flooring Tile
Exterior
Parking Features Additional Parking, Attached, Garage, Garage Door Opener
Garage Spaces 2.0
Fence Back Yard
Pool None
Roof Type Shingle
Porch Front Porch
Total Parking Spaces 2
Private Pool No
Building
Sewer Public Sewer
Water Public
Architectural Style Ranch
Structure Type Fiber Cement,Frame
New Construction No
Others
HOA Name Complete Assn Mgmt
Tax ID 412N28114000490000
Security Features Smoke Detector(s)
Acceptable Financing Cash, Conventional, FHA, VA Loan
Listing Terms Cash, Conventional, FHA, VA Loan
Read Less Info
Want to know what your home might be worth? Contact us for a FREE valuation!

Our team is ready to help you sell your home for the highest possible price ASAP
Bought with SUMMER HOUSE REALTY
“My job is to find and attract mastery-based agents to the office, protect the culture, and make sure everyone is happy! ”







