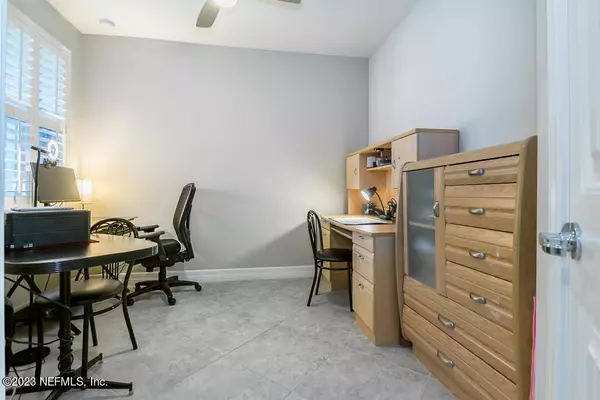$415,000
$425,000
2.4%For more information regarding the value of a property, please contact us for a free consultation.
3 Beds
2 Baths
1,457 SqFt
SOLD DATE : 05/24/2023
Key Details
Sold Price $415,000
Property Type Condo
Sub Type Condominium
Listing Status Sold
Purchase Type For Sale
Square Footage 1,457 sqft
Price per Sqft $284
Subdivision Riverwood By Del Webb
MLS Listing ID 1213526
Sold Date 05/24/23
Bedrooms 3
Full Baths 2
HOA Fees $220/mo
HOA Y/N Yes
Originating Board realMLS (Northeast Florida Multiple Listing Service)
Year Built 2019
Property Description
Water View, One Story Carriage Home, in Beautiful Del Webb Ponte Vedra! This home has an open floor plan with abundant upgrades. Kitchen boasts stainless appliances with cooktop range, 36/42'' white cabinets, quartz countertops, and glass backsplash. Three Bedrooms and two full baths allow room for guests one bedroom is enclosed with French Doors that is currently used for an office. Tiled Shower in Master bath with dual sinks and large walk-in closet. Del Webb Ponte Vedra is located in the master planned community of Nocatee with use of Nocatee amenities and your own exclusive ''cruise ship'' on land, there is so much to explore! Miles of Nature trails, and feet in the sand to the Atlantic Ocean within 15 min! Some furniture available.
Location
State FL
County St. Johns
Community Riverwood By Del Webb
Area 272-Nocatee South
Direction I-95 to Exit 335 East. Turn right onto U.S. 1 South Stay right and exit onto the Nocatee Pkwy flyover. Exit Right onto Crosswater Pkwy, follow until you see Del Webb Ponte Vedra on your left.
Interior
Interior Features Eat-in Kitchen, Entrance Foyer, Kitchen Island, Pantry, Primary Bathroom - Shower No Tub, Split Bedrooms, Walk-In Closet(s)
Heating Central
Cooling Central Air
Flooring Tile
Exterior
Parking Features Attached, Garage
Garage Spaces 1.0
Pool Community
Amenities Available Clubhouse, Fitness Center, Jogging Path, Management - Full Time, Sauna, Tennis Court(s)
Waterfront Description Pond
View Water
Porch Patio, Porch, Screened
Total Parking Spaces 1
Private Pool No
Building
Lot Description Sprinklers In Front, Sprinklers In Rear
Story 2
Water Public
Level or Stories 2
New Construction No
Others
HOA Name First Services
HOA Fee Include Maintenance Grounds
Senior Community Yes
Tax ID 0702520503
Acceptable Financing Cash, Conventional, FHA, VA Loan
Listing Terms Cash, Conventional, FHA, VA Loan
Read Less Info
Want to know what your home might be worth? Contact us for a FREE valuation!

Our team is ready to help you sell your home for the highest possible price ASAP
Bought with IMAGINE REAL ESTATE LLC

“My job is to find and attract mastery-based agents to the office, protect the culture, and make sure everyone is happy! ”







