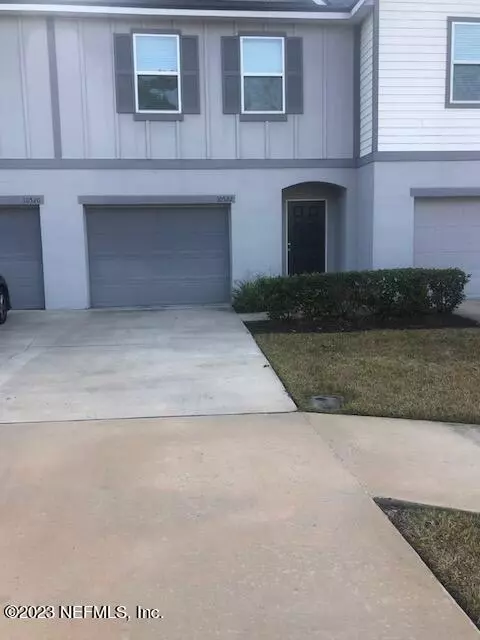$235,000
$240,000
2.1%For more information regarding the value of a property, please contact us for a free consultation.
3 Beds
3 Baths
1,614 SqFt
SOLD DATE : 04/11/2023
Key Details
Sold Price $235,000
Property Type Townhouse
Sub Type Townhouse
Listing Status Sold
Purchase Type For Sale
Square Footage 1,614 sqft
Price per Sqft $145
Subdivision Trout River Station
MLS Listing ID 1210574
Sold Date 04/11/23
Bedrooms 3
Full Baths 2
Half Baths 1
HOA Fees $130/mo
HOA Y/N Yes
Originating Board realMLS (Northeast Florida Multiple Listing Service)
Year Built 2018
Property Description
Lovely Townhome in Trout River Station: Why wait months and months for new construction when you can have this spacious townhome with an open floor plan and single car garage at great price? It has a large family room, perfect for entertaining, and a well-equipped kitchen which offers an oversized island for meal prep and dining. There's an abundance of rich dark walnut cabinets for storage. The black appliances include fridge, stove, microwave, and dishwasher. There is a powder room downstairs for guests. Upstairs has 2 nice size secondary bedrooms and a huge owner's suite with a walk-in closet and private bathroom with double sinks and a standup shower. The covered and screened patio with a cozy pond view. Conveniently located near airport, interstate and River City Market Place
Location
State FL
County Duval
Community Trout River Station
Area 091-Garden City/Airport
Direction I-295 exit South on Lem Turner to Capper Rd to first left into entrance will be Maidstone Cove Dr. Unit on the right.
Interior
Interior Features Kitchen Island, Pantry, Primary Bathroom - Shower No Tub, Split Bedrooms, Walk-In Closet(s)
Heating Central, Electric
Cooling Central Air, Electric
Flooring Carpet, Tile
Exterior
Parking Features Assigned, Attached, Garage
Garage Spaces 1.0
Pool None
Amenities Available Playground
Waterfront Description Pond
Roof Type Shingle
Porch Covered, Patio, Screened
Total Parking Spaces 1
Private Pool No
Building
Sewer Public Sewer
Water Public
New Construction No
Schools
Elementary Schools Biscayne
Middle Schools Highlands
High Schools Jean Ribault
Others
HOA Name First Coast Assoc
Tax ID 0202822800
Security Features Smoke Detector(s)
Acceptable Financing Cash, Conventional, FHA, VA Loan
Listing Terms Cash, Conventional, FHA, VA Loan
Read Less Info
Want to know what your home might be worth? Contact us for a FREE valuation!

Our team is ready to help you sell your home for the highest possible price ASAP
Bought with EAGLES WORLD REALTY, INC
“My job is to find and attract mastery-based agents to the office, protect the culture, and make sure everyone is happy! ”







