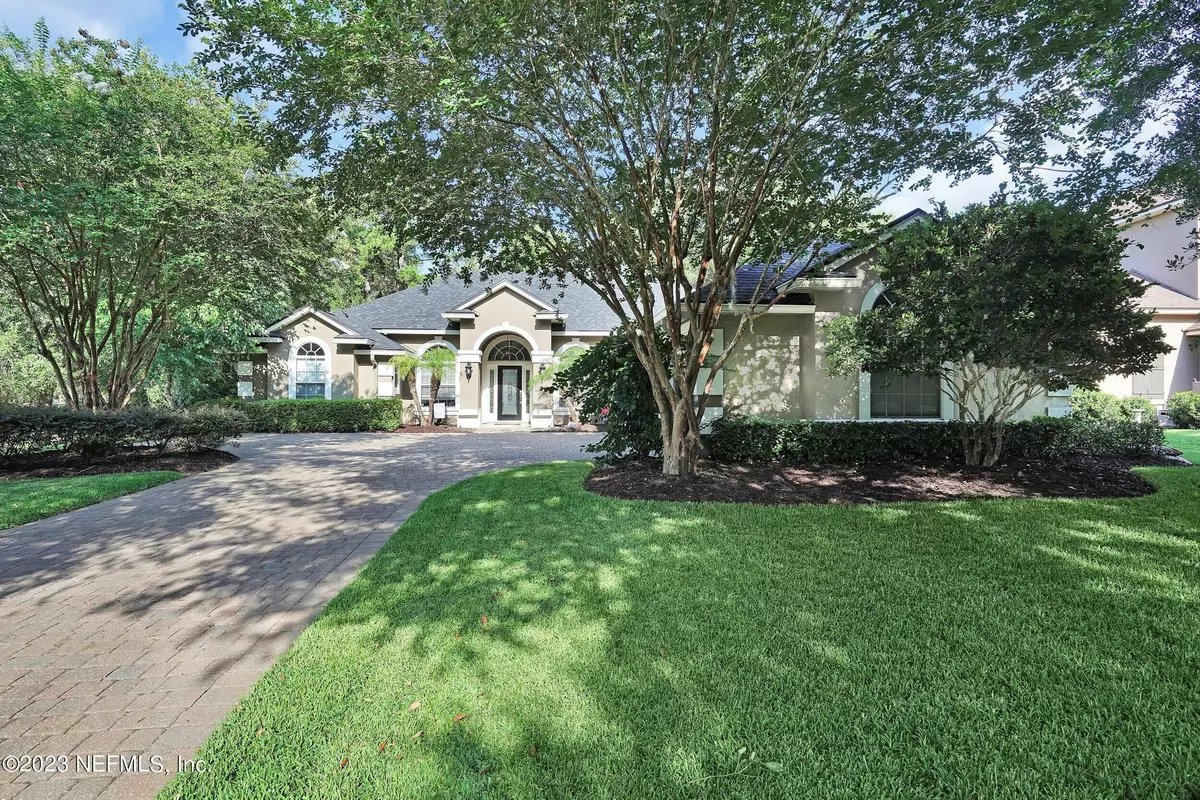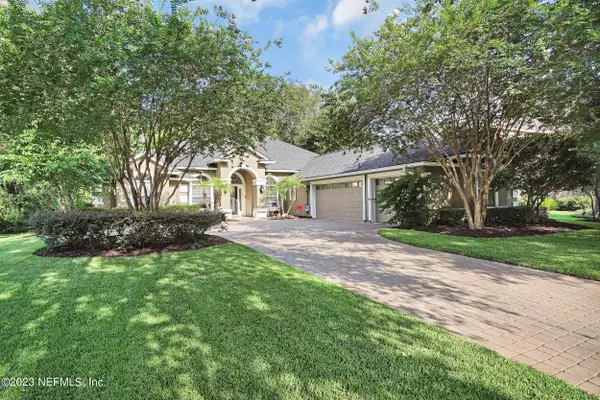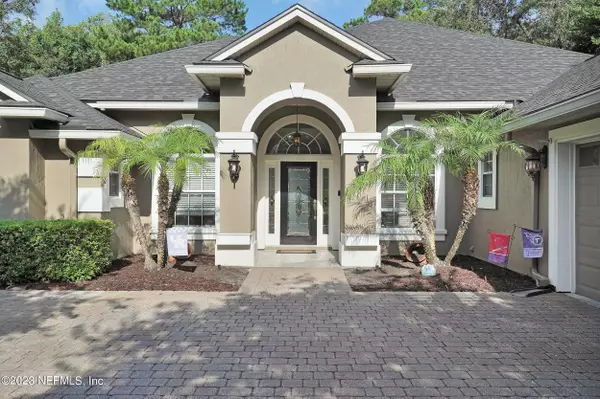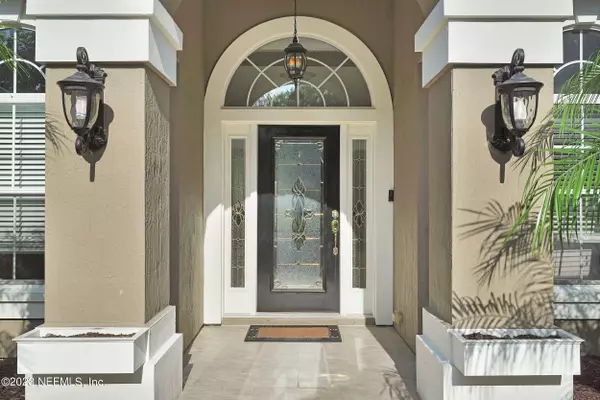$810,000
$825,000
1.8%For more information regarding the value of a property, please contact us for a free consultation.
4 Beds
3 Baths
3,099 SqFt
SOLD DATE : 02/21/2023
Key Details
Sold Price $810,000
Property Type Single Family Home
Sub Type Single Family Residence
Listing Status Sold
Purchase Type For Sale
Square Footage 3,099 sqft
Price per Sqft $261
Subdivision Wgv King Andbear
MLS Listing ID 1207747
Sold Date 02/21/23
Style Traditional
Bedrooms 4
Full Baths 3
HOA Fees $208/qua
HOA Y/N Yes
Originating Board realMLS (Northeast Florida Multiple Listing Service)
Year Built 2007
Property Description
Welcome to this lovely estate pool home that backs up to the nature preserve in the desirable King & Bear in WGV. This beautifully maintained 4 bed, 3 bath, 3 car garage home has it all. From the moment you walk in the front door you can see the pride of ownership along with a multitude of upgrades! This home features a split bedroom floorplan w/an open concept. The owners suite & 2 bedrooms are downstairs with another bedroom & full bath upstairs for guests. The kitchen has granite countertops, a natural gas range & SS appls. The roof is only 4 years old & the 2 HVAC systems are 4 & 6 years old. Step outside to the pavered and screened in patio with a SPOOL & summer kitchen. This is a cross between a spa and a pool. It's perfect as it has seating on all four sides and the cost of maintenance is minimal. This truly is the perfect home for entertaining! Additional upgrades include a tankless water heater, wood plank tile floors and a GORGEOUS stone fireplace & lots of storage throughout. Amenities include, security gate, pool, playground, clubhouse, exercise room, tennis courts, basketball courts, club facilities and the best golf course around!
Location
State FL
County St. Johns
Community Wgv King Andbear
Area 308-World Golf Village Area-Sw
Direction I95 Exit 323- W on IGP, 3.5 miles to King & Bear. Turn right into King & Bear through gate, stay on Registry Blvd. to round about 2 exit onto Oakgrove. Left at stopsign to end- right on Sawbuck
Rooms
Other Rooms Outdoor Kitchen
Interior
Interior Features Breakfast Bar, Kitchen Island, Pantry, Primary Bathroom -Tub with Separate Shower, Primary Downstairs, Split Bedrooms, Walk-In Closet(s)
Heating Central, Zoned
Cooling Central Air, Zoned
Flooring Carpet, Tile
Fireplaces Number 1
Fireplace Yes
Laundry Electric Dryer Hookup, Washer Hookup
Exterior
Parking Features Additional Parking
Garage Spaces 3.0
Fence Back Yard
Pool Community, In Ground, Gas Heat
Utilities Available Cable Available, Natural Gas Available
Amenities Available Basketball Court, Clubhouse, Fitness Center, Golf Course, Playground, Tennis Court(s)
View Protected Preserve
Roof Type Shingle
Porch Patio, Porch, Screened
Total Parking Spaces 3
Private Pool No
Building
Sewer Public Sewer
Water Public
Architectural Style Traditional
Structure Type Frame,Stucco
New Construction No
Others
Tax ID 2881070110
Security Features Security System Owned
Acceptable Financing Cash, Conventional, VA Loan
Listing Terms Cash, Conventional, VA Loan
Read Less Info
Want to know what your home might be worth? Contact us for a FREE valuation!

Our team is ready to help you sell your home for the highest possible price ASAP
Bought with RE/MAX PROFESSIONALS

“My job is to find and attract mastery-based agents to the office, protect the culture, and make sure everyone is happy! ”







