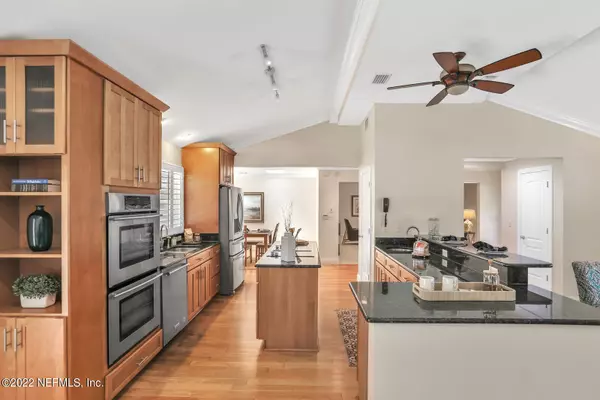$825,000
$835,000
1.2%For more information regarding the value of a property, please contact us for a free consultation.
4 Beds
2 Baths
2,454 SqFt
SOLD DATE : 08/26/2022
Key Details
Sold Price $825,000
Property Type Single Family Home
Sub Type Single Family Residence
Listing Status Sold
Purchase Type For Sale
Square Footage 2,454 sqft
Price per Sqft $336
Subdivision Inviron Oaks
MLS Listing ID 1178311
Sold Date 08/26/22
Style Ranch
Bedrooms 4
Full Baths 2
HOA Y/N No
Originating Board realMLS (Northeast Florida Multiple Listing Service)
Year Built 1975
Lot Dimensions 125 x 100
Property Description
Welcome to your new Neptune Beach home! With a open floorplan, expansive den and 4 bedrooms, this home lives large and has plenty of room to grow. The kitchen is the hub of the home and is complimented with stainless steel appliances, double ovens, electric cooktop and granite countertops. The home is light and bright with vaulted ceilings, skylights and french doors overlooking the heated pool and spa. Entertaining is easy with a place for everyone, whether its an outdoor barbeque by the pool or game day with friends and family. Beachside dining and boutique shopping is just minutes away! Updates include new windows, plumbing, electric, and kitchen in 2006. HVAC is 4 yrs old. Home freshly painted and new carpet June 2022. Sandy days and poolside nights are welcoming you home!
Location
State FL
County Duval
Community Inviron Oaks
Area 222-Neptune Beach-West
Direction From Atlantic Blvd. South on Penman Rd. Right on Florida Blvd (at light). Take Left on Kings Road and then Right on Strickland. Home will be on the Left.
Rooms
Other Rooms Shed(s)
Interior
Interior Features Breakfast Bar, Eat-in Kitchen, Entrance Foyer, Kitchen Island, Pantry, Primary Bathroom -Tub with Separate Shower, Split Bedrooms
Heating Central, Electric
Cooling Central Air, Electric
Flooring Carpet, Marble, Wood
Fireplaces Number 1
Fireplaces Type Wood Burning
Fireplace Yes
Laundry In Carport, In Garage
Exterior
Parking Features Attached, Garage, Garage Door Opener
Garage Spaces 2.0
Fence Back Yard
Pool In Ground, Gas Heat, Screen Enclosure
Utilities Available Cable Available, Propane
Roof Type Shingle
Total Parking Spaces 2
Private Pool No
Building
Sewer Public Sewer
Water Public
Architectural Style Ranch
Structure Type Frame,Stucco
New Construction No
Schools
Elementary Schools Neptune Beach
Middle Schools Duncan Fletcher
High Schools Duncan Fletcher
Others
Tax ID 1776530904
Acceptable Financing Cash, Conventional, VA Loan
Listing Terms Cash, Conventional, VA Loan
Read Less Info
Want to know what your home might be worth? Contact us for a FREE valuation!

Our team is ready to help you sell your home for the highest possible price ASAP
Bought with KST GROUP LLC

“My job is to find and attract mastery-based agents to the office, protect the culture, and make sure everyone is happy! ”







