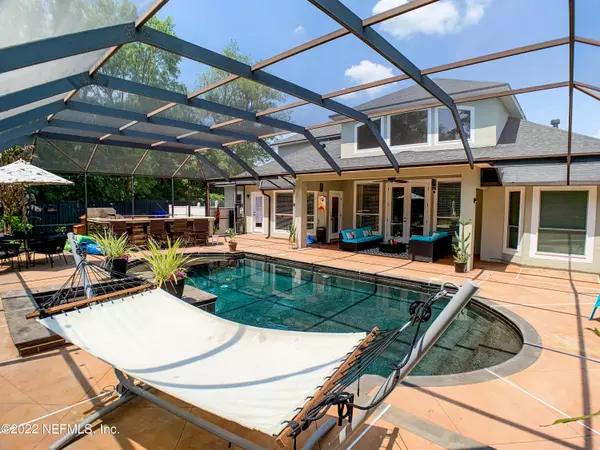$869,000
$869,000
For more information regarding the value of a property, please contact us for a free consultation.
5 Beds
3 Baths
3,227 SqFt
SOLD DATE : 08/10/2022
Key Details
Sold Price $869,000
Property Type Single Family Home
Sub Type Single Family Residence
Listing Status Sold
Purchase Type For Sale
Square Footage 3,227 sqft
Price per Sqft $269
Subdivision Julington Creek Plan
MLS Listing ID 1177575
Sold Date 08/10/22
Bedrooms 5
Full Baths 3
HOA Fees $35/ann
HOA Y/N Yes
Originating Board realMLS (Northeast Florida Multiple Listing Service)
Year Built 2002
Property Description
This house is ready to be your home! It is MOVE IN READY. Say hello to a Chef's kitchen with your very own Thermador stove, built in refrigerator, Miele coffee system, farm sink, and granite counters. With 5 bedrooms and 3 full bathrooms there is plenty of space. It's a perfect set up for a generational family too! Walk out your living room doors to a large back deck with a brand-new enclosure and a large PebbleTec pool. You can easily entertain outside with your built-in grill, cooking counter and bar. Chilly? Gather around the outdoor kitchen to warm up by the counter fire pit. Beyond the screened pool is a generous sized backyard. Plenty of room for a game of soccer and a tree perfect for a swing! A new Rheem tankless water heater, Full security system, Nest heating and air panel.
Location
State FL
County St. Johns
Community Julington Creek Plan
Area 301-Julington Creek/Switzerland
Direction From I-295 exit San Jose South, left on Racetrack Road, go past Bishop Estates and turn right on Butterfly Branch Dr, stay left on Butterfly Branch Dr, left on Lonicera Loop home on corner.
Interior
Interior Features Entrance Foyer, Kitchen Island, Pantry, Primary Bathroom - Shower No Tub, Primary Downstairs, Split Bedrooms, Vaulted Ceiling(s), Walk-In Closet(s)
Heating Central
Cooling Central Air
Fireplaces Number 1
Fireplace Yes
Laundry Electric Dryer Hookup, Washer Hookup
Exterior
Parking Features Attached, Garage
Garage Spaces 2.0
Pool In Ground, Salt Water, Screen Enclosure
Amenities Available Clubhouse, Fitness Center, Tennis Court(s)
Roof Type Shingle
Total Parking Spaces 2
Private Pool No
Building
Lot Description Corner Lot
Sewer Public Sewer
Water Public
Structure Type Frame,Stucco
New Construction No
Others
HOA Name Vesta
Tax ID 2495406100
Security Features Security System Owned
Acceptable Financing Cash, Conventional, VA Loan
Listing Terms Cash, Conventional, VA Loan
Read Less Info
Want to know what your home might be worth? Contact us for a FREE valuation!

Our team is ready to help you sell your home for the highest possible price ASAP
Bought with MOMENTUM REALTY

“My job is to find and attract mastery-based agents to the office, protect the culture, and make sure everyone is happy! ”







