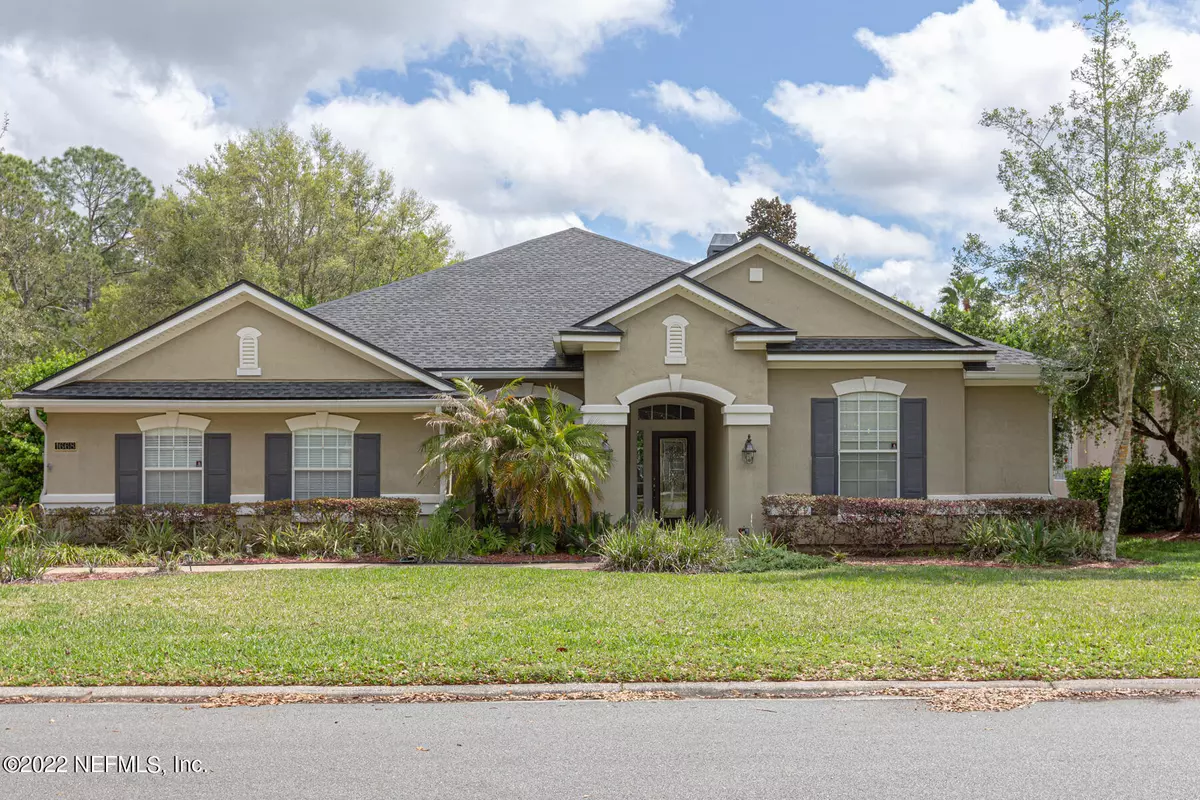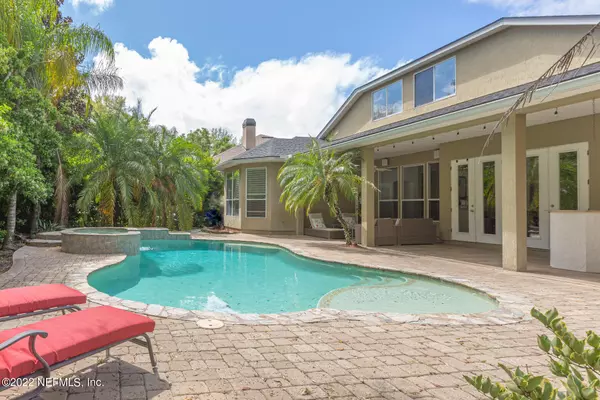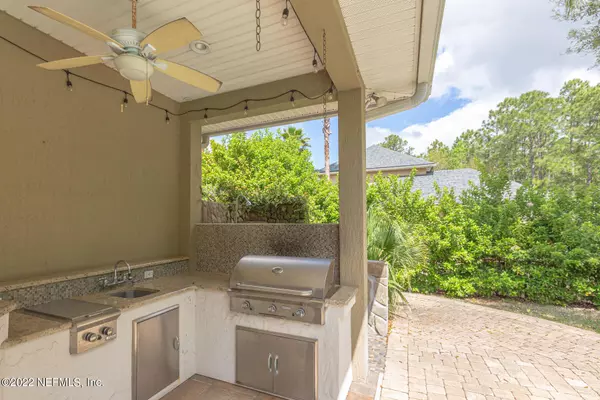$814,000
$799,000
1.9%For more information regarding the value of a property, please contact us for a free consultation.
5 Beds
4 Baths
3,325 SqFt
SOLD DATE : 05/03/2022
Key Details
Sold Price $814,000
Property Type Single Family Home
Sub Type Single Family Residence
Listing Status Sold
Purchase Type For Sale
Square Footage 3,325 sqft
Price per Sqft $244
Subdivision Westgate
MLS Listing ID 1159569
Sold Date 05/03/22
Style Traditional
Bedrooms 5
Full Baths 4
HOA Fees $33/ann
HOA Y/N Yes
Originating Board realMLS (Northeast Florida Multiple Listing Service)
Year Built 2003
Property Description
BACK ON THE MARKET!! You won't want to miss this opportunity. Buyer had a change of heart!!! Stunning pool- spa/hot tub Oasis home in Julington Creek showcases a tropical backyard retreat with salt water pool, outdoor shower and kitchen. This incredible home sits on a 90 ft wide lot just at the edge of a quiet cul-de-sac in Westgate at Julington Creek Plantation. Open floor plan features 5 BR's, 4 baths and office, plus formal dining room, living room, great room, and bonus room. Master bedroom + 3 bedrooms are on the main level while the second story has a 5th bedroom and media room that would make a perfect guest suite, playroom/ gameroom , home office, etc. Kitchen presents granite countertops, 42'' white maple cabinets, gas range, upgraded Stainless Steel appliances & custom hood. Cozy gas fireplace and built-ins in great room. Home also features 2 car garage with large storage area, surround sound, and a 2020 roof. The backyard also includes an outdoor shower, Summer kitchen with stacked stone and granite counters, a 36,000 BTU grill, side burners, sink and extra storage. You can have access to spectacular JCP amenities and zoned for "A" rated St John's County Schools.
Location
State FL
County St. Johns
Community Westgate
Area 301-Julington Creek/Switzerland
Direction From SR13 South, turn L on Racetrack, turn R on Flora Branch, thru 4 way stop, Left at end into Westgate. Turn R on Bungundy, right on Inkberry. Home is on the right.
Rooms
Other Rooms Outdoor Kitchen
Interior
Interior Features Built-in Features, Eat-in Kitchen, Entrance Foyer, Kitchen Island, Primary Downstairs, Split Bedrooms, Walk-In Closet(s)
Heating Central
Cooling Central Air
Flooring Carpet, Tile, Wood
Fireplaces Number 1
Fireplaces Type Gas
Fireplace Yes
Exterior
Exterior Feature Outdoor Shower
Parking Features Attached, Garage
Garage Spaces 2.0
Fence Back Yard
Pool Community, In Ground, Heated, Salt Water
Utilities Available Propane
Amenities Available Basketball Court, Children's Pool, Clubhouse, Fitness Center, Tennis Court(s)
Roof Type Shingle
Porch Covered, Patio
Total Parking Spaces 2
Private Pool No
Building
Lot Description Sprinklers In Front, Sprinklers In Rear
Sewer Public Sewer
Water Public
Architectural Style Traditional
Structure Type Frame,Stucco
New Construction No
Schools
Elementary Schools Julington Creek
Middle Schools Fruit Cove
High Schools Creekside
Others
Tax ID 2490280410
Security Features Security System Leased
Acceptable Financing Cash, Conventional, FHA, VA Loan
Listing Terms Cash, Conventional, FHA, VA Loan
Read Less Info
Want to know what your home might be worth? Contact us for a FREE valuation!

Our team is ready to help you sell your home for the highest possible price ASAP
Bought with KELLER WILLIAMS REALTY ATLANTIC PARTNERS

“My job is to find and attract mastery-based agents to the office, protect the culture, and make sure everyone is happy! ”







