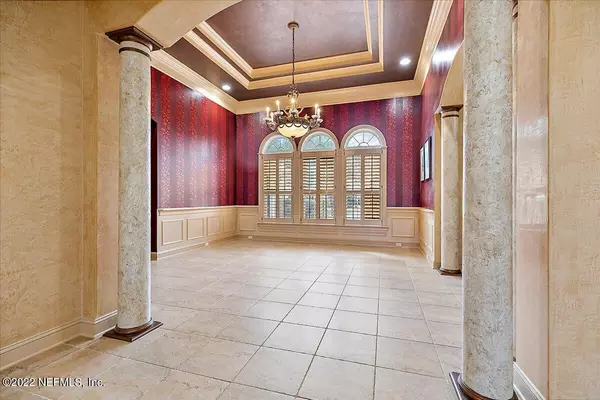$1,299,000
$1,299,000
For more information regarding the value of a property, please contact us for a free consultation.
4 Beds
4 Baths
4,606 SqFt
SOLD DATE : 06/09/2022
Key Details
Sold Price $1,299,000
Property Type Single Family Home
Sub Type Single Family Residence
Listing Status Sold
Purchase Type For Sale
Square Footage 4,606 sqft
Price per Sqft $282
Subdivision Wgv King Andbear
MLS Listing ID 1154452
Sold Date 06/09/22
Bedrooms 4
Full Baths 4
HOA Fees $166/qua
HOA Y/N Yes
Originating Board realMLS (Northeast Florida Multiple Listing Service)
Year Built 2006
Property Description
Live the luxurious life behind the gates of the King and Bear community in this Custom Estate home. The curb appeal is outstanding as you pull into the courtyard custom paver driveway with garage access on both sides. The solid Mahogany leaded glass doors are quite elegant when walking into this spacious home with views of the saltwater pool, enormous screened lanai and the golf course's 2nd Green. Disappearing slider walls cleverly open up the family and living rooms to the screened lanai which easily blends the inside and outside for added entertaining space. Enjoy the pool's spa/waterfall while waiting for a meal created in the summer kitchen. The gourmet kitchen will suit the fussiest cook with three ovens, a convection microwave and a butler's pantry. All the appliances are stainless steel and the refrigerator has the capability of utilizing more refrigerator space by easily making an adjustment to the freezer. The primary bedroom is privately placed downstairs with an access door to the pool area. There is also a bathroom for pool goers with an outside entrance. The primary bathroom is enormous with a jetted roman tub and an oversized shower with multiple sprays and a rain shower. Custom wood closets also are a perk in this lovely space. There are three full bathrooms downstairs and another nice sized bedroom with a private entrance along with an office/library. If more space is what you need, head upstairs where you will find two more bedrooms, a bonus room, full bathroom, wet bar and a nice sized balcony overlooking the golf course and pool. There is an additional 300 sf more for you to love in the form of a workout room/workshop under heat and air. The single garage has been converted into a work shop/ workout room. The garage door is still in perfect working order, as well. Surround sound is an added feature throughout the house. The equipment will stay with the house along with the furniture that holds it in the family room. Never worry about losing power with the whole house gas generator. The home is also conveniently located close to the back gate of The King and Bear for easy access in and out. See the feature sheet for more details about this beautiful home. New Roof Coming! Pick your color! Also, seller will credit at closing another $55,000 towards paint, flooring, etc. The King and Bear is a natural gas community with no CDD fees. The amenities are top notch with a heated lap pool, newly renovated workout facility, walking trails and much more. King and Bear is conveniently located to shopping, doctors, restaurants and more.
Location
State FL
County St. Johns
Community Wgv King Andbear
Area 309-World Golf Village Area-West
Direction I95 to exit 323. West on International Golf Parkway to the King and Bear. Take Registry to Waterbury (R) on Crown Drive thru traffic circle second exit (L) o Den St. Home on left.
Rooms
Other Rooms Outdoor Kitchen, Workshop
Interior
Interior Features Breakfast Bar, Butler Pantry, Central Vacuum, Eat-in Kitchen, Entrance Foyer, Kitchen Island, Primary Bathroom -Tub with Separate Shower, Primary Downstairs, Split Bedrooms, Walk-In Closet(s), Wet Bar
Heating Central
Cooling Central Air
Flooring Carpet, Tile, Wood
Laundry Electric Dryer Hookup, Washer Hookup
Exterior
Exterior Feature Balcony
Parking Features Additional Parking, Attached, Garage
Garage Spaces 3.0
Pool In Ground, Gas Heat, Salt Water
Amenities Available Basketball Court, Clubhouse, Fitness Center, Golf Course, Jogging Path, Management - Full Time, Playground, Security, Tennis Court(s), Trash
View Golf Course
Roof Type Shingle
Porch Patio
Total Parking Spaces 3
Private Pool No
Building
Lot Description Cul-De-Sac, On Golf Course, Sprinklers In Front, Sprinklers In Rear
Sewer Public Sewer
Water Public
Structure Type Frame,Stucco
New Construction No
Schools
Elementary Schools Wards Creek
Middle Schools Pacetti Bay
High Schools Allen D. Nease
Others
HOA Name May Management
HOA Fee Include Maintenance Grounds,Security
Tax ID 2880080360
Security Features Security System Owned,Smoke Detector(s)
Acceptable Financing Cash, Conventional
Listing Terms Cash, Conventional
Read Less Info
Want to know what your home might be worth? Contact us for a FREE valuation!

Our team is ready to help you sell your home for the highest possible price ASAP
Bought with ERA DAVIS & LINN

“My job is to find and attract mastery-based agents to the office, protect the culture, and make sure everyone is happy! ”







