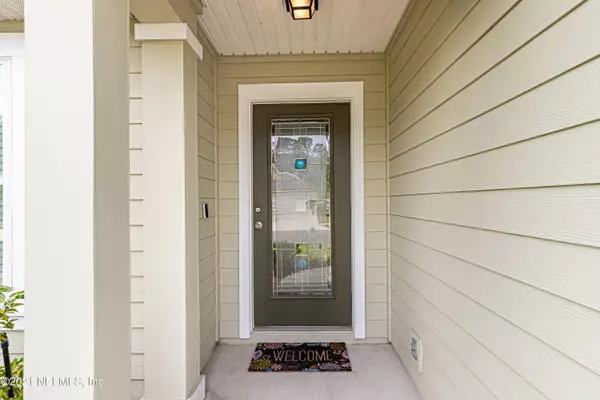$360,000
$360,000
For more information regarding the value of a property, please contact us for a free consultation.
4 Beds
2 Baths
1,939 SqFt
SOLD DATE : 02/07/2022
Key Details
Sold Price $360,000
Property Type Single Family Home
Sub Type Single Family Residence
Listing Status Sold
Purchase Type For Sale
Square Footage 1,939 sqft
Price per Sqft $185
Subdivision Pine Lakes
MLS Listing ID 1147702
Sold Date 02/07/22
Style Ranch
Bedrooms 4
Full Baths 2
HOA Fees $64/qua
HOA Y/N Yes
Originating Board realMLS (Northeast Florida Multiple Listing Service)
Year Built 2018
Property Description
Wow, this immaculate ranch style home, situated in gated Pine Lakes, is nearly brand new! Live just minutes away from I-295, I-95, River City Marketplace, and JAX International Airport. Enter through the glass etched front door into a stately 10-foot foyer entryway that opens to a large great room, kitchen, and dining in an open floorplan layout. Upgrades include wood-look tile, quartz counters, tiled backsplash, crown molding, updated lighting, and more. The large master suite includes a tray ceiling, en suite bath with large walk-in shower, and huge master closet. The fully privacy fenced backyard is ready for entertaining - or enjoy Pine Lakes' pool, fitness center, and club facilities, all with no CDD fees! Come visit our ''Grand Opening'' open house this Saturday, 1/8/22 from 11-1!
Location
State FL
County Duval
Community Pine Lakes
Area 092-Oceanway/Pecan Park
Direction From Pecan Park Road, turn left onto North Main Street. Turn right on Northside Drive South. Turn left onto Winder Lake Drive. Turn right onto Pinyon Lane. The home is on your left.
Interior
Interior Features Eat-in Kitchen, Entrance Foyer, Kitchen Island, Pantry, Primary Bathroom - Shower No Tub, Primary Downstairs, Split Bedrooms, Vaulted Ceiling(s), Walk-In Closet(s)
Heating Central, Other
Cooling Central Air
Flooring Carpet, Tile
Laundry Electric Dryer Hookup, Washer Hookup
Exterior
Parking Features Attached, Garage
Garage Spaces 2.0
Fence Back Yard, Vinyl
Pool Community, None
Amenities Available Clubhouse, Fitness Center, Playground
Total Parking Spaces 2
Private Pool No
Building
Sewer Public Sewer
Water Public
Architectural Style Ranch
Structure Type Fiber Cement,Frame
New Construction No
Schools
Elementary Schools Oceanway
Middle Schools Oceanway
High Schools First Coast
Others
Tax ID 1082351645
Security Features Smoke Detector(s)
Acceptable Financing Cash, Conventional, FHA, VA Loan
Listing Terms Cash, Conventional, FHA, VA Loan
Read Less Info
Want to know what your home might be worth? Contact us for a FREE valuation!

Our team is ready to help you sell your home for the highest possible price ASAP
Bought with WATSON REALTY CORP

“My job is to find and attract mastery-based agents to the office, protect the culture, and make sure everyone is happy! ”







