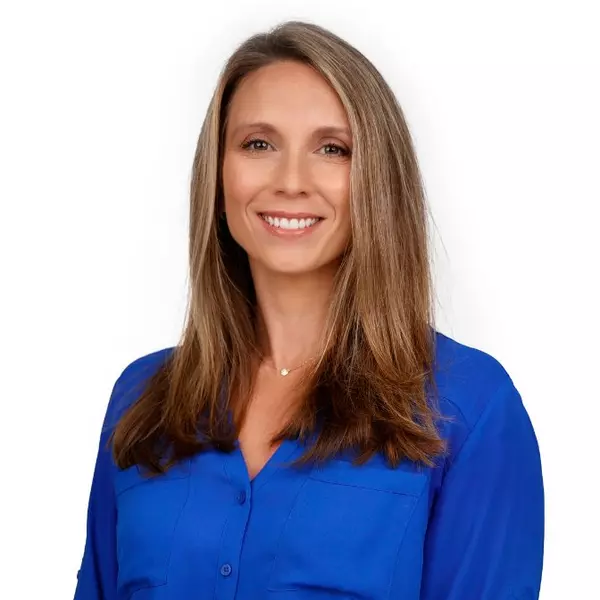$1,035,000
$989,000
4.7%For more information regarding the value of a property, please contact us for a free consultation.
5 Beds
5 Baths
3,984 SqFt
SOLD DATE : 12/23/2021
Key Details
Sold Price $1,035,000
Property Type Single Family Home
Sub Type Single Family Residence
Listing Status Sold
Purchase Type For Sale
Square Footage 3,984 sqft
Price per Sqft $259
Subdivision Villa Sovana
MLS Listing ID 1142614
Sold Date 12/23/21
Bedrooms 5
Full Baths 5
HOA Fees $120/ann
HOA Y/N Yes
Year Built 2014
Property Sub-Type Single Family Residence
Source realMLS (Northeast Florida Multiple Listing Service)
Property Description
HIGHEST AND BEST OFFER due Monday, 11/22/21 by 5pm. Stunning Mediterranean-style home in cul-de-sac enclave gated community of 12 homes. Terracotta barrel tile roof, master suite w/luxurious spa amenities. Commercial grade chefs kitchen w/Thermador stainless appliance package, 48'' cooktop, large apron sink & prep sink, each w/a garbage disposal & individual filtration systems, separate ice maker. Custom upgrades feat. built-ins in Family, Office, Dining Rooms, Hall, Laundry, gleaming granite surfaces, textured walls & ceilings, high crown, travertine & wood floors, Hunter Douglas window treatments, structured wiring in Family and Bonus, w/sonos outdoor all-weather speakers. Stunning Mediterranean-style estate home nestled amongst centuries old oaks, in cul-de-sac enclave gated community of only 12 homes, exudes old-world charm with modern elements. Features include terracotta barrel tile roof, 3 car side entry garage with carriage style, insulated garage doors, master suite with luxurious spa-like bath including a bidet. Commercial grade chefs kitchen features Thermador stainless appliance package, 48'' 6-burner cooktop, oversized apron sink & prep sink, each with a garbage disposal and individual filtration systems with separate ice maker. Custom designer upgrades feature built-ins in Family, Office, Dining, Hallway and Laundry rooms, gleaming granite surfaces throughout, textured walls and ceilings, high crown molding, travertine & hardwood floors, Hunter Douglas window treatments in all rooms, structured wiring in Family and Bonus, with sonos outdoor all-weather speakers. Tranquil covered lanai leads to travertine paver patio, overlooking the sparkling 30 ft pool w/spa, summer kitchen & lush landscaping with LED's and a pool bath with steam shower. No CDD fees and a low annual HOA. Easy access to retail stores, dining, recreational fishing and St Johns River boat access.
Location
State FL
County St. Johns
Community Villa Sovana
Area 301-Julington Creek/Switzerland
Direction From SR13, left into Villa Sovana through the gated entrance. Home is on the left.
Rooms
Other Rooms Outdoor Kitchen
Interior
Interior Features Breakfast Bar, Breakfast Nook, Built-in Features, Eat-in Kitchen, Kitchen Island, Pantry, Primary Bathroom -Tub with Separate Shower, Primary Downstairs, Split Bedrooms, Walk-In Closet(s)
Heating Central, Electric, Zoned
Cooling Central Air, Electric, Zoned
Flooring Tile, Wood
Fireplaces Number 1
Fireplaces Type Gas
Fireplace Yes
Laundry Electric Dryer Hookup, Washer Hookup
Exterior
Parking Features Other, Attached, Garage, Garage Door Opener
Garage Spaces 3.0
Fence Back Yard
Pool In Ground, Gas Heat, Heated, Pool Sweep
Utilities Available Cable Connected, Propane
Porch Patio, Porch, Screened
Total Parking Spaces 3
Private Pool No
Building
Lot Description Sprinklers In Front, Sprinklers In Rear
Sewer Public Sewer
Water Public
Structure Type Frame,Stucco
New Construction No
Schools
Elementary Schools Hickory Creek
Middle Schools Switzerland Point
High Schools Bartram Trail
Others
Tax ID 0034210020
Security Features Smoke Detector(s)
Acceptable Financing Cash, Conventional, FHA, VA Loan
Listing Terms Cash, Conventional, FHA, VA Loan
Read Less Info
Want to know what your home might be worth? Contact us for a FREE valuation!

Our team is ready to help you sell your home for the highest possible price ASAP
“My job is to find and attract mastery-based agents to the office, protect the culture, and make sure everyone is happy! ”







