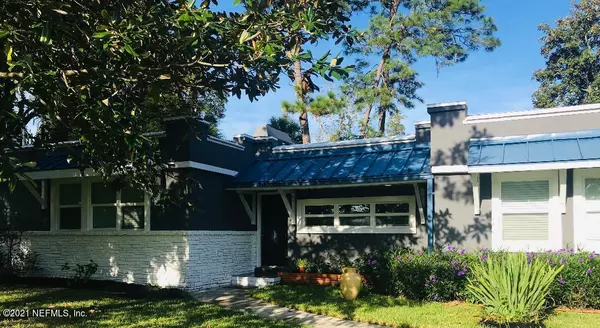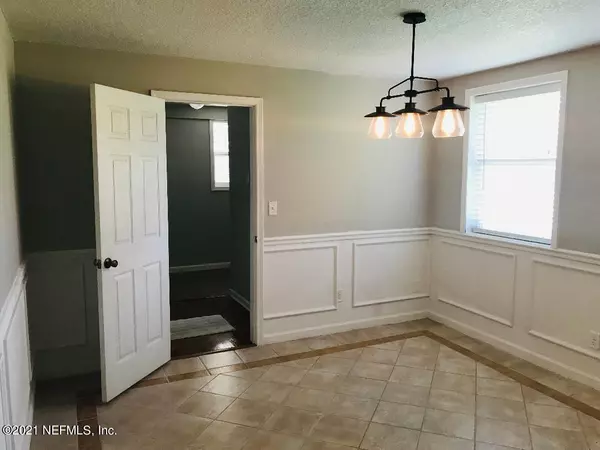$345,000
$333,440
3.5%For more information regarding the value of a property, please contact us for a free consultation.
3 Beds
3 Baths
2,520 SqFt
SOLD DATE : 11/04/2021
Key Details
Sold Price $345,000
Property Type Single Family Home
Sub Type Single Family Residence
Listing Status Sold
Purchase Type For Sale
Square Footage 2,520 sqft
Price per Sqft $136
Subdivision Ortega Farms
MLS Listing ID 1134494
Sold Date 11/04/21
Style Ranch
Bedrooms 3
Full Baths 2
Half Baths 1
HOA Y/N No
Originating Board realMLS (Northeast Florida Multiple Listing Service)
Year Built 1951
Lot Dimensions 105x195
Property Description
Not often a home goes on the market on this street! 2,520 sq ft. home on .47 acre! Freshly painted inside and out, new carpet installed in bedrooms, hall and living room. Large fenced back yard with brick fireplace/grill great for entertaining. New Roof installed 2018. Updated galley kitchen with new stainless-steel appliances, living room with wood burning fireplace and vaulted wood plank ceiling. Great room with built in bar and sink. Separate office with private entrance. Separate dining room with wainscoting and a built-in display case. Master suite with new carpet and remodeled bath. Large 13 x 14 detached shed with electric and worktable.
Location
State FL
County Duval
Community Ortega Farms
Area 055-Confederate Point/Ortega Farms
Direction From Blanding Blvd (South). Turn left onto Wilson Blvd. Wilson Blvd turns right and becomes Cedarcrest Dr. House is on the right.
Rooms
Other Rooms Shed(s), Workshop
Interior
Interior Features Entrance Foyer, Primary Bathroom - Shower No Tub, Vaulted Ceiling(s), Wet Bar
Heating Central
Cooling Central Air
Flooring Carpet, Tile, Wood
Fireplaces Type Wood Burning
Fireplace Yes
Laundry Electric Dryer Hookup, Washer Hookup
Exterior
Carport Spaces 2
Fence Back Yard
Pool None
Roof Type Other
Private Pool No
Building
Sewer Septic Tank
Water Public
Architectural Style Ranch
Structure Type Block,Brick Veneer,Stucco
New Construction No
Schools
Elementary Schools Hidden Oaks
Middle Schools Westside
High Schools Edward White
Others
Tax ID 1028830000
Acceptable Financing Cash, Conventional, FHA, VA Loan
Listing Terms Cash, Conventional, FHA, VA Loan
Read Less Info
Want to know what your home might be worth? Contact us for a FREE valuation!

Our team is ready to help you sell your home for the highest possible price ASAP
“My job is to find and attract mastery-based agents to the office, protect the culture, and make sure everyone is happy! ”







