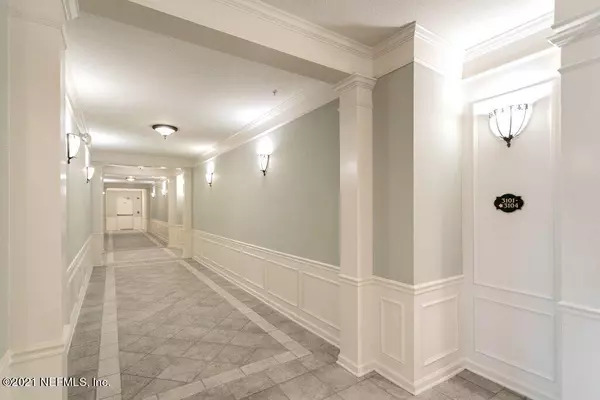$307,500
$315,000
2.4%For more information regarding the value of a property, please contact us for a free consultation.
2 Beds
2 Baths
1,810 SqFt
SOLD DATE : 10/13/2021
Key Details
Sold Price $307,500
Property Type Condo
Sub Type Condominium
Listing Status Sold
Purchase Type For Sale
Square Footage 1,810 sqft
Price per Sqft $169
Subdivision Sweetwater By Del Webb
MLS Listing ID 1129912
Sold Date 10/13/21
Style Flat
Bedrooms 2
Full Baths 2
HOA Fees $180/mo
HOA Y/N Yes
Originating Board realMLS (Northeast Florida Multiple Listing Service)
Year Built 2007
Property Description
RESORT STYLE LIVING IN 55+ SWEETWATER BY DEL WEBB! Welcome home to this fantastic MOVE IN READY 1st floor 2 bedroom, 2 bath unit featuring split bedroom floor plan, gourmet kitchen, inside laundry, formal dining, family room, and screened lanai. Gourmet kitchen features include custom cabinetry, ceramic tile, granite counter tops, breakfast bar, pendant lighting, and eat in nook. Owners suite features ceiling fan, his and her walk in closet, soaking tub, separate shower, his and her vanity. Enjoy the benefits of no maintenance living in this outstanding Southside location. Sweetwater by Del Webb is a gated Premier 55 Plus Community featuring Summerland Hall, a 22,000 amenity center w/two gathering rooms, ballroom, catering kitchen, billiards room, fitness center, exercise room,
Location
State FL
County Duval
Community Sweetwater By Del Webb
Area 027-Intracoastal West-South Of Jt Butler Blvd
Direction From I-295, East Baymeadows, R on Sweetwater Pkwy/Del Webb through the guard gate past clubhouse all the way thru the community, L into Sandpiper Village to building #3
Interior
Interior Features Breakfast Bar, Eat-in Kitchen, Entrance Foyer, In-Law Floorplan, Pantry, Primary Bathroom -Tub with Separate Shower, Split Bedrooms, Walk-In Closet(s)
Heating Central
Cooling Central Air
Flooring Tile
Exterior
Parking Features Additional Parking
Pool Community
Amenities Available Car Wash Area, Clubhouse, Fitness Center, Maintenance Grounds, Spa/Hot Tub, Tennis Court(s)
Roof Type Shingle
Porch Patio
Private Pool No
Building
Lot Description Other
Story 4
Sewer Public Sewer
Water Public
Architectural Style Flat
Level or Stories 4
Structure Type Stucco
New Construction No
Others
HOA Name 1st service resident
Senior Community Yes
Tax ID 1677490138
Acceptable Financing Cash, Conventional
Listing Terms Cash, Conventional
Read Less Info
Want to know what your home might be worth? Contact us for a FREE valuation!

Our team is ready to help you sell your home for the highest possible price ASAP
Bought with WATSON REALTY CORP

“My job is to find and attract mastery-based agents to the office, protect the culture, and make sure everyone is happy! ”







