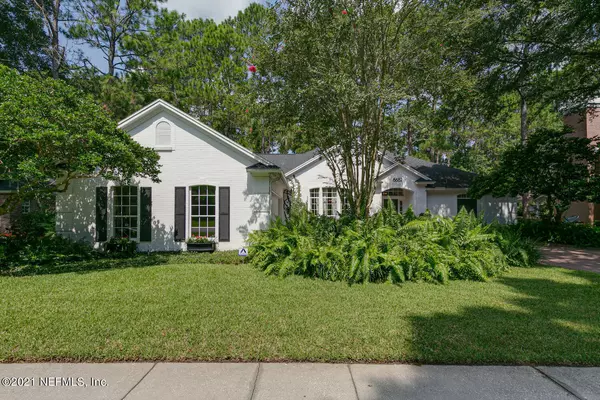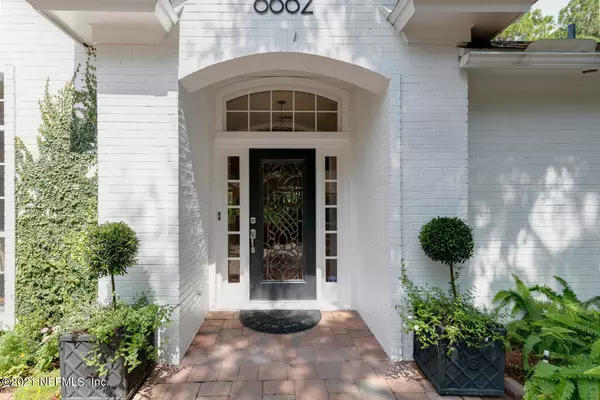$549,900
$549,900
For more information regarding the value of a property, please contact us for a free consultation.
3 Beds
2 Baths
2,765 SqFt
SOLD DATE : 11/01/2021
Key Details
Sold Price $549,900
Property Type Single Family Home
Sub Type Single Family Residence
Listing Status Sold
Purchase Type For Sale
Square Footage 2,765 sqft
Price per Sqft $198
Subdivision Hampton Glen
MLS Listing ID 1129002
Sold Date 11/01/21
Style Traditional
Bedrooms 3
Full Baths 2
HOA Fees $107/ann
HOA Y/N Yes
Originating Board realMLS (Northeast Florida Multiple Listing Service)
Year Built 1993
Lot Dimensions 103x180
Property Description
This stunning home is a must see. Arguably, the prettiest & largest 3/2 in all of desirable Hampton Glen. Settled on a private preserve lot w/ a large deck, this home is updated, upgraded w/ designer finishes & offers large open spacious living w/ minimal yard work. Hardwood floors throughout. New carpet in the guest rooms & closets. Huge eat-in kitchen w/ upgraded granite & all Kitchenaid SS appliances. High ceilings, lots of windows & views of the preserve. Master suite features an oversized bathroom w/ soaking tub, separate shower, private commode & separate, walk-in closets w/built ins. This Southern painted brick beauty will steal your heart! Roof replaced 2016, HWH 2017, WSoftner 2019, guest bath completely updated 2020, the list goes on. SELLER IS LICENSED FL. REALTOR.
Location
State FL
County Duval
Community Hampton Glen
Area 024-Baymeadows/Deerwood
Direction Turn onto Hampton Ridge Blvd from Baymeadows Rd. Take the third right onto Hunters Creek Drive and then take the second right onto Rolling Brook Lane.
Interior
Interior Features Breakfast Bar, Eat-in Kitchen, Entrance Foyer, Pantry, Primary Bathroom -Tub with Separate Shower, Primary Downstairs, Split Bedrooms, Walk-In Closet(s)
Heating Central, Electric
Cooling Central Air
Flooring Tile, Wood
Fireplaces Number 1
Fireplaces Type Double Sided, Gas
Fireplace Yes
Laundry Electric Dryer Hookup, Washer Hookup
Exterior
Parking Features Attached, Garage, Garage Door Opener
Garage Spaces 2.0
Pool Community
Utilities Available Cable Connected
Amenities Available Basketball Court, Children's Pool, Clubhouse, Fitness Center, Management - Full Time, Playground, Security, Tennis Court(s)
View Protected Preserve
Roof Type Shingle
Porch Deck
Total Parking Spaces 2
Private Pool No
Building
Lot Description Sprinklers In Front, Sprinklers In Rear, Wooded
Sewer Public Sewer
Water Public
Architectural Style Traditional
Structure Type Frame
New Construction No
Schools
Elementary Schools Twin Lakes Academy
Middle Schools Twin Lakes Academy
High Schools Atlantic Coast
Others
HOA Fee Include Insurance,Maintenance Grounds,Security
Tax ID 1677592640
Security Features Security System Owned,Smoke Detector(s),Other
Acceptable Financing Cash, Conventional
Listing Terms Cash, Conventional
Read Less Info
Want to know what your home might be worth? Contact us for a FREE valuation!

Our team is ready to help you sell your home for the highest possible price ASAP
Bought with ROUND TABLE REALTY

“My job is to find and attract mastery-based agents to the office, protect the culture, and make sure everyone is happy! ”







