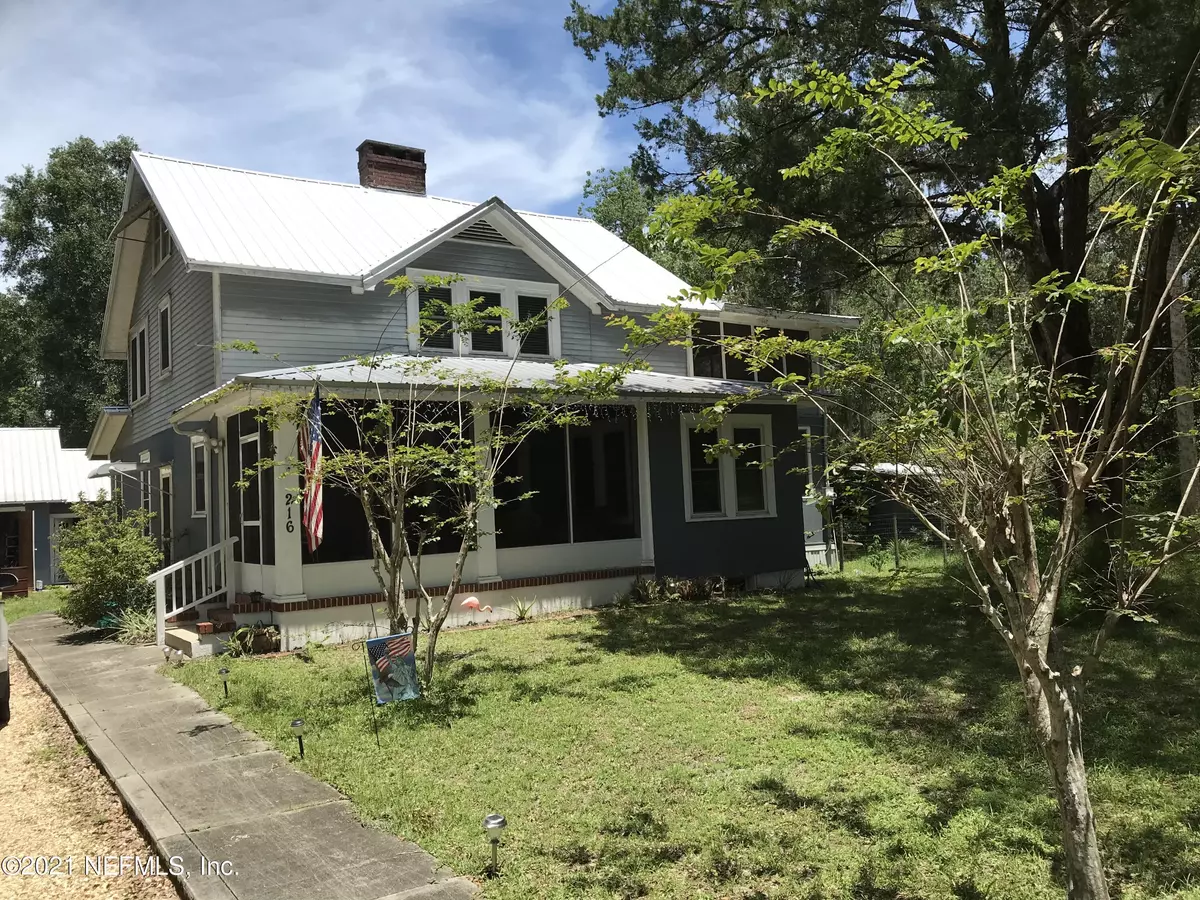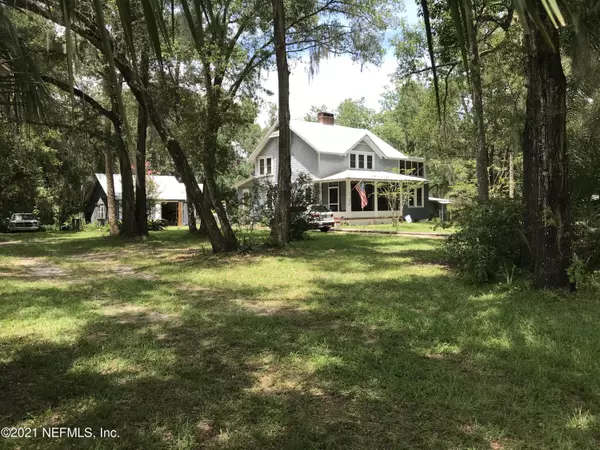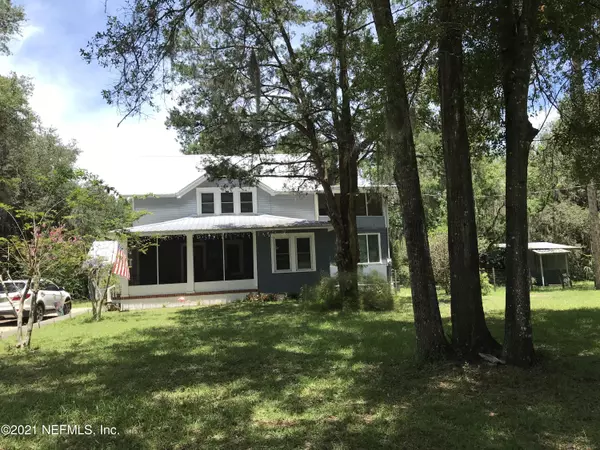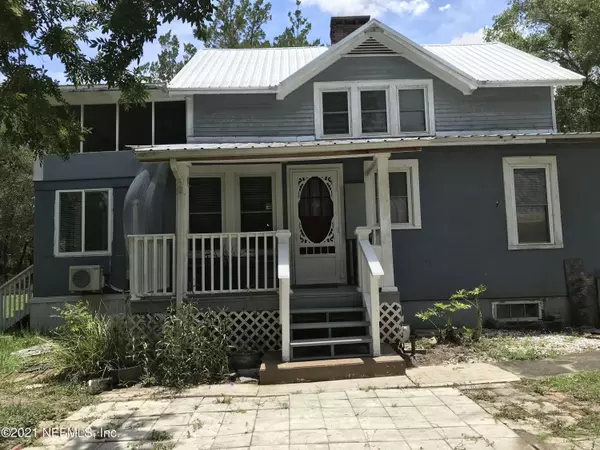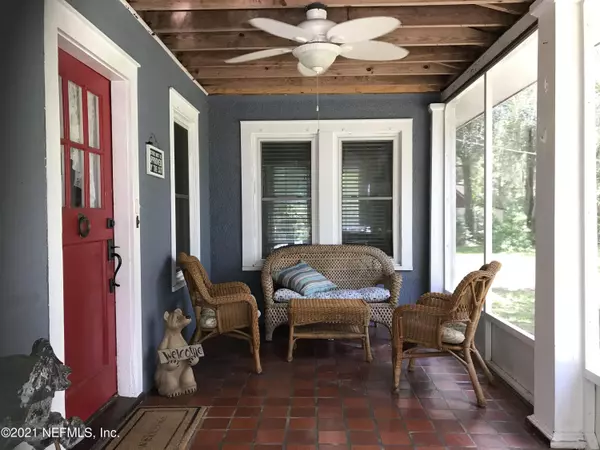$220,000
$259,900
15.4%For more information regarding the value of a property, please contact us for a free consultation.
3 Beds
2 Baths
2,288 SqFt
SOLD DATE : 09/22/2021
Key Details
Sold Price $220,000
Property Type Single Family Home
Sub Type Single Family Residence
Listing Status Sold
Purchase Type For Sale
Square Footage 2,288 sqft
Price per Sqft $96
Subdivision Pomona Highlands
MLS Listing ID 1121606
Sold Date 09/22/21
Style Other
Bedrooms 3
Full Baths 2
HOA Y/N No
Originating Board realMLS (Northeast Florida Multiple Listing Service)
Year Built 1929
Lot Dimensions 200x166
Property Description
BACK UP OFFERS INCOURAGED. CONVENTIONAL OR CASH. Full of character with many updates. This historical 2 story home sits on almost an acre of beautiful lawn with trees, with a detached mother in law cottage and has a 2 car garage with workshop area. Open staircase, fireplace and lots of original wood floors, there is lots of room for additional living and sleeping beyond the 3 bedrooms, 2 baths in main home. A screened upstairs sleeping porch looks out into the trees, and there's a large hobby room attached downstairs.The updates include kitchen, bathrooms , roof, heat/air , septic, well pump, some electrical and most windows . You will love living in this small friendly town, with a community beach and parks just down the street and only an hours drive from the ocean.
Location
State FL
County Putnam
Community Pomona Highlands
Area 584-Ocala National Forest/Oklawaha River
Direction From Hwy 17 in Pomona Park turn east on Main St , by post office.Located in the small friendly town of Pomona PArk, just 2 blocks from a community swimming beach, and an hour from the ocean.
Rooms
Other Rooms Guest House, Workshop
Interior
Interior Features Pantry, Primary Bathroom - Tub with Shower, Primary Downstairs
Heating Central, Electric
Cooling Central Air, Electric
Flooring Carpet, Wood
Fireplaces Number 1
Fireplaces Type Gas, Wood Burning
Furnishings Unfurnished
Fireplace Yes
Laundry Electric Dryer Hookup, Washer Hookup
Exterior
Exterior Feature Balcony
Garage Spaces 2.0
Pool None
Utilities Available Natural Gas Available, Other
Roof Type Metal
Porch Front Porch, Porch, Screened
Total Parking Spaces 2
Private Pool No
Building
Lot Description Wooded
Sewer Septic Tank
Water Well
Architectural Style Other
Structure Type Frame,Stucco,Wood Siding
New Construction No
Schools
Middle Schools Miller Intermediate
High Schools Crescent City
Others
Tax ID 321127017000100081
Acceptable Financing Cash, FHA, VA Loan
Listing Terms Cash, FHA, VA Loan
Read Less Info
Want to know what your home might be worth? Contact us for a FREE valuation!

Our team is ready to help you sell your home for the highest possible price ASAP
Bought with IHEART REALTY INC

“My job is to find and attract mastery-based agents to the office, protect the culture, and make sure everyone is happy! ”


