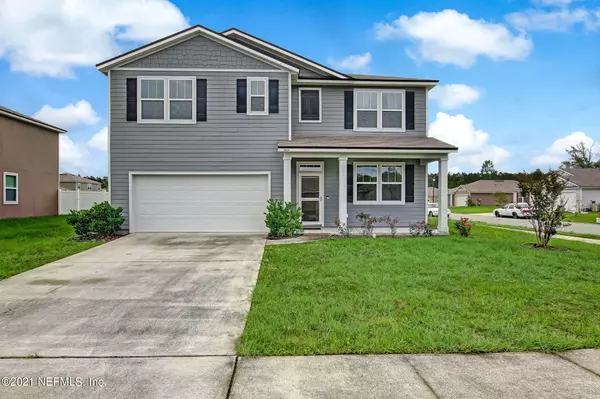$335,000
$335,000
For more information regarding the value of a property, please contact us for a free consultation.
5 Beds
3 Baths
2,508 SqFt
SOLD DATE : 08/06/2021
Key Details
Sold Price $335,000
Property Type Single Family Home
Sub Type Single Family Residence
Listing Status Sold
Purchase Type For Sale
Square Footage 2,508 sqft
Price per Sqft $133
Subdivision Villages Of Westport
MLS Listing ID 1118691
Sold Date 08/06/21
Bedrooms 5
Full Baths 3
HOA Fees $7/ann
HOA Y/N Yes
Originating Board realMLS (Northeast Florida Multiple Listing Service)
Year Built 2017
Property Description
Welcome home to 6824 Sandle Dr. Built in 2017, this 2 story 5BR 3BA has so much to offer. It sits on a large corner lot that is fully fenced . As you walk through the foyer, you'll pass the separate living room. Next you will enter the open floor plan that has a large kitchen/family room combo. The kitchen has a large island, eat in space and walk in pantry. If you need a bedroom and bath on first floor, then this home has it! Upstairs you will find four BR 2 BA ,a bonus living area, and laundry room that includes the washer/dryer. You will enjoy the large master bedroom and bath that includes double sinks , garden tub and walk in closet. Great amenities and the open front porch are just some of the extras!. If you need plenty of room, this is your home!
Location
State FL
County Duval
Community Villages Of Westport
Area 091-Garden City/Airport
Direction I-295 N to exit 28B and merge onto US-1N/US-23N/New Kings Rd. toward Callahan to right on Dunn Ave. to left on Braddock Road to community on left
Interior
Interior Features Breakfast Bar, Eat-in Kitchen, Entrance Foyer, Kitchen Island, Pantry, Primary Bathroom - Tub with Shower, Split Bedrooms, Walk-In Closet(s)
Heating Central
Cooling Central Air
Flooring Carpet, Vinyl
Laundry Electric Dryer Hookup, Washer Hookup
Exterior
Parking Features Additional Parking, Attached, Garage
Garage Spaces 2.0
Fence Back Yard
Pool Community
Amenities Available Basketball Court, Fitness Center, Playground
Roof Type Shingle
Porch Front Porch
Total Parking Spaces 2
Private Pool No
Building
Lot Description Corner Lot, Sprinklers In Front, Sprinklers In Rear
Sewer Public Sewer
Water Public
New Construction No
Others
Tax ID 0037842045
Acceptable Financing Cash, Conventional, FHA, VA Loan
Listing Terms Cash, Conventional, FHA, VA Loan
Read Less Info
Want to know what your home might be worth? Contact us for a FREE valuation!

Our team is ready to help you sell your home for the highest possible price ASAP
Bought with MOMENTUM REALTY

“My job is to find and attract mastery-based agents to the office, protect the culture, and make sure everyone is happy! ”







