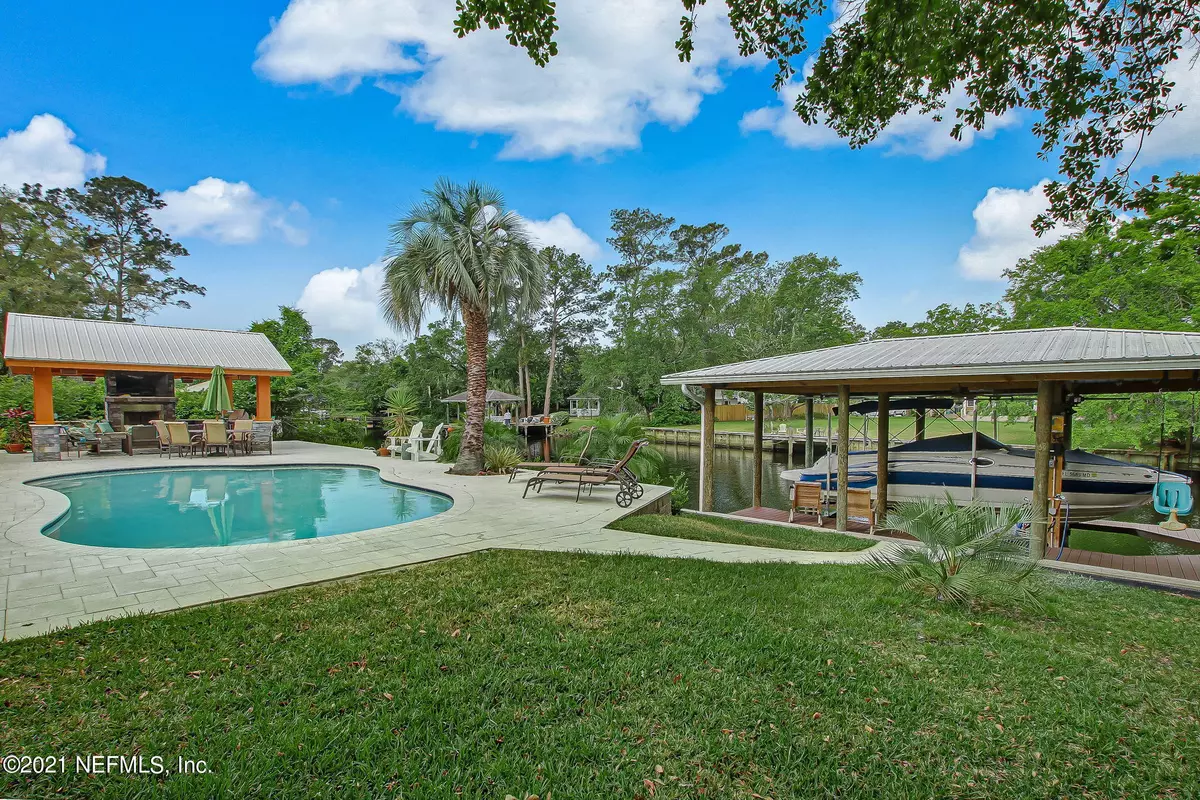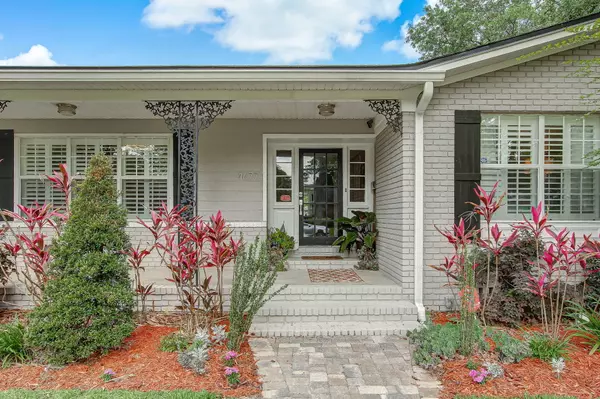$1,110,000
$1,095,000
1.4%For more information regarding the value of a property, please contact us for a free consultation.
4 Beds
4 Baths
3,047 SqFt
SOLD DATE : 08/09/2021
Key Details
Sold Price $1,110,000
Property Type Single Family Home
Sub Type Single Family Residence
Listing Status Sold
Purchase Type For Sale
Square Footage 3,047 sqft
Price per Sqft $364
Subdivision Ortega Forest
MLS Listing ID 1112669
Sold Date 08/09/21
Style Ranch
Bedrooms 4
Full Baths 3
Half Baths 1
HOA Y/N No
Originating Board realMLS (Northeast Florida Multiple Listing Service)
Year Built 1967
Lot Dimensions 113 X 128
Property Description
This Fabulous Ortega Forest Waterfront Pool Home has it all! Recently renovated both inside & out with premium features and attention to detail, the versatile floor plan of this spacious 4-bedroom, 3-bathroom home provides so many options. Lovely marble tiled entry, wood floors, gourmet kitchen with quartz countertops, stainless appliances, and gas stove., large family room, separate guest bedroom & separate office are just some of the many appealing features. If you are looking for the Florida lifestyle, the amazing, completely redone backyard sanctuary is sure to be the center of activity. After a day of boating on the St. Johns River, return to your backyard oasis for a refreshing dip in the sparkling pool & a cookout with family & friends in the spacious covered pavilion... complete with a summer kitchen & ample room for seating & dining. As night falls, make your way to the 2nd dock just steps from the pavilion to take in the night sky. Additional features of this outdoor escape include boat dock with 10,000 lb lift, new Trex decking for both docks, newly resurfaced & retiled pool with new pool lighting, new top of the line appliances, new landscape lighting, new surround sound system & an outdoor shower. Come see all the fabulous features that make this home so spectacular!
Special Financing Incentives available on this property from SIRVA Mortgage.
Location
State FL
County Duval
Community Ortega Forest
Area 033-Ortega/Venetia
Direction Going South on Hwy 17, turn right on Long Bow.
Rooms
Other Rooms Boat House, Outdoor Kitchen
Interior
Interior Features Breakfast Bar, Built-in Features, Entrance Foyer, In-Law Floorplan, Kitchen Island, Primary Bathroom -Tub with Separate Shower, Walk-In Closet(s)
Heating Central
Cooling Central Air
Flooring Wood
Fireplaces Number 1
Fireplaces Type Gas
Fireplace Yes
Laundry Electric Dryer Hookup, Washer Hookup
Exterior
Exterior Feature Boat Lift, Dock, Outdoor Shower
Parking Features Attached, Garage
Garage Spaces 2.0
Fence Back Yard
Pool In Ground
Waterfront Description Canal Front,Navigable Water
Roof Type Shingle
Porch Front Porch, Porch, Screened
Total Parking Spaces 2
Private Pool No
Building
Sewer Public Sewer
Water Public
Architectural Style Ranch
New Construction No
Schools
Elementary Schools John Stockton
Middle Schools Lake Shore
High Schools Riverside
Others
Tax ID 1011440000
Security Features Security System Owned,Smoke Detector(s)
Acceptable Financing Cash, Conventional, VA Loan
Listing Terms Cash, Conventional, VA Loan
Read Less Info
Want to know what your home might be worth? Contact us for a FREE valuation!

Our team is ready to help you sell your home for the highest possible price ASAP
Bought with NON MLS

“My job is to find and attract mastery-based agents to the office, protect the culture, and make sure everyone is happy! ”







