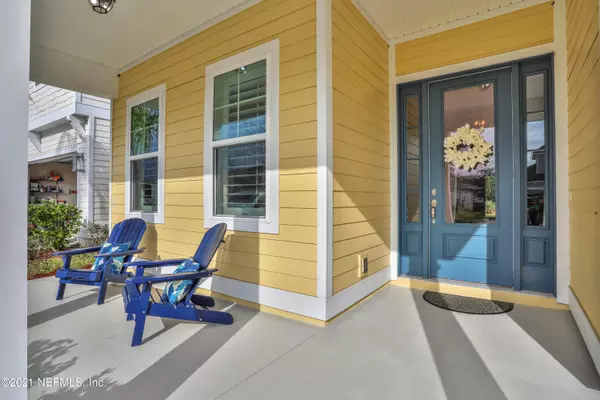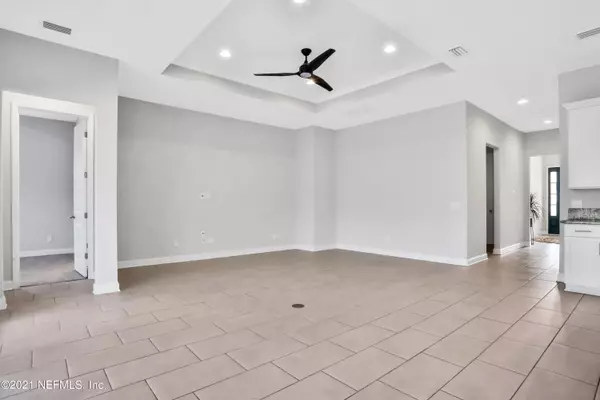$449,000
$449,000
For more information regarding the value of a property, please contact us for a free consultation.
3 Beds
2 Baths
1,955 SqFt
SOLD DATE : 03/10/2021
Key Details
Sold Price $449,000
Property Type Single Family Home
Sub Type Single Family Residence
Listing Status Sold
Purchase Type For Sale
Square Footage 1,955 sqft
Price per Sqft $229
Subdivision Heritage Trace At Crosswater
MLS Listing ID 1094154
Sold Date 03/10/21
Style Ranch
Bedrooms 3
Full Baths 2
HOA Fees $38/ann
HOA Y/N Yes
Originating Board realMLS (Northeast Florida Multiple Listing Service)
Year Built 2018
Property Description
Life is good while relaxing on the cozy front porch and enjoying a favorite drink. Comfortable cottage style home with an inviting front porch. A short walk or fun golf cart ride to the brand new Crosswater Park and pool area, Park, Nocatee Landing kayak launch. When walking into this gorgeous home, the sightlines and abundance of natural light are some of the first apparent things. The family room is spacious and offers a great place to relax and entertain. Gourmet kitchen with stainless steel Bosch appliances, double ovens, gas cooktop, white shaker cabinets, large island. The plantation shutters throughout. Owners retreat includes are massive spa-like bath with a walking shower and soaking tub, and separate sinks. Minutes to Atlantic Ocean & TPC.
Location
State FL
County St. Johns
Community Heritage Trace At Crosswater
Area 272-Nocatee South
Direction FROM NOCATEE PARKWAY HEAD SOUTH ON CROSSWATER PARKWAY TO CROSSWATER COMMUNITY TAKE FIRST LEFT INTO HERITAGE TRACE AND FIRST LEFT ONTO SEABROOK DR FOLLOW TO PROPERTY LOCATED AT 189 SEABROOK DR
Interior
Interior Features Eat-in Kitchen, Entrance Foyer, Kitchen Island, Pantry, Primary Bathroom -Tub with Separate Shower, Primary Downstairs, Split Bedrooms, Walk-In Closet(s)
Heating Central, Electric, Heat Pump
Cooling Central Air, Electric
Flooring Carpet, Tile
Furnishings Unfurnished
Laundry Electric Dryer Hookup, Washer Hookup
Exterior
Garage Spaces 2.0
Fence Back Yard, Wrought Iron
Pool None
Utilities Available Cable Available, Natural Gas Available
Amenities Available Basketball Court, Fitness Center, Jogging Path, Laundry, Playground, Tennis Court(s), Trash
Roof Type Shingle,Other
Porch Covered, Front Porch, Patio, Porch
Total Parking Spaces 2
Private Pool No
Building
Lot Description Sprinklers In Front, Sprinklers In Rear
Sewer Public Sewer
Water Public
Architectural Style Ranch
Structure Type Fiber Cement,Frame
New Construction No
Schools
Elementary Schools Palm Valley Academy
Middle Schools Palm Valley Academy
High Schools Allen D. Nease
Others
Tax ID 0704911570
Security Features Smoke Detector(s)
Acceptable Financing Cash, Conventional, FHA, VA Loan
Listing Terms Cash, Conventional, FHA, VA Loan
Read Less Info
Want to know what your home might be worth? Contact us for a FREE valuation!

Our team is ready to help you sell your home for the highest possible price ASAP

“My job is to find and attract mastery-based agents to the office, protect the culture, and make sure everyone is happy! ”







