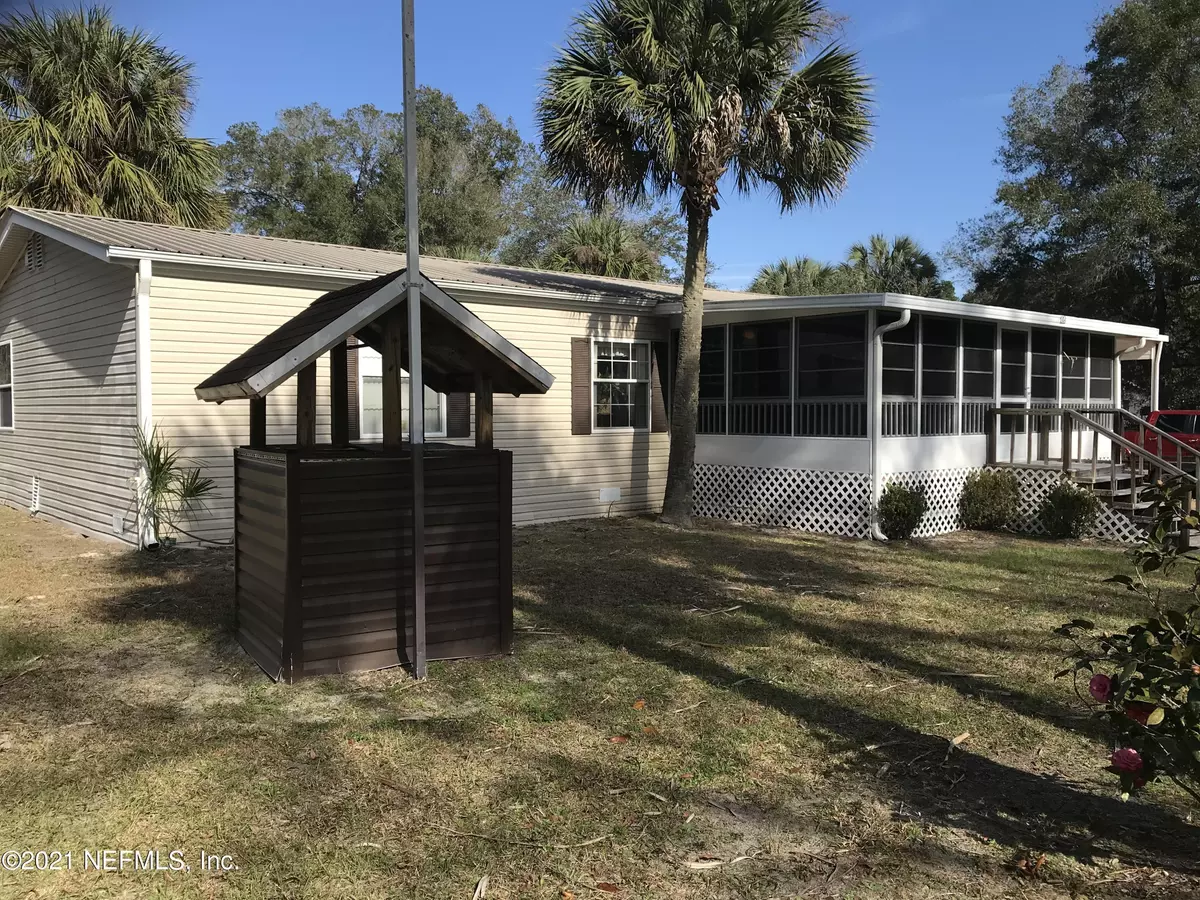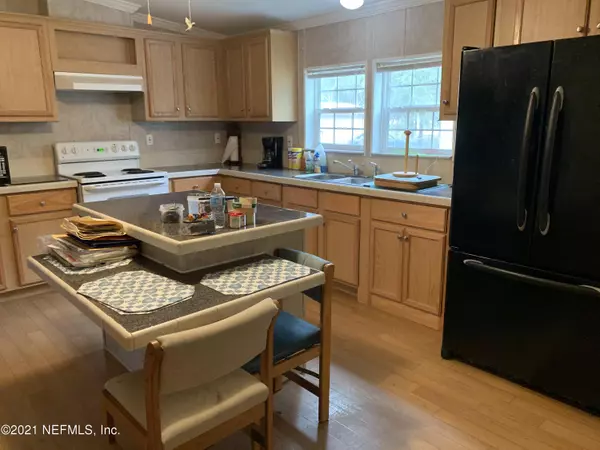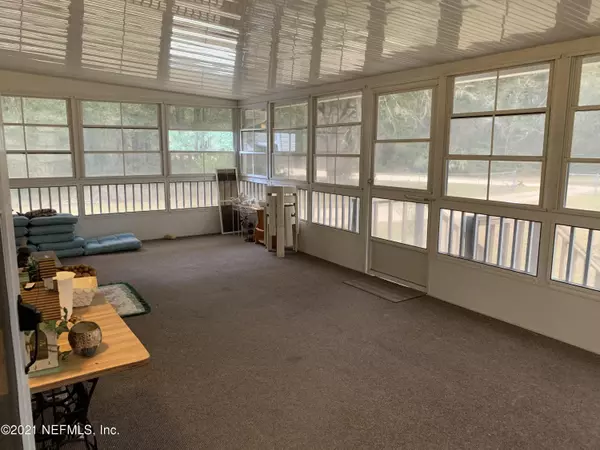$150,000
$159,900
6.2%For more information regarding the value of a property, please contact us for a free consultation.
3 Beds
2 Baths
1,984 SqFt
SOLD DATE : 03/05/2021
Key Details
Sold Price $150,000
Property Type Manufactured Home
Sub Type Manufactured Home
Listing Status Sold
Purchase Type For Sale
Square Footage 1,984 sqft
Price per Sqft $75
Subdivision Metes & Bounds
MLS Listing ID 1091981
Sold Date 03/05/21
Style Ranch
Bedrooms 3
Full Baths 2
HOA Y/N No
Originating Board realMLS (Northeast Florida Multiple Listing Service)
Year Built 2005
Lot Dimensions 130x110
Property Description
Spacious 3/2 is minutes from St Johns River Ramp. Enjoy quiet country living in this 2/3 acre chain fenced yard. Let the kids or dogs run free or raise a garden. 3 detached bldgs. out back for all your tools and toys plus a 2 car carport . If you need a ramp for disabilities , it is there. Entertain in the giant living room or front and back screened porches. Moma will love The oversized back entry mud room with laundry, extra tub and desk space , just off the kitchen with its large island , plus an open eating bar between kitchen and living room to keep an eye on the family.
Location
State FL
County Putnam
Community Metes & Bounds
Area 581-Satsuma/Hoot Owl Ridge
Direction Off Hwy 17 Satsuma, take Hwy 309 SW towards Welaka, Hudson Dr is on right. First home on Rt. Approx 2 miles on to St. Johns River public ramp .
Rooms
Other Rooms Shed(s)
Interior
Interior Features Breakfast Bar, Kitchen Island, Pantry, Primary Bathroom - Tub with Shower, Split Bedrooms, Walk-In Closet(s)
Heating Central, Electric, Other
Cooling Central Air, Electric
Flooring Laminate
Exterior
Parking Features Attached, Garage
Carport Spaces 2
Fence Chain Link, Full
Pool None
Roof Type Metal
Porch Front Porch, Porch, Screened
Private Pool No
Building
Sewer Septic Tank
Water Well
Architectural Style Ranch
Structure Type Vinyl Siding
New Construction No
Schools
Middle Schools Miller Intermediate
High Schools Crescent City
Others
Tax ID 391126823100500150
Acceptable Financing Cash, Conventional, FHA
Listing Terms Cash, Conventional, FHA
Read Less Info
Want to know what your home might be worth? Contact us for a FREE valuation!

Our team is ready to help you sell your home for the highest possible price ASAP
Bought with WATSON REALTY CORP

“My job is to find and attract mastery-based agents to the office, protect the culture, and make sure everyone is happy! ”







