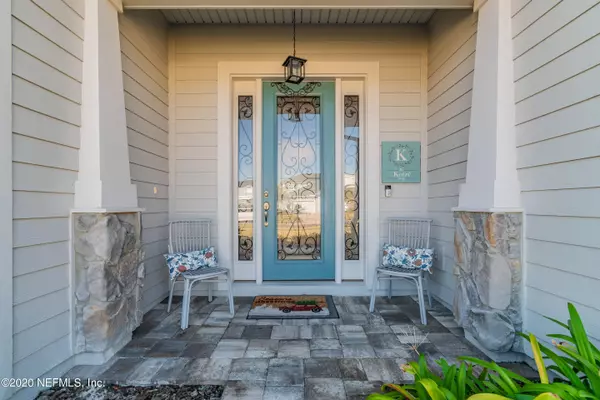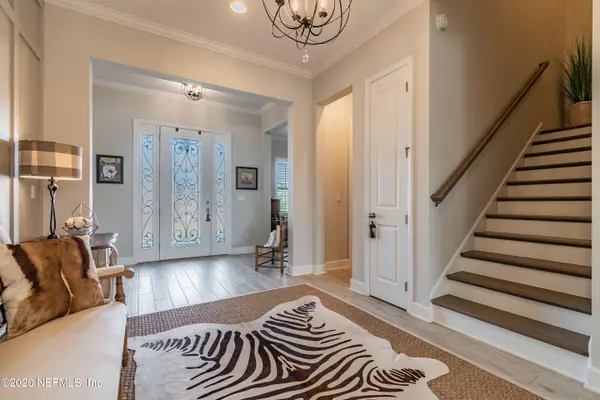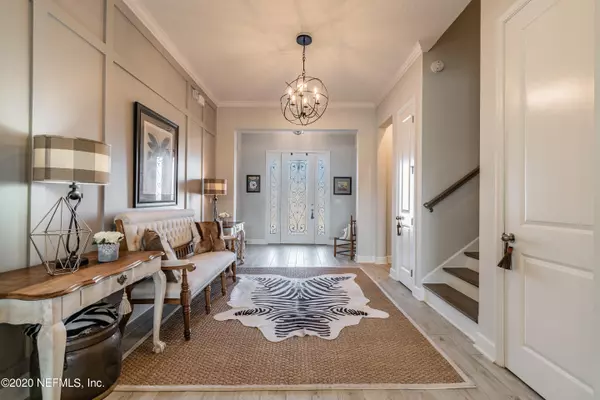$825,000
$836,900
1.4%For more information regarding the value of a property, please contact us for a free consultation.
5 Beds
4 Baths
3,409 SqFt
SOLD DATE : 01/15/2021
Key Details
Sold Price $825,000
Property Type Single Family Home
Sub Type Single Family Residence
Listing Status Sold
Purchase Type For Sale
Square Footage 3,409 sqft
Price per Sqft $242
Subdivision Twenty Mile At Nocatee
MLS Listing ID 1087637
Sold Date 01/15/21
Style Traditional
Bedrooms 5
Full Baths 3
Half Baths 1
HOA Fees $29/ann
HOA Y/N Yes
Originating Board realMLS (Northeast Florida Multiple Listing Service)
Year Built 2017
Lot Dimensions 70X140
Property Description
A HOME LOCATED IN THE AWARD WINNING COMMUNITY NOCATEE, Ponte Vedra. This home offers a lifestyle. Spend your time enjoying nature trails, kayaking, water parks, lazy river, zip line, and all the Nocatee Social Calendar Events. A home fit for executives and entertainers. Upgrades galore are not limited to the all White Luxery Gourmet Kitchen with quartz counters, 42 inch cabinets and 5 burner natural gas stove. This bright sunny home has shiplap trim, seamless gutters, water softener, Summer Kitchen Grill with fridge, Pergola, Fire Pit, upgraded landscape. Upgrades incl. new designer light fixture, 7X fans, wired security system (unactivated), water softener, finished laundry with quarts counter and 42 inch Cabinets. Enjoy serene water views from your down stairs owner suite. Welcome Home. Home.
Location
State FL
County St. Johns
Community Twenty Mile At Nocatee
Area 271-Nocatee North
Direction From US 1 S, take Nocatee Pkwy to Crosswater Pkwy.Take a L.Go to Twenty Mile Rd, take R.Follow road, forks at ''The Post.'' Take L. Go to Outlook dr. and take first right onto Galleon dr. Cut de Sac.
Rooms
Other Rooms Gazebo, Outdoor Kitchen
Interior
Interior Features Eat-in Kitchen, Entrance Foyer, Kitchen Island, Pantry, Primary Bathroom -Tub with Separate Shower, Primary Downstairs, Walk-In Closet(s)
Heating Central, Electric
Cooling Central Air
Flooring Carpet, Tile
Fireplaces Type Wood Burning, Other
Fireplace Yes
Laundry Electric Dryer Hookup, Washer Hookup
Exterior
Parking Features Additional Parking, Attached, Garage, Garage Door Opener
Garage Spaces 3.0
Fence Vinyl
Pool Community
Utilities Available Cable Available, Cable Connected, Natural Gas Available, Other
Amenities Available Basketball Court, Children's Pool, Clubhouse, Fitness Center, Jogging Path, Laundry, Maintenance Grounds, Playground, Spa/Hot Tub, Tennis Court(s), Trash
Waterfront Description Pond
View Water
Roof Type Shingle
Accessibility Accessible Common Area
Porch Covered, Front Porch, Patio, Porch
Total Parking Spaces 3
Private Pool No
Building
Lot Description Cul-De-Sac, Sprinklers In Front, Sprinklers In Rear
Sewer Public Sewer
Water Public
Architectural Style Traditional
Structure Type Brick Veneer,Fiber Cement,Frame
New Construction No
Schools
Elementary Schools Valley Ridge Academy
Middle Schools Valley Ridge Academy
High Schools Allen D. Nease
Others
HOA Name BCN SERVICES
HOA Fee Include Pest Control
Tax ID 0680613190
Security Features Fire Sprinkler System,Security System Owned,Smoke Detector(s)
Acceptable Financing Cash, Conventional, VA Loan
Listing Terms Cash, Conventional, VA Loan
Read Less Info
Want to know what your home might be worth? Contact us for a FREE valuation!

Our team is ready to help you sell your home for the highest possible price ASAP
Bought with MARSH LANDING REALTY
“My job is to find and attract mastery-based agents to the office, protect the culture, and make sure everyone is happy! ”







