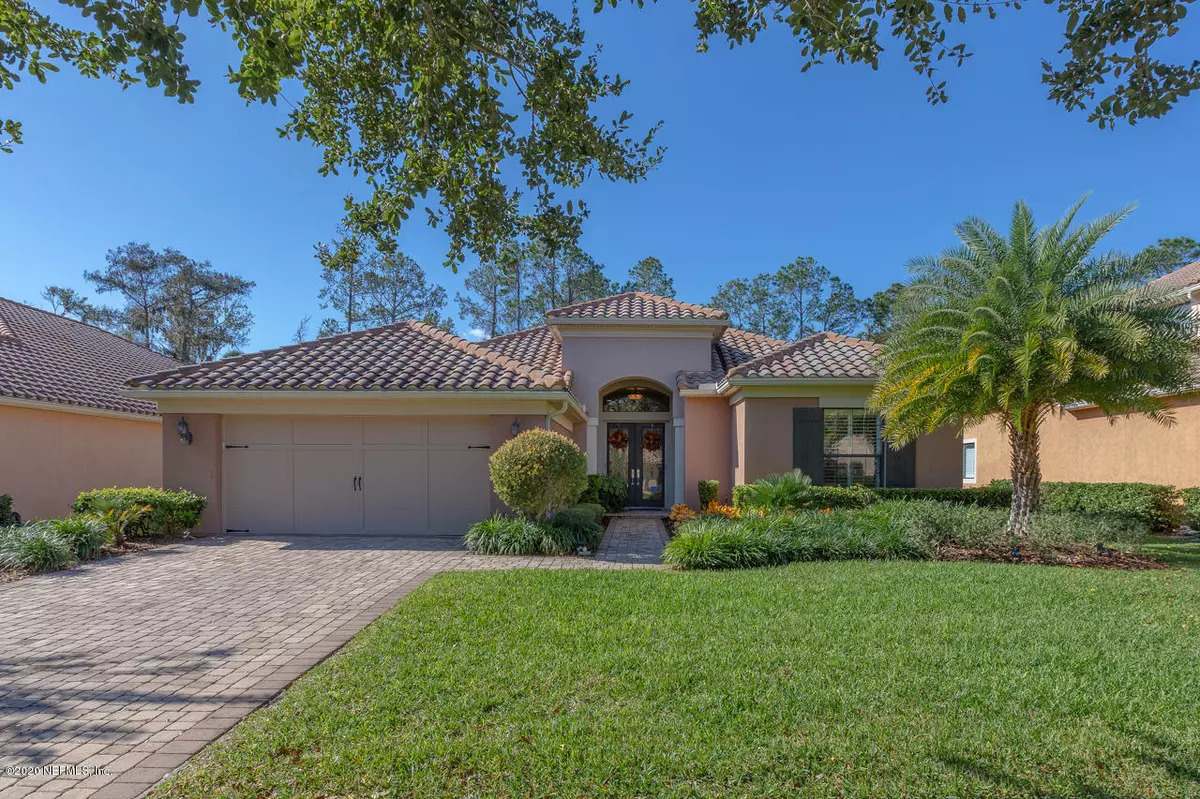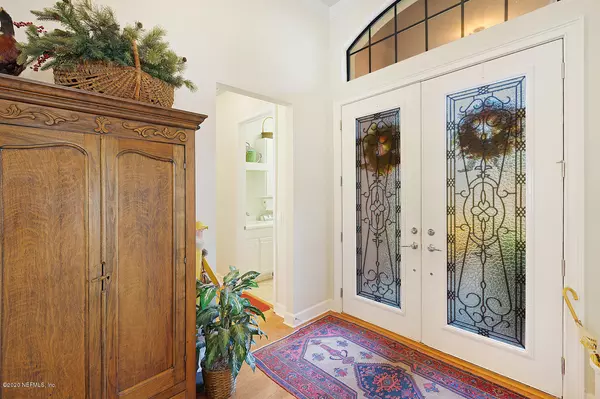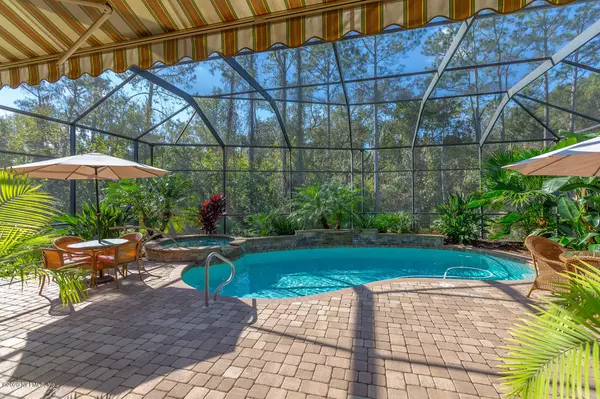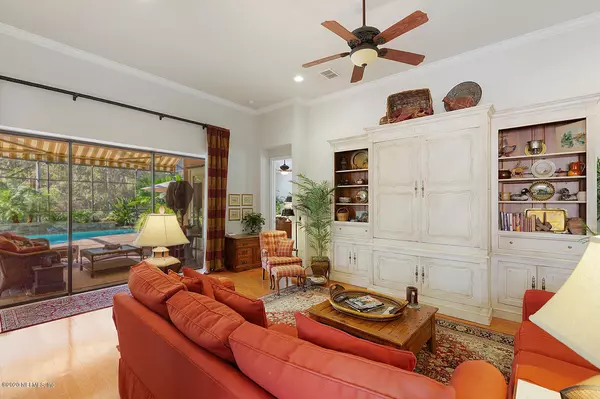$589,000
$599,900
1.8%For more information regarding the value of a property, please contact us for a free consultation.
3 Beds
2 Baths
2,255 SqFt
SOLD DATE : 01/11/2021
Key Details
Sold Price $589,000
Property Type Single Family Home
Sub Type Single Family Residence
Listing Status Sold
Purchase Type For Sale
Square Footage 2,255 sqft
Price per Sqft $261
Subdivision Del Webb Ponte Vedra
MLS Listing ID 1084288
Sold Date 01/11/21
Bedrooms 3
Full Baths 2
HOA Fees $182/mo
HOA Y/N Yes
Originating Board realMLS (Northeast Florida Multiple Listing Service)
Year Built 2007
Property Description
This exquisite one owner impeccably built block construction home, overlooks a serene
wooded private preserve setting. You'll immediately be wowed as you enter the home, with a bright open floor plan that extends outdoors via pocket sliding doors to a covered lanai, with an outdoor kitchen opening up to a screen enclosed pool and spa, with a waterfall feature. This spacious kitchen includes an island with built in wine refrigerator and breakfast nook, which opens into the family room. The split bedroom plan offers a large master bedroom suite with two additional guest bedrooms and a home office. Don't miss your opportunity to own in this secure and serene gated 55+ community with clubhouse, pool, pickle ball and tennis court amenities at Del Webb Ponte Vedra.
Please leave card.
Location
State FL
County St. Johns
Community Del Webb Ponte Vedra
Area 272-Nocatee South
Direction Go through Del Webb Guard Gate. Left on River Run. Left on Thicket Creek Trail. House is on the left.
Rooms
Other Rooms Outdoor Kitchen
Interior
Interior Features Primary Bathroom -Tub with Separate Shower, Primary Downstairs, Split Bedrooms, Walk-In Closet(s)
Heating Central
Cooling Central Air
Flooring Carpet, Tile, Wood
Exterior
Parking Features Attached, Garage
Garage Spaces 2.0
Pool Community, In Ground, Heated
Amenities Available Clubhouse, Fitness Center, Jogging Path, Sauna, Spa/Hot Tub, Tennis Court(s)
Roof Type Tile
Accessibility Accessible Common Area
Porch Patio
Total Parking Spaces 2
Private Pool No
Building
Lot Description Wooded
Water Public
Structure Type Block,Stucco
New Construction No
Others
Senior Community Yes
Tax ID 0702420780
Security Features Smoke Detector(s)
Acceptable Financing Cash, Conventional
Listing Terms Cash, Conventional
Read Less Info
Want to know what your home might be worth? Contact us for a FREE valuation!

Our team is ready to help you sell your home for the highest possible price ASAP
Bought with WATSON REALTY CORP
“My job is to find and attract mastery-based agents to the office, protect the culture, and make sure everyone is happy! ”







