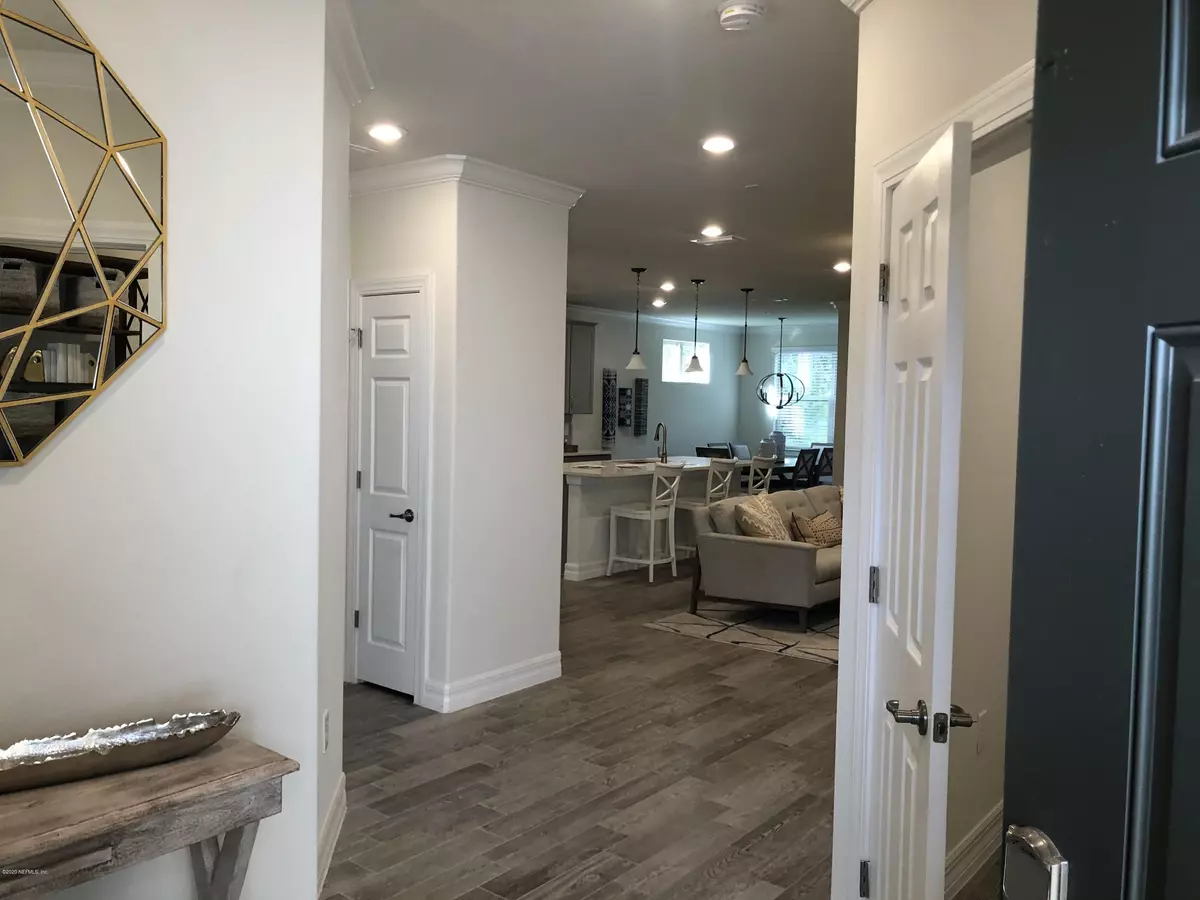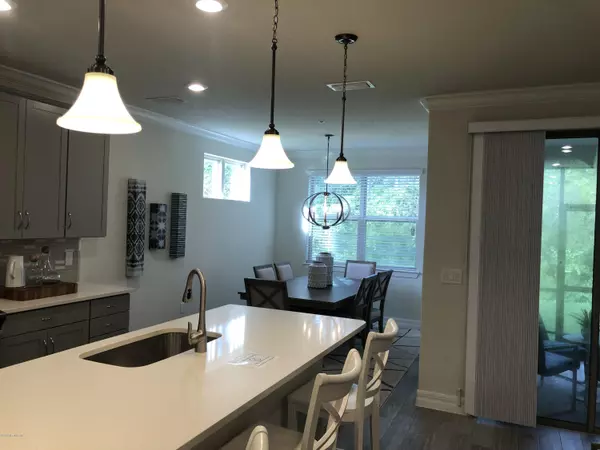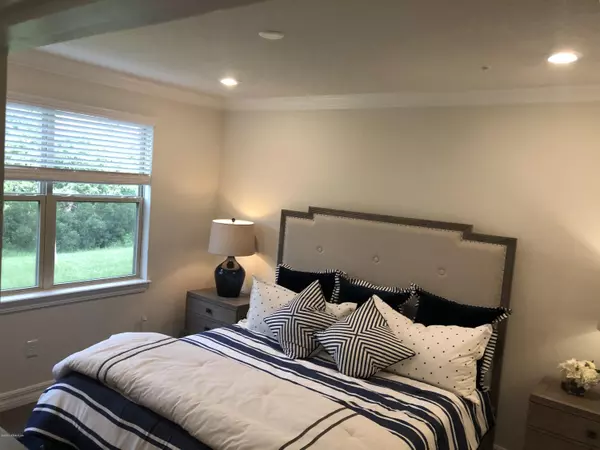$297,950
$312,950
4.8%For more information regarding the value of a property, please contact us for a free consultation.
2 Beds
2 Baths
1,538 SqFt
SOLD DATE : 11/30/2020
Key Details
Sold Price $297,950
Property Type Condo
Sub Type Condominium
Listing Status Sold
Purchase Type For Sale
Square Footage 1,538 sqft
Price per Sqft $193
Subdivision Del Webb Ponte Vedra
MLS Listing ID 1080174
Sold Date 11/30/20
Style Flat,Traditional
Bedrooms 2
Full Baths 2
HOA Fees $182/mo
HOA Y/N Yes
Originating Board realMLS (Northeast Florida Multiple Listing Service)
Year Built 2018
Property Description
This beautiful ground floor end unit Egret Model Home comes furnished(with the exception of the secondary bedroom), Enjoy relaxing on the screened lanai which backs up to a beautiful wooded preserve. Wood look porcelain tile in all living areas, kitchen, baths and utility room. Upgraded carpet in owner's suite and secondary bedroom. Designer kitchen with upgraded full overlay cabinet doors, quartz countertops and porcelain tiled backsplash. This is the model of the most popular floorplan in the community with no building beside it. Set an appointment soon as customers have been waiting on this home for years.
Location
State FL
County St. Johns
Community Del Webb Ponte Vedra
Area 272-Nocatee South
Direction I-95 to Exit 335 East. Turn right onto U.S. 1 South Stay right and exit onto the Nocatee Pkwy flyover. Exit Right onto Crosswater Pkwy, follow until you see Del Webb Ponte Vedra on your left.
Interior
Interior Features Eat-in Kitchen, Entrance Foyer, Kitchen Island, Pantry, Primary Bathroom - Shower No Tub, Walk-In Closet(s)
Heating Central, Heat Pump
Cooling Central Air
Flooring Concrete, Tile
Furnishings Furnished
Laundry Electric Dryer Hookup, Washer Hookup
Exterior
Parking Features Attached, Garage, Guest
Garage Spaces 1.0
Pool Community, Heated, Other
Utilities Available Cable Available
Amenities Available Clubhouse, Fitness Center, Jogging Path, Maintenance Grounds, Management - Full Time, Sauna, Spa/Hot Tub, Trash
Roof Type Shingle
Porch Patio, Screened
Total Parking Spaces 1
Private Pool No
Building
Lot Description Sprinklers In Front, Sprinklers In Rear
Sewer Public Sewer
Water Public
Architectural Style Flat, Traditional
Structure Type Concrete,Stucco
New Construction Yes
Others
HOA Name First Residential
HOA Fee Include Insurance
Senior Community Yes
Tax ID 0702521702
Security Features Fire Sprinkler System
Acceptable Financing Cash, Conventional, FHA, VA Loan
Listing Terms Cash, Conventional, FHA, VA Loan
Read Less Info
Want to know what your home might be worth? Contact us for a FREE valuation!

Our team is ready to help you sell your home for the highest possible price ASAP
Bought with WATSON REALTY CORP
“My job is to find and attract mastery-based agents to the office, protect the culture, and make sure everyone is happy! ”







