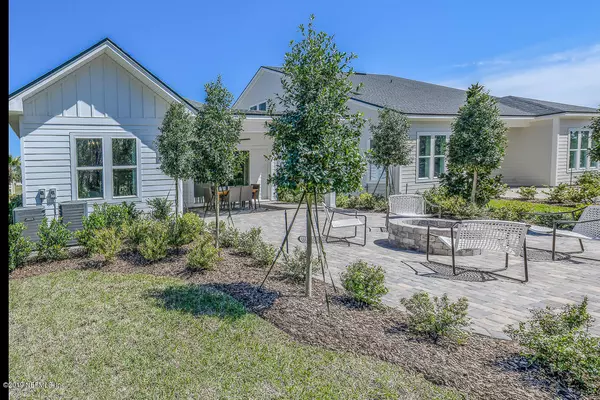$589,157
$599,900
1.8%For more information regarding the value of a property, please contact us for a free consultation.
3 Beds
3 Baths
2,748 SqFt
SOLD DATE : 04/03/2020
Key Details
Sold Price $589,157
Property Type Single Family Home
Sub Type Single Family Residence
Listing Status Sold
Purchase Type For Sale
Square Footage 2,748 sqft
Price per Sqft $214
Subdivision Heritage Trace At Crosswater
MLS Listing ID 1012480
Sold Date 04/03/20
Style Traditional
Bedrooms 3
Full Baths 2
Half Baths 1
HOA Fees $30/ann
HOA Y/N Yes
Originating Board realMLS (Northeast Florida Multiple Listing Service)
Year Built 2019
Property Description
Our amazing Franklin model in Crosswater is now for sale! This home has an expansive open concept overlooking the preserve. This plan includes a flex room that can be used as a dining room or study. The downstairs master with double closets is exquisite. Upstairs are 2 bedrooms, bath and a loft. There is an additional large space in the for storage or golf cart, perfect for the Nocatee lifestyle. The structural options include tray ceilings, crown molding, double stack kitchen cabinets, mud bench, tankless gas water heater, free standing tub in master bath, recessed lights, under cabinet lighting and more! The design center options are amazing and too much to list. See photos. Purchase may require leaseback, see agent for details. Floor plan in documents.
Location
State FL
County St. Johns
Community Heritage Trace At Crosswater
Area 272-Nocatee South
Direction From Nocatee Pkwy take Crosswater Pkwy south towards Welcome Center, continue to Crosswater community through 3 roundabouts, Right onto Crosswater Dr., left into Heritage Trace, left to Sunrise Vista
Interior
Interior Features Breakfast Bar, Eat-in Kitchen, Entrance Foyer, Kitchen Island, Pantry, Primary Bathroom -Tub with Separate Shower, Primary Downstairs, Split Bedrooms, Walk-In Closet(s)
Heating Central
Cooling Central Air
Exterior
Parking Features Attached, Garage
Garage Spaces 2.5
Pool Community, None
Utilities Available Cable Available, Natural Gas Available
Amenities Available Basketball Court, Children's Pool, Clubhouse, Fitness Center, Jogging Path, Playground
View Protected Preserve
Roof Type Shingle
Porch Covered, Front Porch, Patio, Porch, Screened
Total Parking Spaces 2
Private Pool No
Building
Lot Description Sprinklers In Front, Sprinklers In Rear
Sewer Public Sewer
Water Public
Architectural Style Traditional
Structure Type Fiber Cement,Frame
New Construction Yes
Others
Tax ID 0704912320
Security Features Security System Owned
Acceptable Financing Cash, Conventional, FHA, VA Loan
Listing Terms Cash, Conventional, FHA, VA Loan
Read Less Info
Want to know what your home might be worth? Contact us for a FREE valuation!

Our team is ready to help you sell your home for the highest possible price ASAP
Bought with PRIME PROPERTIES OF NE FLORIDA LLC

“My job is to find and attract mastery-based agents to the office, protect the culture, and make sure everyone is happy! ”







