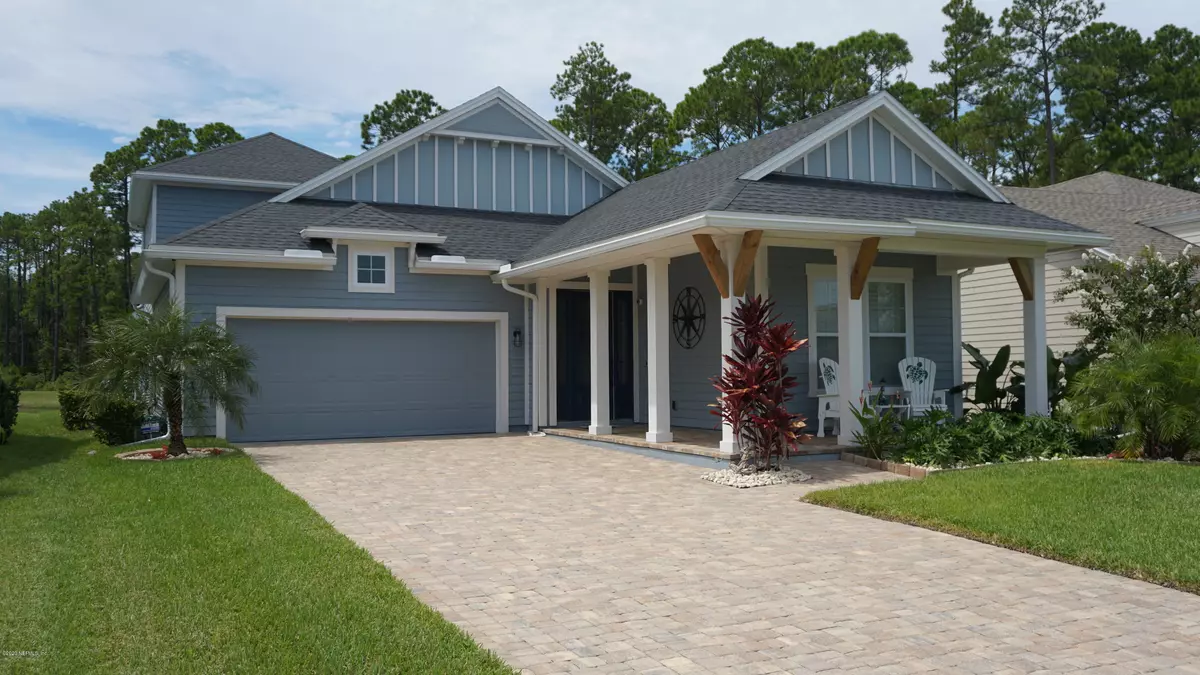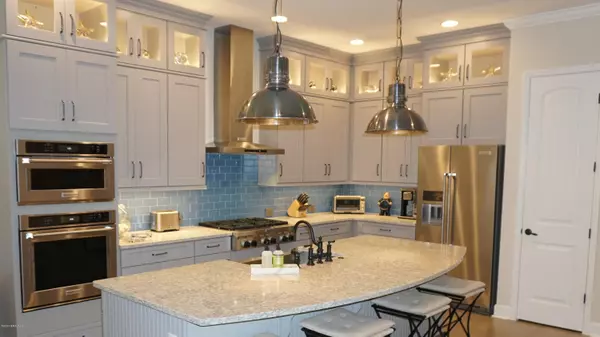$550,000
$559,900
1.8%For more information regarding the value of a property, please contact us for a free consultation.
4 Beds
3 Baths
2,586 SqFt
SOLD DATE : 11/04/2020
Key Details
Sold Price $550,000
Property Type Single Family Home
Sub Type Single Family Residence
Listing Status Sold
Purchase Type For Sale
Square Footage 2,586 sqft
Price per Sqft $212
Subdivision Twenty Mile At Nocatee
MLS Listing ID 1069649
Sold Date 11/04/20
Style Ranch
Bedrooms 4
Full Baths 3
HOA Fees $29/ann
HOA Y/N Yes
Year Built 2016
Property Description
**Check out the Virtual Tour**Owner Agent**Enjoy the Nocatee lifestyle! Located in the desirable Twenty Mile – Crossing neighborhood. This beautiful home is sure to check off all the boxes! For full list of features see attached list. This home has amazing lake and preserve views from living, dining, bonus room, and master bedroom. Features include upgraded whole home self-cleaning water softener and filtration system, tank less gas water heater, plantation shutters on all windows and sliders, crown molding, 6'' baseboards, upgraded wood flooring, upgraded light fixtures, whole home LED lighting, upgraded ceiling fans with inverter motors, 10' ceilings, upgraded 8' doors and hardware, master bedroom door is solid core, upgraded 8' slider doors, upgraded front door with sidelights, privacy glass and smart lock. Enjoy cooking your chef inspired meals in the gourmet kitchen which includes grey 42" shaker style cabinets with glass door 18" uppers and led cabinet lighting, slow close drawers and doors, deep pots drawer and pull outs, 9' island w/ beadbord paneling, quartz counters, glass subway tile back splash, stainless steel farmers sink, upgrade faucet, garbage disposal, all upgraded Kitchen Aid appliances, 6 burner gas stove, self-cleaning wall convection oven and convection microwave oven (can be used as second oven), counter depth side by side refrigerator, walk in pantry. The Large office has custom slow close barn doors and includes framed cut out for closet doors to easily convert to bedroom. Large master bedroom with bay window has views of the preserve and lake. Master bath includes super shower, vertical lay tile to ceiling, wood like tile flooring, quartz counters with upgraded 3 pc Moen fixtures, dual under-mount sinks, grey shaker cabinets with slow close doors and drawers, comfort height toilet with slow close seat/lid. Second floor bonus room which includes over 400 sq ft, full bath and closet and can be used as a second master, bedroom, or theater room. The 2nd and 3rd bathrooms have custom mirrors, comfort height toilets, and slow close seats/lids. Cable wall chases in living, bonus and all bedrooms. The oversize 3 car tandem garage accommodates 3 full size cars and has custom checkered flooring, 11' ceilings, hanging storage racks, utility sink, additional storage in garage under stairs, garage door opener that can be operated via phone app. Additional features include tank-less gas water heater, 4 zone sprinkler system with rain sensor and operates either with main panel or with phone app, tropical landscaping, paved driveway which accommodates 4-6 cars, 10' extended screened lanai w/ ceiling fans and beautiful lake and preserve views, motion sensor light, owned-wired multi camera security system, and wired monitored alarm system. **Washer and dryer do not convey*
Home is located just a short walk, golf cart or bike ride to Palm Valley Academy K-8. Twenty Mile Post, Twenty Mile Park, Pool, field, and Dog Parks. You will stay busy enjoying everything Nocatee has to offer. World class amenities include 2 water parks Splash and Spray, lap pool, access to all additional non-gated community pools and parks, fitness club, walking trails, green spaces, tennis, basketball, volleyball, pickle ball, resident clubs, golf cart paths, kayak launch, dog parks, restaurants, community events for all and so much more!
Location
State FL
County St. Johns
Community Twenty Mile At Nocatee
Area 271-Nocatee North
Direction Crosswater Pkwy to Twenty Mile Road, East to Stone Ridge Dr to Whisper Rock Dr.
Interior
Interior Features Breakfast Bar, Entrance Foyer, Pantry, Primary Bathroom - Shower No Tub, Primary Downstairs, Split Bedrooms, Walk-In Closet(s)
Heating Central, Heat Pump, Zoned
Cooling Central Air, Zoned
Flooring Tile, Wood
Furnishings Unfurnished
Laundry Electric Dryer Hookup, Washer Hookup
Exterior
Parking Features Additional Parking
Garage Spaces 3.0
Pool Community
Utilities Available Cable Available, Natural Gas Available
Amenities Available Basketball Court, Children's Pool, Clubhouse, Fitness Center, Jogging Path, Playground, Tennis Court(s)
Waterfront Description Lake Front
View Protected Preserve
Roof Type Shingle
Porch Patio, Porch, Wrap Around
Total Parking Spaces 3
Private Pool No
Building
Lot Description Sprinklers In Front, Sprinklers In Rear
Sewer Public Sewer
Water Public
Architectural Style Ranch
Structure Type Fiber Cement,Frame
New Construction No
Schools
Elementary Schools Palm Valley Academy
Middle Schools Palm Valley Academy
High Schools Allen D. Nease
Others
HOA Name Twenty Mile Central
Tax ID 0680610430
Security Features Security System Owned,Smoke Detector(s)
Acceptable Financing Cash, Conventional, VA Loan
Listing Terms Cash, Conventional, VA Loan
Read Less Info
Want to know what your home might be worth? Contact us for a FREE valuation!

Our team is ready to help you sell your home for the highest possible price ASAP
Bought with WATSON REALTY CORP
“My job is to find and attract mastery-based agents to the office, protect the culture, and make sure everyone is happy! ”







