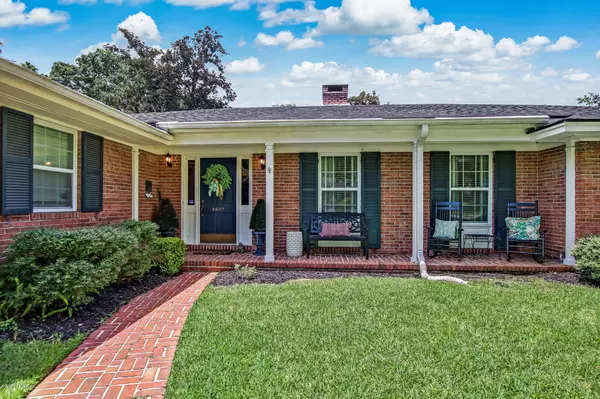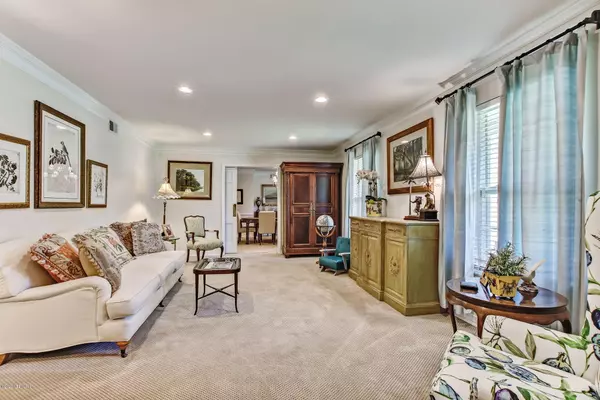$455,000
$485,000
6.2%For more information regarding the value of a property, please contact us for a free consultation.
4 Beds
3 Baths
3,108 SqFt
SOLD DATE : 10/29/2020
Key Details
Sold Price $455,000
Property Type Single Family Home
Sub Type Single Family Residence
Listing Status Sold
Purchase Type For Sale
Square Footage 3,108 sqft
Price per Sqft $146
Subdivision Ortega Forest
MLS Listing ID 1067540
Sold Date 10/29/20
Style Ranch
Bedrooms 4
Full Baths 2
Half Baths 1
HOA Y/N No
Year Built 1964
Lot Dimensions 120 x 128
Property Description
Brick home on a very large corner lot with a big front porch and an equally nice back yard, big enough to add a pool! Walk to A elementary school. Formal living/dining area are perfect for an office w/ work-at-home space. The kitchen opens to a wonderfully sized family room w/FP and opens to the large back yard and the kitchen. The kitchen is all updated, granite counters, brand new backsplash wall, gas range, double ovens, center island plus a butler pantry area for desk space. 4th bedroom has been converted to a closet but a door remains so easily reconfigured back to 4th bedroom. Of the SF, almost 600SF is oversized 2 car garage w/a mini split unit for a/c and used as an office/storage. The door has been sealed but could be opened and used as a garage again. It has a half bath.
Location
State FL
County Duval
Community Ortega Forest
Area 033-Ortega/Venetia
Direction Going south on US17, turn right on Long Bow Rd, right on Water Oak to left on Wadham Lane. House is on the right corner.
Interior
Interior Features Entrance Foyer, Kitchen Island, Primary Bathroom - Shower No Tub, Primary Downstairs, Walk-In Closet(s)
Heating Central, Electric, Heat Pump
Cooling Central Air, Electric
Flooring Carpet, Tile, Wood
Fireplaces Number 1
Fireplaces Type Wood Burning
Fireplace Yes
Laundry Electric Dryer Hookup, Washer Hookup
Exterior
Fence Back Yard
Pool None
Roof Type Shingle
Porch Front Porch, Patio
Private Pool No
Building
Lot Description Corner Lot
Sewer Public Sewer
Water Public
Architectural Style Ranch
New Construction No
Schools
Elementary Schools John Stockton
Middle Schools Lake Shore
High Schools Riverside
Others
Tax ID 1011510000
Acceptable Financing Cash, Conventional, FHA, VA Loan
Listing Terms Cash, Conventional, FHA, VA Loan
Read Less Info
Want to know what your home might be worth? Contact us for a FREE valuation!

Our team is ready to help you sell your home for the highest possible price ASAP
Bought with BERKSHIRE HATHAWAY HOMESERVICES FLORIDA NETWORK REALTY

“My job is to find and attract mastery-based agents to the office, protect the culture, and make sure everyone is happy! ”







