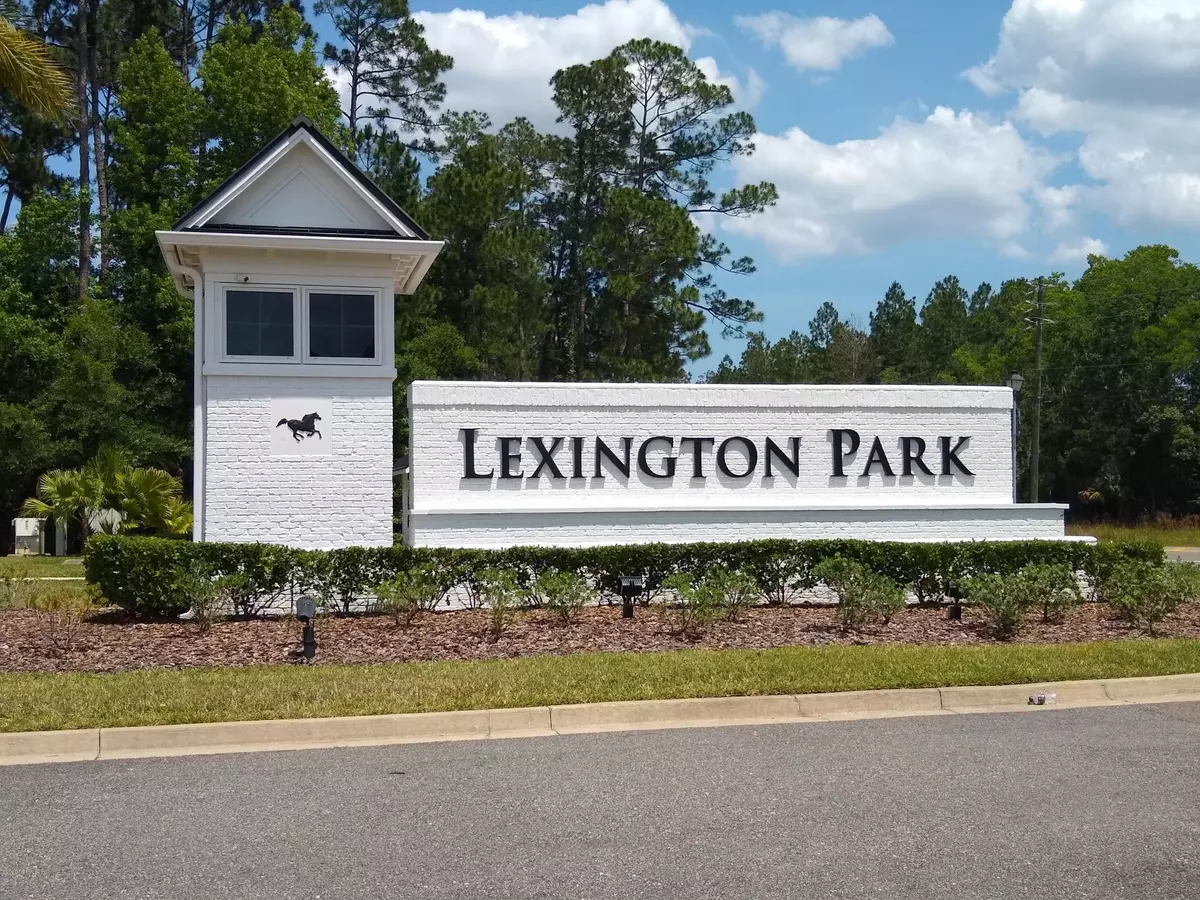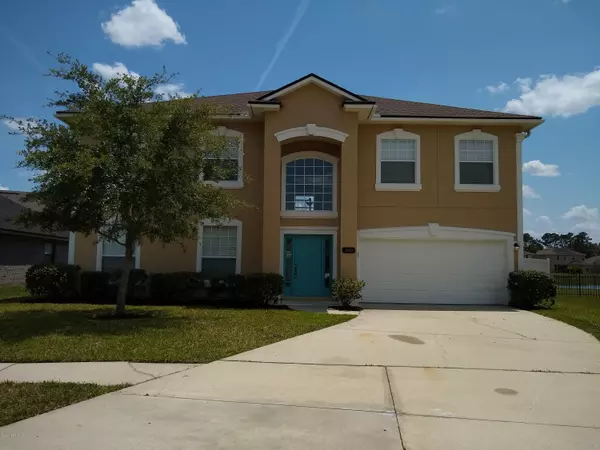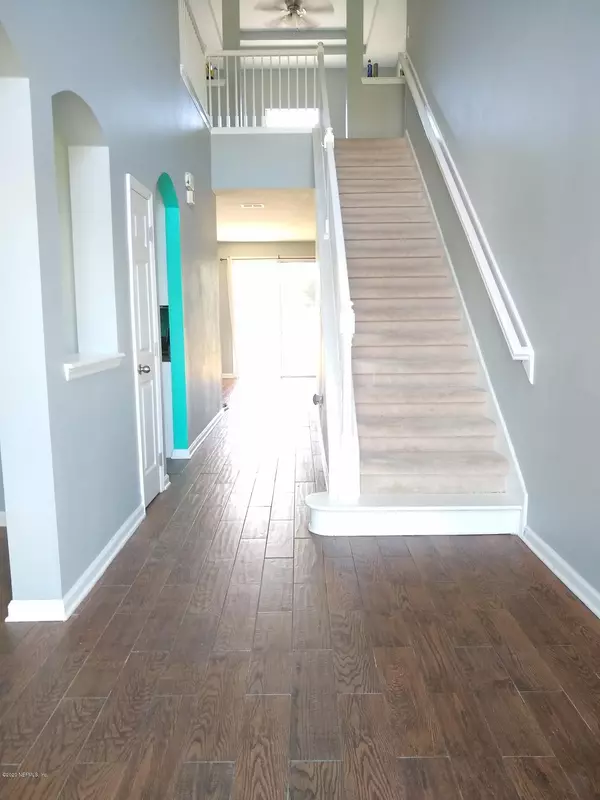$303,000
$305,000
0.7%For more information regarding the value of a property, please contact us for a free consultation.
5 Beds
3 Baths
3,623 SqFt
SOLD DATE : 07/14/2020
Key Details
Sold Price $303,000
Property Type Single Family Home
Sub Type Single Family Residence
Listing Status Sold
Purchase Type For Sale
Square Footage 3,623 sqft
Price per Sqft $83
Subdivision Lexington Park
MLS Listing ID 1054856
Sold Date 07/14/20
Bedrooms 5
Full Baths 3
HOA Fees $60/ann
HOA Y/N Yes
Originating Board realMLS (Northeast Florida Multiple Listing Service)
Year Built 2007
Property Description
Move-In Ready! A fantastic 3600 sq ft 5 bedrooms, 3 bath home on a scenic lake. Gigantic bonus room plus large loft upstairs plus the largest master suite you have ever seen that includes 2 hug his and hers walk-in closets! A true luxurious master suite with jetted soaking tub and large separate shower. Open downstairs with formal living room, formal dining room, eat-in large kitchen opens into a generous living room. Downstairs also boast the 5th bedroom and 3rd bath. This is an entertainer's dream. The equestrian style extra-large amenity Center with pool, grills picnic tables, playground and much more. This is a great family neighborhood with weekly neighborhood events like food truck Fridays. Close to the highways, River Town Market Center and the airport.
Location
State FL
County Duval
Community Lexington Park
Area 091-Garden City/Airport
Direction From I95 to Pecan Park Rd exit and head West. Entrance to Lexington Park is 2nd Right. L on Shire Ct. Home on the left.
Interior
Interior Features Breakfast Bar, Breakfast Nook, Eat-in Kitchen, Entrance Foyer, In-Law Floorplan, Kitchen Island, Pantry, Primary Bathroom -Tub with Separate Shower, Vaulted Ceiling(s), Walk-In Closet(s)
Heating Central
Cooling Central Air
Flooring Carpet, Tile
Fireplaces Number 1
Fireplace Yes
Laundry Electric Dryer Hookup, Washer Hookup
Exterior
Parking Features Additional Parking, Attached, Garage
Garage Spaces 2.0
Fence Back Yard, Vinyl
Pool Community
Utilities Available Other
Amenities Available Clubhouse, Playground
Waterfront Description Lake Front
Roof Type Shingle
Porch Covered, Patio
Total Parking Spaces 2
Private Pool No
Building
Lot Description Cul-De-Sac, Sprinklers In Front, Sprinklers In Rear
Water Private, Public
Structure Type Frame,Stucco
New Construction No
Others
Tax ID 0195862010
Security Features Security System Owned,Smoke Detector(s)
Acceptable Financing Cash, Conventional, FHA, VA Loan
Listing Terms Cash, Conventional, FHA, VA Loan
Read Less Info
Want to know what your home might be worth? Contact us for a FREE valuation!

Our team is ready to help you sell your home for the highest possible price ASAP
Bought with PCC REAL ESTATE, LLC.

“My job is to find and attract mastery-based agents to the office, protect the culture, and make sure everyone is happy! ”







