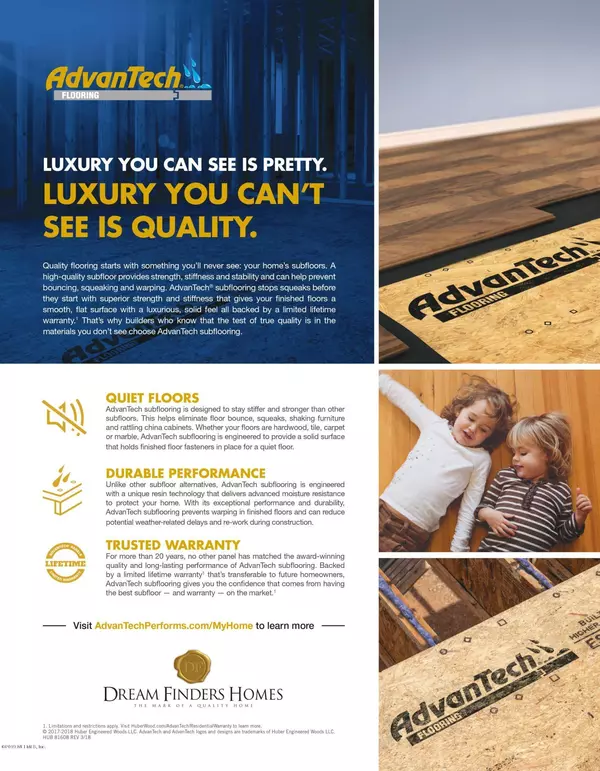$425,000
$449,990
5.6%For more information regarding the value of a property, please contact us for a free consultation.
5 Beds
4 Baths
3,200 SqFt
SOLD DATE : 11/11/2020
Key Details
Sold Price $425,000
Property Type Single Family Home
Sub Type Single Family Residence
Listing Status Sold
Purchase Type For Sale
Square Footage 3,200 sqft
Price per Sqft $132
Subdivision North Hammock
MLS Listing ID 1054374
Sold Date 11/11/20
Style Ranch
Bedrooms 5
Full Baths 4
HOA Fees $50/ann
HOA Y/N Yes
Originating Board realMLS (Northeast Florida Multiple Listing Service)
Year Built 2019
Lot Dimensions 60x120
Property Description
**MODEL HOME FOR SALE** READY NOW. Avalon II floorplan w/5th bedroom. 5 bedroom 4 baths PLUS an upstairs BONUS ROOM WITH a WET BAR and 3 CAR GARAGE. Open floorplan. Kitchen features 42'' WHITE kitchen cabinets with QUARTZ countertops, FULL WRAP EXTENDED KITCHEN, GOURMET KITCHEN WITH CHEFS HOOD, PENDANT LIGHTING, BACKSPLASH and a California style island. WOOD FLOORING is featured throughout all main living areas, stairs and carpet in bedrooms. WOOD BEAMS IN FAMILY ROOM AND ELECTRIC FIREPLACE INCLUDED. Master Bedroom features an XL BAY WINDOW AND A TRAY CEILING. Master bathroom features split vanities with a FRAMELESS SHOWER ENCLOSURE PLUS a FREE STANDING TUB. TRIPLE SLIDERS OUT TO AN EXTENDED COVERED PATIO. Also included: Garage door openers, keyless garage entry pad, coach lights, ceiling fan pre-wires in all bedrooms, Stainless Steel Whirlpool kitchen appliances + refrigerator, washer and dryer and whole house blinds, irrigation system, and security system pre-wire. Call Maggie Layton at 904-487-4907 to schedule an appointment today!
Location
State FL
County Duval
Community North Hammock
Area 096-Ft George/Blount Island/Cedar Point
Direction From 295 N. to Alta Dr. turn right, continue 1 mile on Yellow Bluff Rd to New Berlin Rd and turn right, continue straight for 1 mile on New Berlin Rd, keep straight as the road turns on Cedar Point Rd
Interior
Interior Features Entrance Foyer, Kitchen Island, Pantry, Primary Bathroom -Tub with Separate Shower, Primary Downstairs, Split Bedrooms, Walk-In Closet(s), Wet Bar
Heating Central
Cooling Central Air
Flooring Tile, Wood
Fireplaces Number 1
Fireplaces Type Electric
Fireplace Yes
Exterior
Parking Features Attached, Garage, Garage Door Opener
Garage Spaces 3.0
Pool None
Amenities Available Playground
Waterfront Description Marsh
Roof Type Shingle
Porch Covered, Patio, Porch, Screened
Total Parking Spaces 3
Private Pool No
Building
Lot Description Cul-De-Sac, Sprinklers In Front, Sprinklers In Rear
Water Public
Architectural Style Ranch
Structure Type Fiber Cement,Frame
New Construction Yes
Schools
Elementary Schools New Berlin
Middle Schools Oceanway
High Schools First Coast
Others
Tax ID 1063814330
Security Features Smoke Detector(s)
Acceptable Financing Cash
Listing Terms Cash
Read Less Info
Want to know what your home might be worth? Contact us for a FREE valuation!

Our team is ready to help you sell your home for the highest possible price ASAP
Bought with BERKSHIRE HATHAWAY HOMESERVICES FLORIDA NETWORK REALTY

“My job is to find and attract mastery-based agents to the office, protect the culture, and make sure everyone is happy! ”






