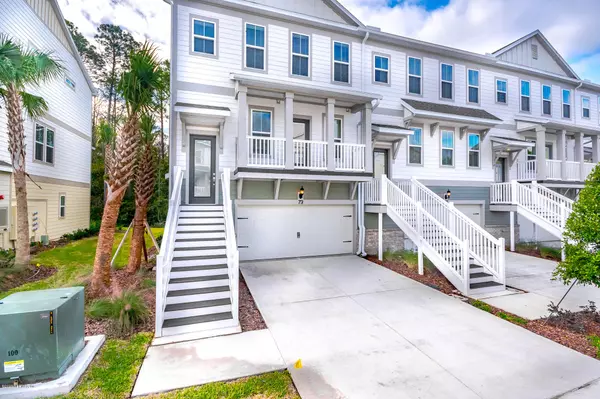$361,590
$361,590
For more information regarding the value of a property, please contact us for a free consultation.
4 Beds
4 Baths
2,177 SqFt
SOLD DATE : 08/24/2020
Key Details
Sold Price $361,590
Property Type Townhouse
Sub Type Townhouse
Listing Status Sold
Purchase Type For Sale
Square Footage 2,177 sqft
Price per Sqft $166
Subdivision Tidewater
MLS Listing ID 1053060
Sold Date 08/24/20
Bedrooms 4
Full Baths 3
Half Baths 1
Construction Status Under Construction
HOA Fees $315/mo
HOA Y/N Yes
Originating Board realMLS (Northeast Florida Multiple Listing Service)
Year Built 2020
Property Description
This brand new 3-story condo will be complete in June! The designer selected interior upgrades include hardwood flooring throughout the main living area, granite kitchen counters, gourmet kitchen layout with Stainless range hood, upgraded cabinets, crown molding, and more! This home has an open floor plan that's perfect for entertaining, along with spacious covered decks on the first AND second floors, overlooking the Nocatee preserve.
Location
State FL
County St. Johns
Community Tidewater
Area 272-Nocatee South
Direction Phillips Hwy (US-1 S)to SR 210 (Nocatee Pkwy E), turn right onto Crosswater Pkwy. At round-a-bout, turn at first right onto Preservation Trail. Tidewater is on the left.
Interior
Interior Features Breakfast Bar, Entrance Foyer, Kitchen Island, Pantry, Primary Bathroom - Shower No Tub, Walk-In Closet(s)
Heating Central
Cooling Central Air
Flooring Tile
Exterior
Exterior Feature Balcony
Parking Features Attached, Garage, Guest
Garage Spaces 2.0
Pool Community
Utilities Available Cable Available
Amenities Available Clubhouse, Fitness Center, Jogging Path, Maintenance Grounds, Playground, Tennis Court(s)
View Protected Preserve
Roof Type Shingle
Accessibility Accessible Common Area
Porch Covered, Front Porch, Patio, Porch, Screened
Total Parking Spaces 2
Private Pool No
Building
Lot Description Sprinklers In Front, Sprinklers In Rear, Wooded
Water Private, Public
Structure Type Fiber Cement,Frame
New Construction Yes
Construction Status Under Construction
Schools
Elementary Schools Palm Valley Academy
Middle Schools Palm Valley Academy
High Schools Allen D. Nease
Others
HOA Name First Service Res.
Tax ID 0702701701
Security Features Fire Sprinkler System,Smoke Detector(s)
Acceptable Financing Cash, Conventional, FHA, VA Loan
Listing Terms Cash, Conventional, FHA, VA Loan
Read Less Info
Want to know what your home might be worth? Contact us for a FREE valuation!

Our team is ready to help you sell your home for the highest possible price ASAP
“My job is to find and attract mastery-based agents to the office, protect the culture, and make sure everyone is happy! ”







