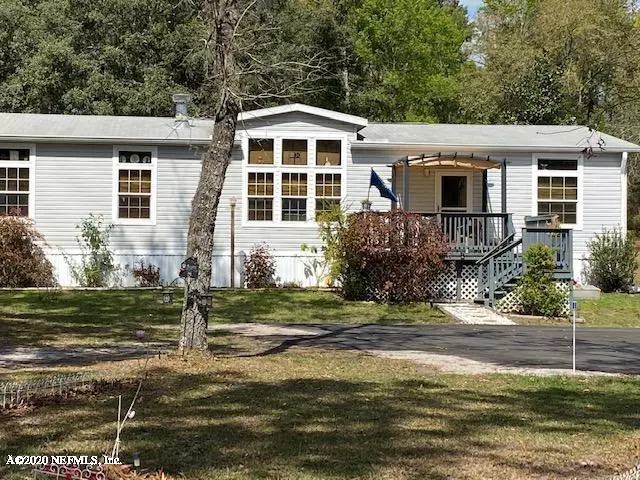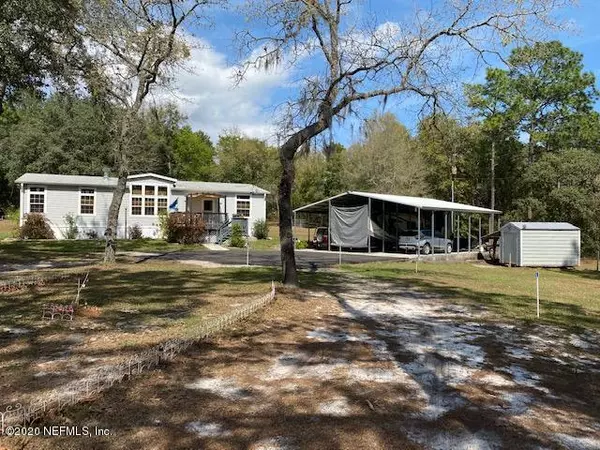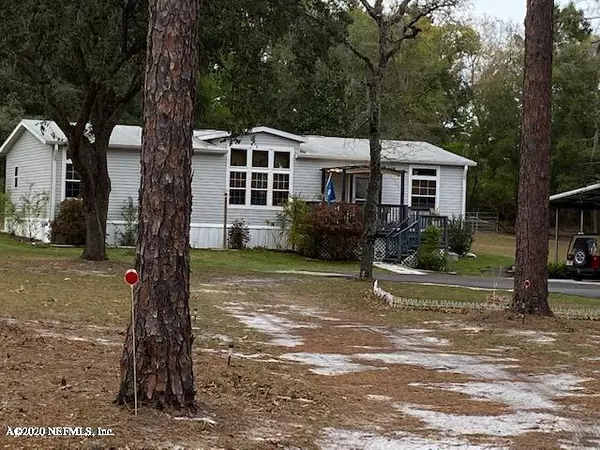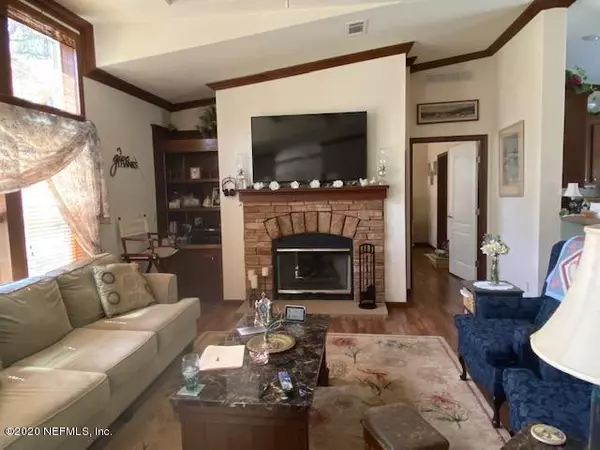$187,000
$189,000
1.1%For more information regarding the value of a property, please contact us for a free consultation.
3 Beds
2 Baths
1,680 SqFt
SOLD DATE : 08/17/2020
Key Details
Sold Price $187,000
Property Type Manufactured Home
Sub Type Manufactured Home
Listing Status Sold
Purchase Type For Sale
Square Footage 1,680 sqft
Price per Sqft $111
Subdivision Sand Lake Estates
MLS Listing ID 1042589
Sold Date 08/17/20
Style Flat,Ranch
Bedrooms 3
Full Baths 2
HOA Y/N No
Originating Board realMLS (Northeast Florida Multiple Listing Service)
Year Built 2013
Lot Dimensions 3.98 Acres
Property Description
Beautiful Manufactured home on almost 4 acres. 3/2 with 1680 sq. feet. Front Trex deck w/pergola and large back deck with Sunsetter awning. Double Pane windows throughout, extra insulation, vaulted ceilings, crown molding throug-out, laminate flooring ,large kitchen with cook island and eating island. Separate dining room and beautiful living room with tray ceiling & gas log fireplace. Separate laundry room with built in double sink. Home is wired for small generator to run essentials including well. Asphalt parking area and concrete pad with RV Covered parking, 2 carports and a garage/workshop. Additional sheds on property. There is an additional shallow well that could be reactivated for yard irrigation if wanted. This home is worth seeing. Beautiful with many wonderful addition
Location
State FL
County Putnam
Community Sand Lake Estates
Area 582-Pomona Pk/Welaka/Lake Como/Crescent Lake Est
Direction Take US 17 N 6.25 miles turn L on Lake Como Dr. Go 2.13 miles and turn R on Silver Beach Blvd. Home is on right approx .25 miles. Look for sign.
Rooms
Other Rooms Shed(s)
Interior
Interior Features Breakfast Bar, Built-in Features, Entrance Foyer, Kitchen Island, Primary Bathroom - Shower No Tub, Split Bedrooms, Vaulted Ceiling(s), Walk-In Closet(s)
Heating Central, Electric, Heat Pump, Other
Cooling Central Air, Electric
Flooring Laminate, Vinyl
Fireplaces Number 1
Fireplaces Type Gas
Fireplace Yes
Exterior
Parking Features Additional Parking, Circular Driveway, Covered, Detached, RV Access/Parking
Garage Spaces 2.0
Fence Cross Fenced, Full, Wire
Pool None
Utilities Available Propane, Other
Amenities Available Laundry
Roof Type Shingle
Porch Awning(s), Deck, Front Porch, Porch
Total Parking Spaces 2
Private Pool No
Building
Lot Description Wooded
Sewer Septic Tank
Water Well
Architectural Style Flat, Ranch
Structure Type Frame,Vinyl Siding
New Construction No
Schools
Elementary Schools Browning Pearce
Middle Schools Miller Intermediate
High Schools Crescent City
Others
Tax ID 081227826800000360
Security Features Smoke Detector(s)
Acceptable Financing Cash, Conventional
Listing Terms Cash, Conventional
Read Less Info
Want to know what your home might be worth? Contact us for a FREE valuation!

Our team is ready to help you sell your home for the highest possible price ASAP
Bought with NON MLS

“My job is to find and attract mastery-based agents to the office, protect the culture, and make sure everyone is happy! ”







