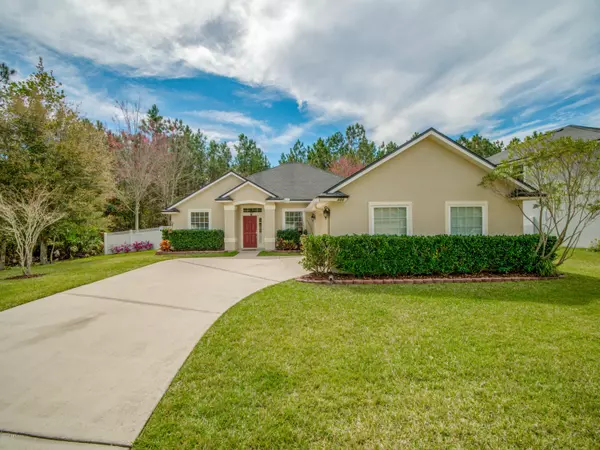$295,000
$304,900
3.2%For more information regarding the value of a property, please contact us for a free consultation.
4 Beds
2 Baths
2,019 SqFt
SOLD DATE : 04/09/2020
Key Details
Sold Price $295,000
Property Type Single Family Home
Sub Type Single Family Residence
Listing Status Sold
Purchase Type For Sale
Square Footage 2,019 sqft
Price per Sqft $146
Subdivision Aberdeen
MLS Listing ID 1041336
Sold Date 04/09/20
Style Ranch
Bedrooms 4
Full Baths 2
HOA Fees $4/ann
HOA Y/N Yes
Originating Board realMLS (Northeast Florida Multiple Listing Service)
Year Built 2009
Property Description
WELCOME HOME to this beautiful 4BD/2BA PLUS Office one-story with fully fenced backyard! Split Open floorplan w/large family room, dining OR living area, & glass french door leading into Office (currently Playroom). Upgraded Carpet & pad w/25-year stain & repair warranty (20 yrs remaining). Kitchen features Silestone Quartz counters, 42'' dark cherry cabinets, & SS appliances. New interior & exterior paint (2018). Spacious Eat-in kitchen w/decorative wainscotting, dbl windows & sliding door to covered lanai. Outdoor paradise w/2 sides private nature preserve & outdoor firepit! SMART home tech w/automated Rachio Sprinkler Sys, Ecobee 3 thermostat, garage & kitchen pendants (2 of 3) w/Phillips Hue Controller. Plenty of room for custom pool!! Master Suite features trey ceiling, ceiling fan, oversized shower, his and hers closets, linen closet and separate Garden tub. Family Room complete with 10' ceilings and 7 pt surround sound speakers. Speakers on lanai wired for 2 zones. Ring Alarm system includes base system, windows & door sensors, motion detector, water leak detector, smoke alarm detector, cat5 ethernet, PoE adapters, (2) Gigabit 8-port network switches. Two automated deadbolt locks on front door and garage door. Wink base system to control/program. **No Ring doorbell installed. Outdoor cameras (5) do NOT convey. ***Playset remains with the Home.**
Location
State FL
County St. Johns
Community Aberdeen
Area 301-Julington Creek/Switzerland
Direction From Race Track turn onto St Johns Pkwy Turn right onto Longleaf Pine Pkwy Turn right onto Prince Albert Ave Turn left onto W Adelaide Dr Destination will be on the left
Interior
Interior Features Breakfast Bar, Eat-in Kitchen, Pantry, Primary Bathroom -Tub with Separate Shower, Split Bedrooms, Walk-In Closet(s)
Heating Central
Cooling Central Air
Flooring Carpet, Tile
Laundry Electric Dryer Hookup, Washer Hookup
Exterior
Garage Spaces 2.0
Pool None
View Protected Preserve
Total Parking Spaces 2
Private Pool No
Building
Sewer Public Sewer
Water Public
Architectural Style Ranch
New Construction No
Schools
Elementary Schools Freedom Crossing Academy
Middle Schools Freedom Crossing Academy
High Schools Bartram Trail
Others
HOA Name Aberdeen HOA
Tax ID 0097620200
Security Features Smoke Detector(s)
Read Less Info
Want to know what your home might be worth? Contact us for a FREE valuation!

Our team is ready to help you sell your home for the highest possible price ASAP
Bought with NAVY TO NAVY HOMES LLC

“My job is to find and attract mastery-based agents to the office, protect the culture, and make sure everyone is happy! ”







