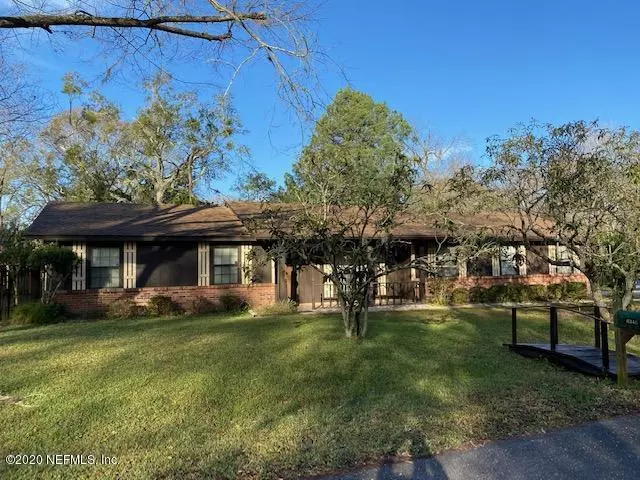$168,500
$168,500
For more information regarding the value of a property, please contact us for a free consultation.
3 Beds
2 Baths
1,422 SqFt
SOLD DATE : 06/05/2020
Key Details
Sold Price $168,500
Property Type Single Family Home
Sub Type Single Family Residence
Listing Status Sold
Purchase Type For Sale
Square Footage 1,422 sqft
Price per Sqft $118
Subdivision Ortega Farms
MLS Listing ID 1038637
Sold Date 06/05/20
Style Ranch
Bedrooms 3
Full Baths 2
HOA Y/N No
Originating Board realMLS (Northeast Florida Multiple Listing Service)
Year Built 1979
Lot Dimensions 125x125
Property Description
Home offers eat-in kitchen with pantry, formal dining room, separate living room, entry foyer, family room with vaulted ceiling and stone fireplace with hearth and mantle. There is a covered front porch with rails plus a rear screen porch. Oversize 540 sq ft side entry garage with separate storage area with shelving. Big 125' x 125' corner lot with large back yard. Architectural shingle roof only 6 years old. Original owner. Seller will provide buyer a home warranty. Quiet neighborhood.
Location
State FL
County Duval
Community Ortega Farms
Area 056-Yukon/Wesconnett/Oak Hill
Direction From 103rd St and Blanding Blvd go north on Blanding Blvd to left on 118th St to left on Johnnie Cir E.
Interior
Interior Features Eat-in Kitchen, Entrance Foyer, Pantry, Primary Bathroom - Shower No Tub, Vaulted Ceiling(s)
Heating Central, Electric
Cooling Central Air, Electric
Flooring Carpet, Vinyl
Fireplaces Number 1
Fireplaces Type Wood Burning
Fireplace Yes
Laundry Electric Dryer Hookup, In Carport, In Garage, Washer Hookup
Exterior
Parking Features Additional Parking, Attached, Garage, Garage Door Opener
Garage Spaces 2.0
Fence Back Yard, Wood
Pool None
Utilities Available Cable Available
Roof Type Shingle
Porch Front Porch, Porch, Screened
Total Parking Spaces 2
Private Pool No
Building
Lot Description Corner Lot, Wooded
Sewer Public Sewer
Water Public
Architectural Style Ranch
Structure Type Frame,Wood Siding
New Construction No
Schools
Elementary Schools Cedar Hills
Middle Schools Westside
High Schools Westside High School
Others
Tax ID 1034520270
Security Features Smoke Detector(s)
Acceptable Financing Cash, Conventional, FHA, VA Loan
Listing Terms Cash, Conventional, FHA, VA Loan
Read Less Info
Want to know what your home might be worth? Contact us for a FREE valuation!

Our team is ready to help you sell your home for the highest possible price ASAP
Bought with BETTER HOMES & GARDENS REAL ESTATE LIFESTYLES REALTY
“My job is to find and attract mastery-based agents to the office, protect the culture, and make sure everyone is happy! ”







