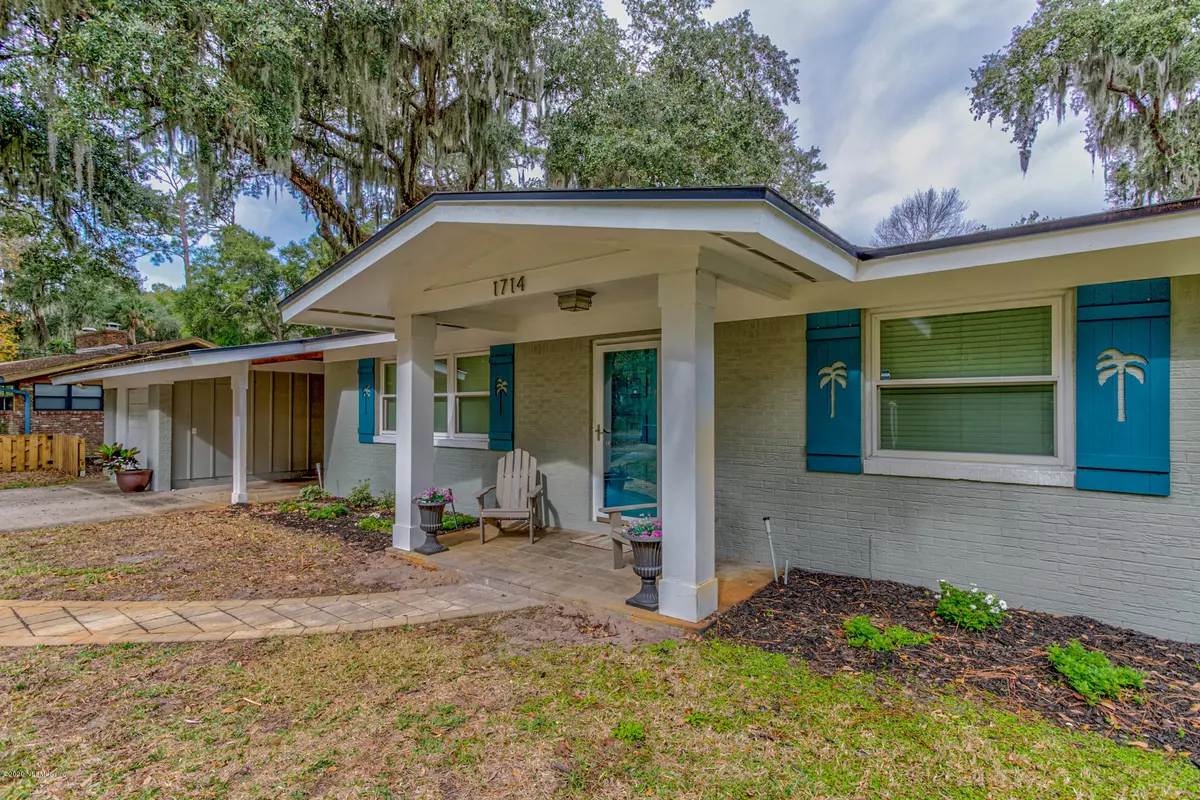$560,000
$590,000
5.1%For more information regarding the value of a property, please contact us for a free consultation.
4 Beds
3 Baths
1,992 SqFt
SOLD DATE : 03/17/2020
Key Details
Sold Price $560,000
Property Type Single Family Home
Sub Type Single Family Residence
Listing Status Sold
Purchase Type For Sale
Square Footage 1,992 sqft
Price per Sqft $281
Subdivision Indian Woods
MLS Listing ID 1036346
Sold Date 03/17/20
Style Flat,Ranch
Bedrooms 4
Full Baths 2
Half Baths 1
HOA Y/N No
Originating Board realMLS (Northeast Florida Multiple Listing Service)
Year Built 1961
Lot Dimensions 117X180
Property Description
Enjoy a Beach Lifestyle in Neptune Beach. Renovated Pool Home on a large (.47 acre) lot with gorgeous oak trees & a backyard ready to entertain your friends & family with in-ground pool & fire pit. Home has beautiful refinished wood flooring in main areas & tile in wet areas. Living Room has built in shelving & opens to the Dining Room & Family Room with fireplace. Kitchen has Martha Stewart white kitchen cabinets, quartz counter tops, stainless appliances & farmhouse sink. Kitchen opens to screened enclosure to enjoy your morning coffee or your favorite afternoon beverage. New windows, roof & electric in 2011. New HVAC & entire house re-plumbed in 2015. Detached finished office space & outside pool 1/2 bath. 1 car garage and 1 car carport with a fenced-in area.
Location
State FL
County Duval
Community Indian Woods
Area 222-Neptune Beach-West
Direction East on Atlantic Blvd. South (Right) on Penman Road. Right (West) on Forest Ave. Left on Forest Marsh and continue to Indian Woods Dr. Home will be on the Right.
Interior
Interior Features Breakfast Bar, Built-in Features, Eat-in Kitchen, Pantry, Primary Bathroom - Shower No Tub, Primary Downstairs, Vaulted Ceiling(s)
Heating Central
Cooling Central Air
Flooring Tile, Wood
Fireplaces Number 1
Fireplace Yes
Laundry Electric Dryer Hookup, Washer Hookup
Exterior
Garage Spaces 1.0
Carport Spaces 2
Fence Back Yard
Pool In Ground
Roof Type Shingle
Porch Patio
Total Parking Spaces 1
Private Pool No
Building
Sewer Public Sewer
Water Public
Architectural Style Flat, Ranch
Structure Type Brick Veneer,Frame,Wood Siding
New Construction No
Schools
Elementary Schools Neptune Beach
Middle Schools Duncan Fletcher
High Schools Duncan Fletcher
Others
Tax ID 1786240000
Acceptable Financing Cash, Conventional, FHA, VA Loan
Listing Terms Cash, Conventional, FHA, VA Loan
Read Less Info
Want to know what your home might be worth? Contact us for a FREE valuation!

Our team is ready to help you sell your home for the highest possible price ASAP
Bought with BERKSHIRE HATHAWAY HOMESERVICES FLORIDA NETWORK REALTY

“My job is to find and attract mastery-based agents to the office, protect the culture, and make sure everyone is happy! ”







