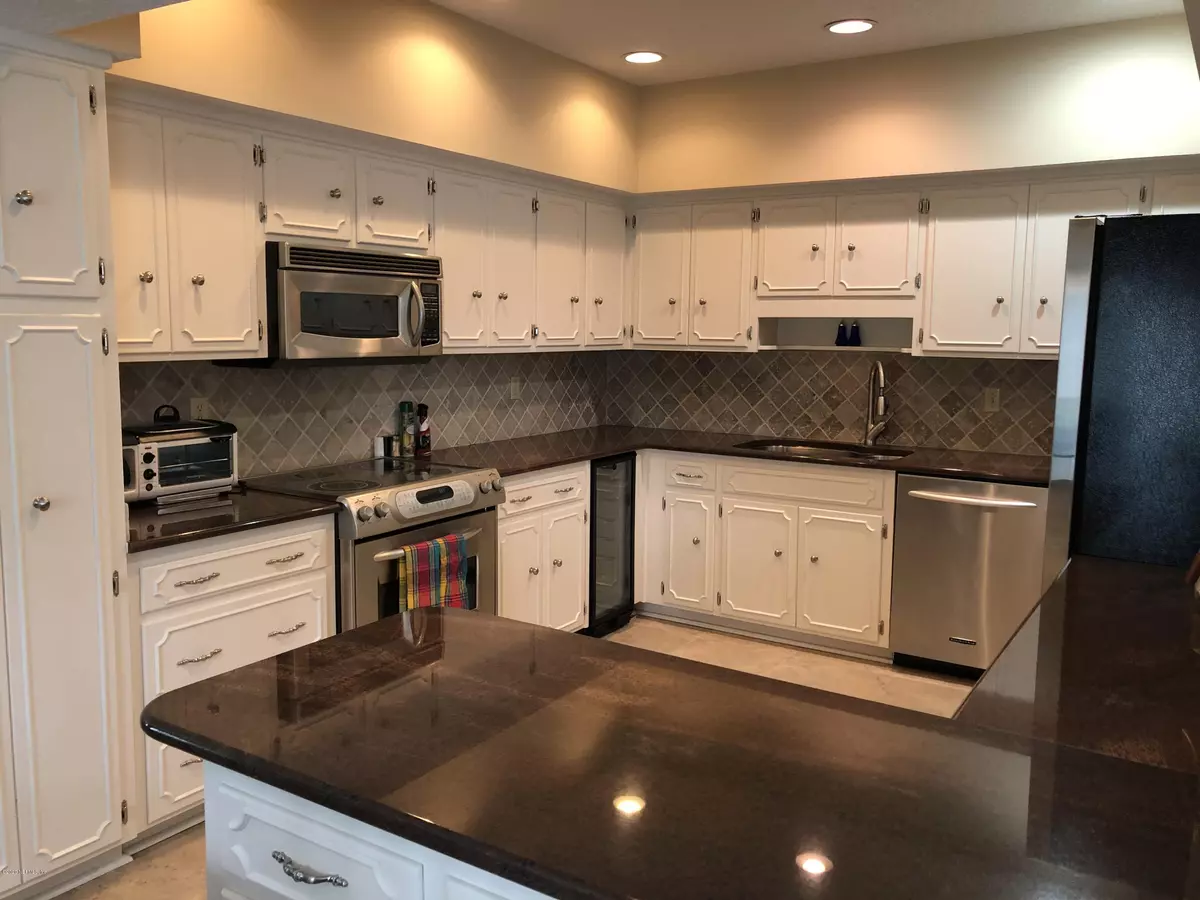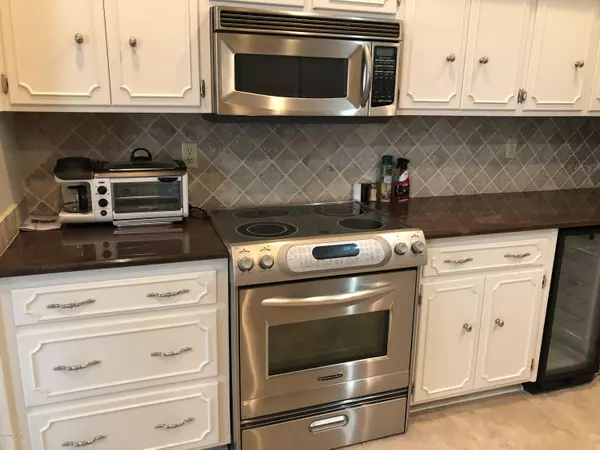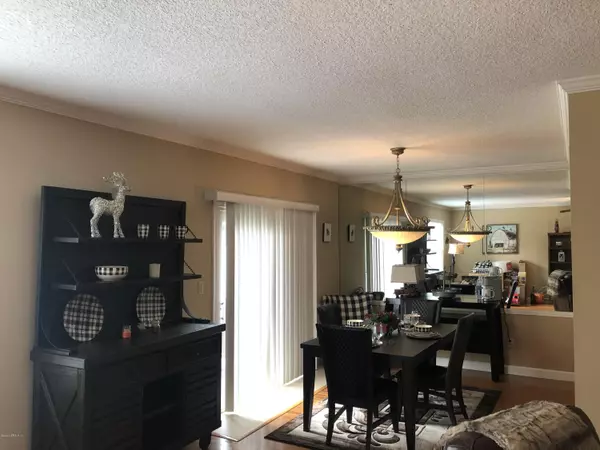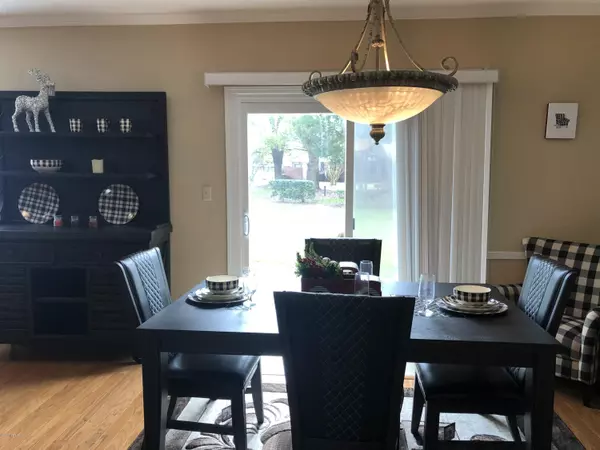$160,000
$170,000
5.9%For more information regarding the value of a property, please contact us for a free consultation.
3 Beds
3 Baths
1,975 SqFt
SOLD DATE : 02/13/2020
Key Details
Sold Price $160,000
Property Type Condo
Sub Type Condominium
Listing Status Sold
Purchase Type For Sale
Square Footage 1,975 sqft
Price per Sqft $81
Subdivision Solano Grove
MLS Listing ID 1032574
Sold Date 02/13/20
Bedrooms 3
Full Baths 3
HOA Fees $483/mo
HOA Y/N Yes
Originating Board realMLS (Northeast Florida Multiple Listing Service)
Year Built 1973
Property Description
Hard to come by and Amazing updated 3 bedroom and 3 bathroom unit. Completely remodeled. Hardwood Floors through out living area. Updated kitchen features top of the line stainless steel appliances includes gas stove, Granite counter tops, modern back slash. Formal dining room. Bedroom suite first floor features hard floors,custom large closets. AC replaced 2020. Upstairs features two large bedrooms each with it's on private bathroom. Master bedroom features large balcony overlooking lush green landscape. Master bathroom completely updated with large master shower. This unit has custom shelves in all the walk in closets and hall closets. NEW CARPET entire upstairs please remove shoes. Solano Grove has two pools one is in door heated pool. Men and womens dry sauna. Nice.
Location
State FL
County Duval
Community Solano Grove
Area 013-Beauclerc/Mandarin North
Direction San Jose From I-295 between sunbeam and Baymeadows road. Located on the left. Pass Guard house stay to the left follow around to you see the clubhouse on the right. Unit is on the right pass pool.
Interior
Interior Features Entrance Foyer, Pantry, Primary Bathroom - Tub with Shower, Primary Downstairs, Walk-In Closet(s)
Heating Central, Heat Pump
Cooling Central Air
Flooring Wood
Laundry Electric Dryer Hookup, Washer Hookup
Exterior
Parking Features Assigned, Guest, On Street
Pool Community, Gas Heat
Amenities Available Clubhouse, Maintenance Grounds, Management - Full Time, Tennis Court(s), Trash
Roof Type Shingle
Private Pool No
Building
Lot Description Sprinklers In Front, Sprinklers In Rear
Story 2
Water Public
Level or Stories 2
New Construction No
Schools
Elementary Schools Crown Point
Middle Schools Alfred Dupont
High Schools Atlantic Coast
Others
HOA Fee Include Maintenance Grounds,Trash
Tax ID 1493350621
Acceptable Financing Cash, Conventional
Listing Terms Cash, Conventional
Read Less Info
Want to know what your home might be worth? Contact us for a FREE valuation!

Our team is ready to help you sell your home for the highest possible price ASAP
Bought with BERKSHIRE HATHAWAY HOMESERVICES FLORIDA NETWORK REALTY
“My job is to find and attract mastery-based agents to the office, protect the culture, and make sure everyone is happy! ”







