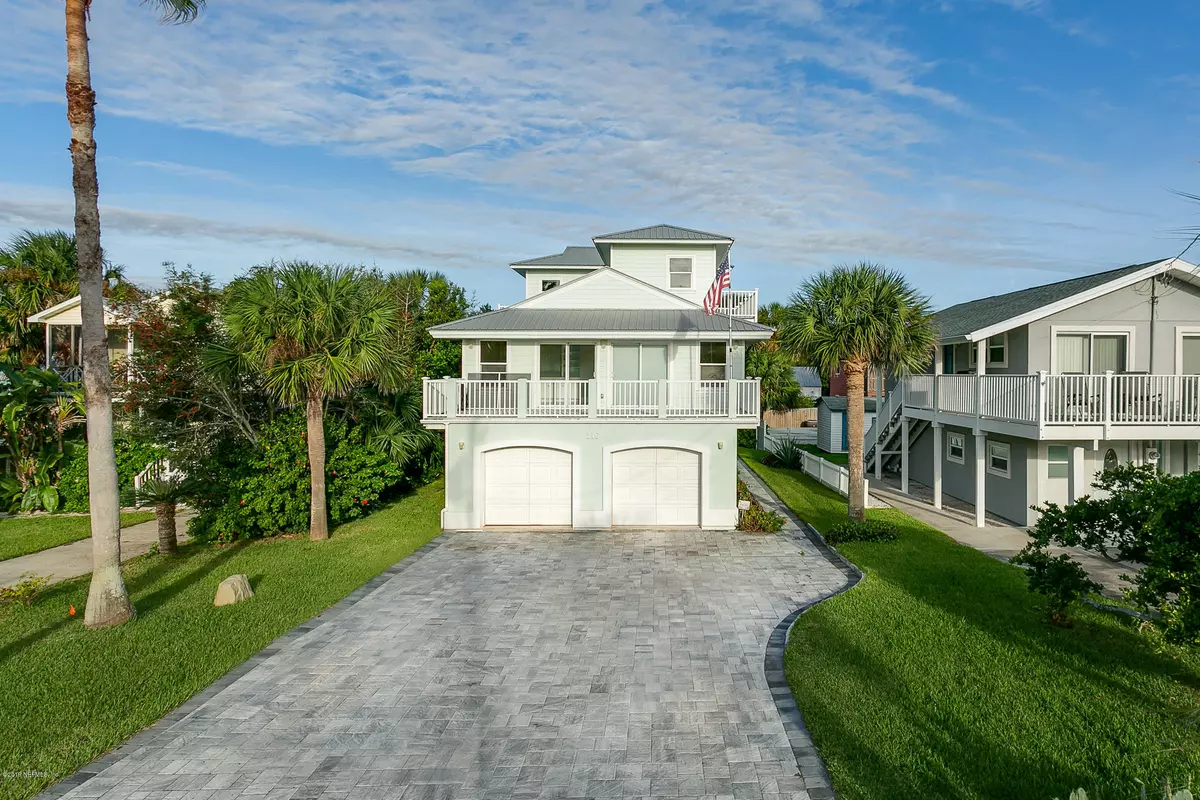$640,000
$689,000
7.1%For more information regarding the value of a property, please contact us for a free consultation.
4 Beds
4 Baths
3,050 SqFt
SOLD DATE : 12/09/2020
Key Details
Sold Price $640,000
Property Type Single Family Home
Sub Type Single Family Residence
Listing Status Sold
Purchase Type For Sale
Square Footage 3,050 sqft
Price per Sqft $209
Subdivision Vilano Beach
MLS Listing ID 1022851
Sold Date 12/09/20
Bedrooms 4
Full Baths 3
Half Baths 1
HOA Y/N No
Originating Board realMLS (Northeast Florida Multiple Listing Service)
Year Built 1983
Lot Dimensions 50 x 125
Property Description
Just steps to Vilano Beach & close to Town Center shopping, restaurants & services! Great 'Vacation Home' or 'Home Sweet Home'. 'Like New' condition substantially remodeled 2006/07. Impact Glass windows, metal roof deck, elevator to all 3 levels! Possible 1st floor guest or In-Law suite. Terrific Decor w space saving pocket doors, gourmet kitchen, Hunter Douglas window coverings & central vacuum. High elevation, FLOOD ZONE X, NO FLOODING PAST HURRICANES. 6+ Car park spots. 2 in garage, 4+ in drive! Other Features Include: 2 HVAC systems + AC in Garage/workshop, whole home surge suppression system, solid Bamboo flooring-hand nailed, emergency generator included, Security System, 20'x12' storage/workshop Bldg w/ electricity, Artesian Well & septic for utilities mean virtually no expenses, Kraftmaid 42" cabinetry, Staron solid surface countertops, 4 burner gas stove, Automatic Landscape Irrigation system, outdoor 'Beach' shower w/ hot & cold water, Steps to the beach but off the busy tourist path.
Location
State FL
County St. Johns
Community Vilano Beach
Area 266-Vilano Beach
Direction A1A south of Vilano Bridge, go right/ east on Vilano Rd to first left at Loja Rd, follow to traffic circle, take right on Palencia and follow to stop sign at Zamora, go right/ south, 3rd home on right
Rooms
Other Rooms Shed(s), Workshop
Interior
Interior Features Built-in Features, Central Vacuum, Elevator, Pantry, Primary Bathroom - Shower No Tub, Split Bedrooms, Walk-In Closet(s)
Heating Central, Electric
Cooling Central Air, Electric
Flooring Tile, Wood
Fireplaces Type Gas
Furnishings Unfurnished
Fireplace Yes
Exterior
Exterior Feature Balcony, Outdoor Shower
Parking Features Attached, Garage
Garage Spaces 2.0
Pool None
Roof Type Metal
Porch Patio, Porch, Screened
Total Parking Spaces 2
Private Pool No
Building
Lot Description Sprinklers In Front, Sprinklers In Rear
Sewer Septic Tank
Water Well
Structure Type Concrete,Fiber Cement,Stucco
New Construction No
Schools
Elementary Schools Ketterlinus
Middle Schools Sebastian
High Schools St. Augustine
Others
Tax ID 1486900140
Security Features Security System Owned
Acceptable Financing Cash, Conventional
Listing Terms Cash, Conventional
Read Less Info
Want to know what your home might be worth? Contact us for a FREE valuation!

Our team is ready to help you sell your home for the highest possible price ASAP
“My job is to find and attract mastery-based agents to the office, protect the culture, and make sure everyone is happy! ”







