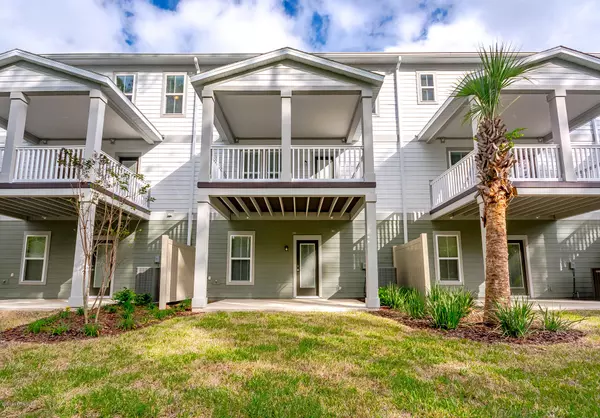$317,710
$322,710
1.5%For more information regarding the value of a property, please contact us for a free consultation.
3 Beds
3 Baths
2,177 SqFt
SOLD DATE : 06/22/2020
Key Details
Sold Price $317,710
Property Type Condo
Sub Type Condominium
Listing Status Sold
Purchase Type For Sale
Square Footage 2,177 sqft
Price per Sqft $145
Subdivision Tidewater
MLS Listing ID 1011116
Sold Date 06/22/20
Bedrooms 3
Full Baths 2
Half Baths 1
Construction Status Under Construction
HOA Fees $315/mo
HOA Y/N Yes
Originating Board realMLS (Northeast Florida Multiple Listing Service)
Year Built 2019
Property Description
By appointment only. Please see Private Remarks to schedule. The Calloway Floorplan is ideal for entertaining with a ground floor patio, and a spacious rear deck and front balcony on the main floor. The 2-car garage on the ground floor has two ample storage spaces, plus entry into the home. Flexible Ground floor configurations include a Game Room with a wet bar! .On the third floor there is a 3 bedroom layout perfect for families!Tidewater is walking distance from the exclusive Nocatee amenities, local restaurants, and grocery store. It's also BRAND NEW construction w/an excellent 10-year Pulte warranty you can count on—don't miss out! Pictures are from a model home and not unit listed.
Location
State FL
County St. Johns
Community Tidewater
Area 272-Nocatee South
Direction Phillips Hwy (US-1 S)to SR 210 (Nocatee Pkwy E), turn right onto Crosswater Pkwy. At round-a-bout, turn at first right onto Preservation Trail. Tidewater is on the left.
Interior
Interior Features Breakfast Bar, Entrance Foyer, Kitchen Island, Primary Bathroom - Shower No Tub, Walk-In Closet(s)
Heating Central
Cooling Central Air
Flooring Tile, Wood
Furnishings Unfurnished
Exterior
Parking Features Garage Door Opener
Garage Spaces 2.0
Pool Community
Amenities Available Children's Pool, Clubhouse, Fitness Center, Jogging Path, Trash
Roof Type Shingle
Accessibility Accessible Common Area
Total Parking Spaces 2
Private Pool No
Building
Lot Description Sprinklers In Front, Sprinklers In Rear
Story 3
Water Public
Level or Stories 3
Structure Type Fiber Cement,Frame
New Construction Yes
Construction Status Under Construction
Schools
Elementary Schools Palm Valley Academy
Middle Schools Alice B. Landrum
High Schools Allen D. Nease
Others
Tax ID 0702701301
Security Features Fire Sprinkler System,Smoke Detector(s)
Acceptable Financing Cash, Conventional, FHA, VA Loan
Listing Terms Cash, Conventional, FHA, VA Loan
Read Less Info
Want to know what your home might be worth? Contact us for a FREE valuation!

Our team is ready to help you sell your home for the highest possible price ASAP
Bought with FLORIDA HOMES REALTY & MTG LLC
“My job is to find and attract mastery-based agents to the office, protect the culture, and make sure everyone is happy! ”







