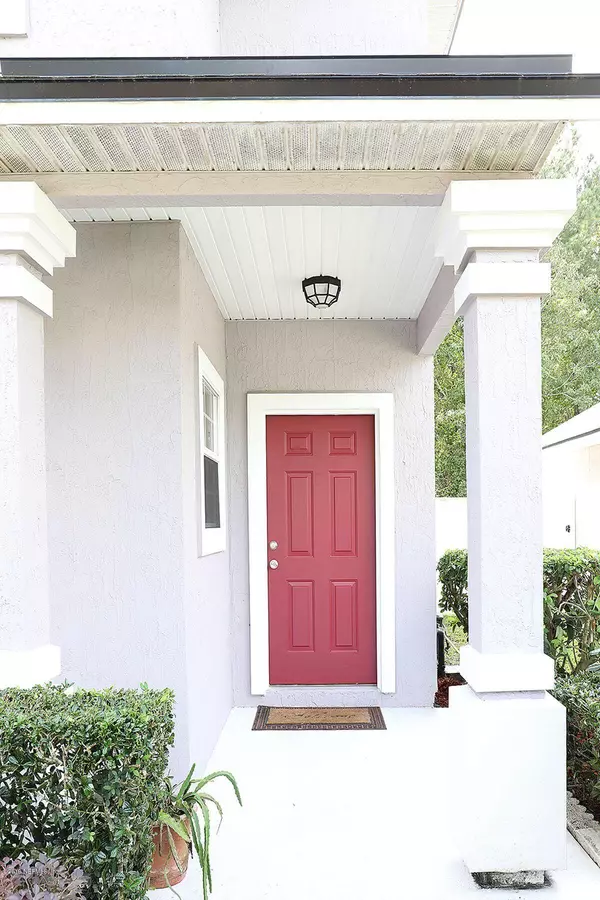$255,000
$267,900
4.8%For more information regarding the value of a property, please contact us for a free consultation.
2 Beds
3 Baths
1,881 SqFt
SOLD DATE : 01/14/2020
Key Details
Sold Price $255,000
Property Type Single Family Home
Sub Type Single Family Residence
Listing Status Sold
Purchase Type For Sale
Square Footage 1,881 sqft
Price per Sqft $135
Subdivision Julington Creek Plan
MLS Listing ID 1024502
Sold Date 01/14/20
Style Traditional
Bedrooms 2
Full Baths 2
Half Baths 1
HOA Fees $35/ann
HOA Y/N Yes
Originating Board realMLS (Northeast Florida Multiple Listing Service)
Year Built 2000
Property Description
ABSOLUTELY ADORABLE MOVE IN READY HOME. BEAUTIFUL FEATURES SUCH AS HARDWOODS DOWNSTAIRS, CERAMIC TILE IN KITCHEN AND BATHROOMS. NEWER CARPET. INTERIOR FRESHLY PAINTED WITH NEUTRAL COLOR. LIVING ROOM AND HALLWAY HAVE CUSTOM CROWN, AND PICTURE MOULDING. CEILING VAULTS TO THE SECOND LEVEL. MOULDING IS TASTEFULLY DONE UP TO THAT LEVEL. DOUBLE PADDLE TROPICAL ADDS TO THE CHARM AND BEAUTY OF THIS ROOM. SECOND BEDROOM WITH BATH IS UPSTAIRS. THERE IS A LOFT WITH A CLOSET THAT CAN BE CONVERTED TO A THIRD BEDROOM. FORMAL DINING ROOM AND EAT IN KITCHEN. BACKYARD IS READY TO ENTERTAIN. COVERED LANAI, WELL LANDSCAPED AND A FIRE PIT JUST WAITING TO BE ENJOYED.DRAPERIES IN THE LIVING ROOM AND DINING ROOM DO NOT CONVEY.
Location
State FL
County St. Johns
Community Julington Creek Plan
Area 301-Julington Creek/Switzerland
Direction RIGHT ONTO RACE TRACK FROM CR13. RIGHT ONTO DURBIN CREEK BLVD. RIGHT ON AFTON. LEFT ONTO BUTTERCUP DR. HOME IS ON THE LEFT.
Interior
Interior Features Breakfast Bar, Eat-in Kitchen, Entrance Foyer, Pantry, Primary Bathroom - Tub with Shower, Split Bedrooms, Vaulted Ceiling(s), Walk-In Closet(s)
Heating Central
Cooling Central Air
Flooring Carpet, Tile
Laundry Electric Dryer Hookup, Washer Hookup
Exterior
Parking Features Attached, Garage
Garage Spaces 2.0
Fence Back Yard, Wood
Pool Community
Utilities Available Cable Available, Cable Connected
Amenities Available Basketball Court, Clubhouse, Fitness Center, Playground, Tennis Court(s)
Roof Type Shingle
Porch Covered, Front Porch, Patio
Total Parking Spaces 2
Private Pool No
Building
Sewer Public Sewer
Water Public
Architectural Style Traditional
Structure Type Stucco
New Construction No
Others
Tax ID 2494402750
Security Features Smoke Detector(s)
Acceptable Financing Cash, Conventional, FHA, VA Loan
Listing Terms Cash, Conventional, FHA, VA Loan
Read Less Info
Want to know what your home might be worth? Contact us for a FREE valuation!

Our team is ready to help you sell your home for the highest possible price ASAP
Bought with INI REALTY

“My job is to find and attract mastery-based agents to the office, protect the culture, and make sure everyone is happy! ”







