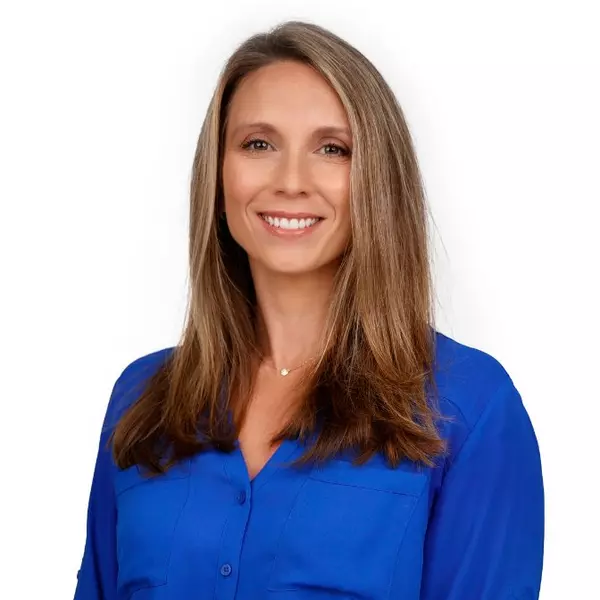$650,000
$685,000
5.1%For more information regarding the value of a property, please contact us for a free consultation.
6 Beds
5 Baths
4,783 SqFt
SOLD DATE : 12/20/2019
Key Details
Sold Price $650,000
Property Type Single Family Home
Sub Type Single Family Residence
Listing Status Sold
Purchase Type For Sale
Square Footage 4,783 sqft
Price per Sqft $135
Subdivision St Johns Forest
MLS Listing ID 1022619
Sold Date 12/20/19
Style Traditional
Bedrooms 6
Full Baths 5
HOA Fees $198/qua
HOA Y/N Yes
Year Built 2012
Lot Dimensions .31
Property Sub-Type Single Family Residence
Source realMLS (Northeast Florida Multiple Listing Service)
Property Description
Welcome home to this wonderful custom POOL home on a premium corner lot in St Johns Forest. Fantastic Shenandoah II floor plan features 6 bedrooms, 5 baths plus bonus room & study built by ICI Custom Homes. Interior features include wood floors, custom crown & wainscoting moldings, custom blinds & window treatments, pre-engineered for elevator, upgraded lighting, niches, arched doorways, generous storage, fireplace, ceiling fans, inside laundry center with built in cabinets, & sink, security system, & 8-foot interior doors. Gourmet kitchen has 42'' raised panel dark maple cabinets with stainless hardware, crown molding, custom vent hood, pull out shelves, deep drawer storage, lazy Susan's,
& trash bin, Cambria quartz counter tops, breakfast bar, built in pantry, stainless SEE MORE sink with sprayer feature & soap dispenser, recessed lighting, crown molding, eat in nook, glass tile backsplash, wood floor, stainless dishwasher, refrigerator, gas range, & double self-cleaning convection ovens. Private owner's suite has double door entry, tray ceiling, bay window, crown molding, his & her walk in closets, garden tub, ceramic tile, separate shower with listelo tile & seat, linen closet, his & her quartz vanities. Exterior features include full stucco with rhino shield warranty & stone exterior, decorative glass iron doors at entry, paver driveway, vinyl soffits, gutters, screened paver lanai with heated in-ground pool with water feature, & spa, court yard entry 3 car garage with automatic openers, professional landscape, & irrigation system. Outstanding gated community with resort style amenities & St Johns county location makes this a great place to call home.
Location
State FL
County St. Johns
Community St Johns Forest
Area 301-Julington Creek/Switzerland
Direction From I-95 exit at CR 210 and proceed west. Turn right into main gated entrance to St. Johns Forest Blvd.
Interior
Interior Features Breakfast Bar, Breakfast Nook, Eat-in Kitchen, Entrance Foyer, In-Law Floorplan, Primary Bathroom -Tub with Separate Shower, Primary Downstairs, Split Bedrooms, Walk-In Closet(s)
Heating Central
Cooling Central Air
Flooring Tile, Wood
Fireplaces Type Gas
Fireplace Yes
Exterior
Parking Features Attached, Garage, Garage Door Opener
Garage Spaces 3.0
Pool Community, Heated, Screen Enclosure
Amenities Available Security
Roof Type Shingle
Porch Patio
Total Parking Spaces 3
Private Pool No
Building
Lot Description Corner Lot, Sprinklers In Front, Sprinklers In Rear
Sewer Public Sewer
Water Public
Architectural Style Traditional
Structure Type Stucco
New Construction No
Others
Tax ID 0263320210
Security Features Security System Owned,Smoke Detector(s)
Acceptable Financing Cash, Conventional, FHA, VA Loan
Listing Terms Cash, Conventional, FHA, VA Loan
Read Less Info
Want to know what your home might be worth? Contact us for a FREE valuation!

Our team is ready to help you sell your home for the highest possible price ASAP
Bought with RE/MAX SPECIALISTS
“My job is to find and attract mastery-based agents to the office, protect the culture, and make sure everyone is happy! ”







