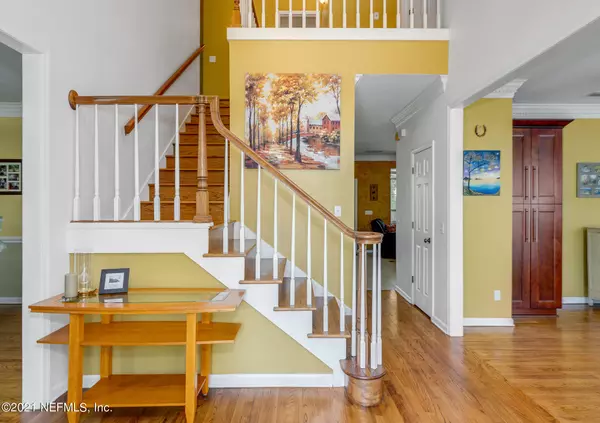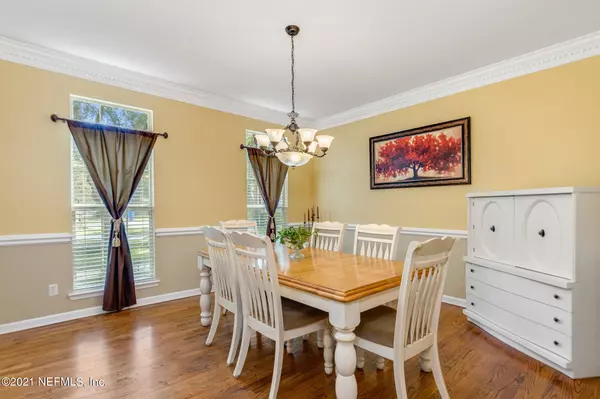$550,000
$550,000
For more information regarding the value of a property, please contact us for a free consultation.
4 Beds
3 Baths
2,722 SqFt
SOLD DATE : 10/01/2021
Key Details
Sold Price $550,000
Property Type Single Family Home
Sub Type Single Family Residence
Listing Status Sold
Purchase Type For Sale
Square Footage 2,722 sqft
Price per Sqft $202
Subdivision Westwood
MLS Listing ID 1123239
Sold Date 10/01/21
Style Other
Bedrooms 4
Full Baths 2
Half Baths 1
HOA Y/N No
Originating Board realMLS (Northeast Florida Multiple Listing Service)
Year Built 1993
Lot Dimensions 182x55x184x200
Property Description
***Seller is accepting back-ups offers, feel free to view and submit.***Boat? RV? You have found the perfect place to park your toys at home! This home has been updated throughout while preserving the character of the space. You are going to love this place as much as I do! Stunning 2 story home in small subdivision, located on large lot. Features a formal dining room, a family room with fireplace, a large eat-in kitchen with breakfast bar, an enclosed sun room, hardwood floors and an owner's suite with his/her closets and lavish master bath with garden tub, separate shower and separate vanities. There is a transfer switch in the garage for a generator, Roof and HVAC 2012, Septic & Drain field 2015, termite bond, HVAC maintenance through 2022, and reverse osmosis water system.
Location
State FL
County St. Johns
Community Westwood
Area 301-Julington Creek/Switzerland
Direction S on SR13, just past San Juan Del Rio, turn right into Westwood
Rooms
Other Rooms Shed(s)
Interior
Interior Features Breakfast Bar, Eat-in Kitchen, Pantry, Primary Bathroom - Tub with Shower, Walk-In Closet(s)
Heating Central
Cooling Central Air
Flooring Wood
Fireplaces Number 1
Fireplaces Type Wood Burning
Fireplace Yes
Laundry Electric Dryer Hookup, Washer Hookup
Exterior
Parking Features RV Access/Parking
Garage Spaces 2.0
Pool None
Roof Type Shingle
Porch Porch, Screened
Total Parking Spaces 2
Private Pool No
Building
Lot Description Sprinklers In Front, Sprinklers In Rear
Sewer Septic Tank
Water Well
Architectural Style Other
Structure Type Fiber Cement,Frame
New Construction No
Schools
Elementary Schools Hickory Creek
Middle Schools Switzerland Point
High Schools Bartram Trail
Others
Tax ID 0027400130
Acceptable Financing Cash, Conventional, FHA, VA Loan
Listing Terms Cash, Conventional, FHA, VA Loan
Read Less Info
Want to know what your home might be worth? Contact us for a FREE valuation!

Our team is ready to help you sell your home for the highest possible price ASAP
Bought with ROUND TABLE REALTY

“My job is to find and attract mastery-based agents to the office, protect the culture, and make sure everyone is happy! ”







