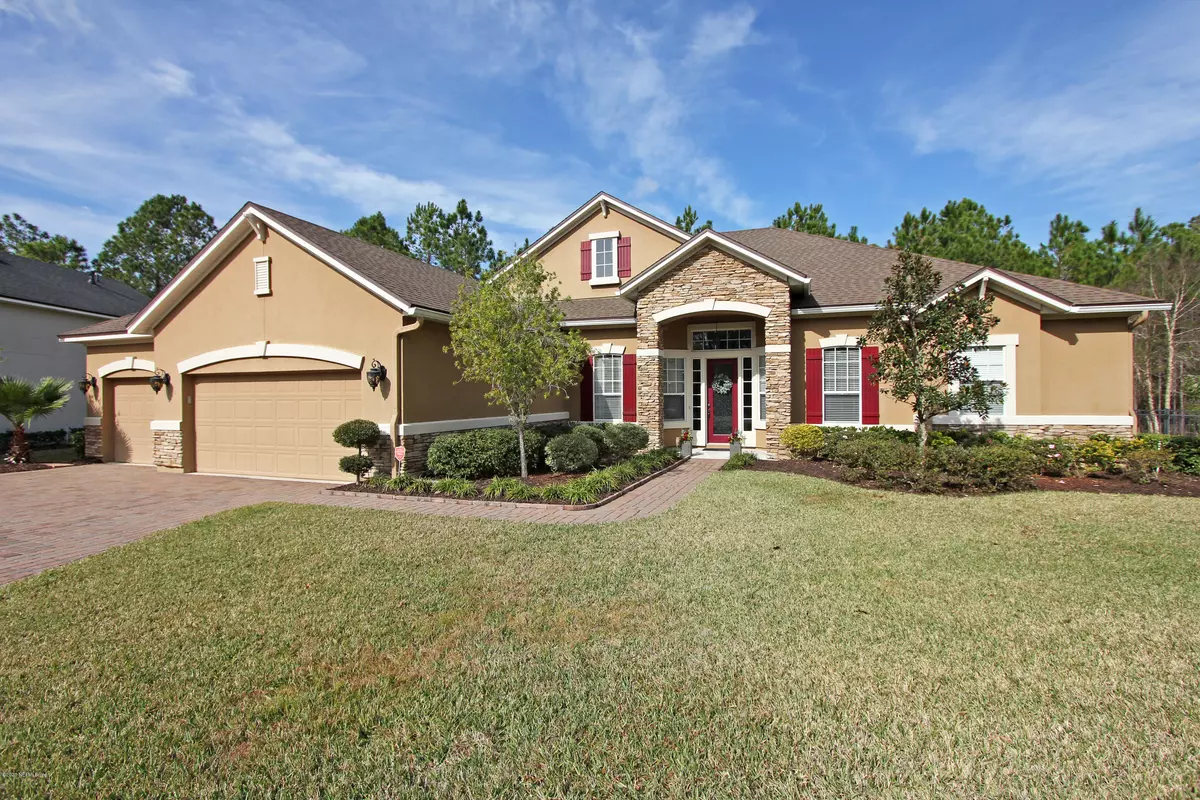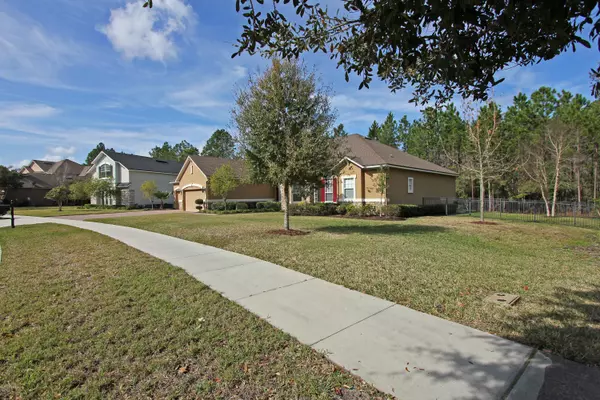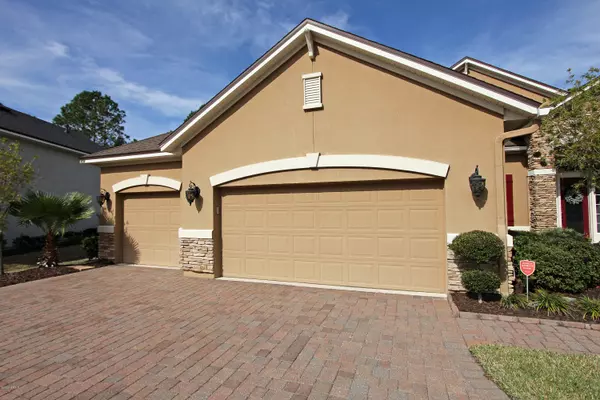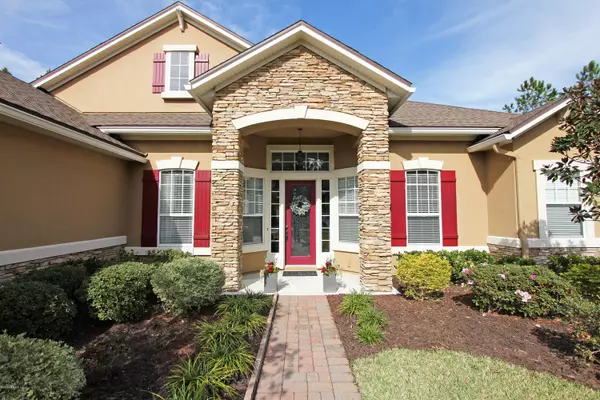$415,000
$429,000
3.3%For more information regarding the value of a property, please contact us for a free consultation.
4 Beds
3 Baths
2,830 SqFt
SOLD DATE : 03/20/2020
Key Details
Sold Price $415,000
Property Type Single Family Home
Sub Type Single Family Residence
Listing Status Sold
Purchase Type For Sale
Square Footage 2,830 sqft
Price per Sqft $146
Subdivision The Colony At Greenbriar
MLS Listing ID 1035092
Sold Date 03/20/20
Style Ranch,Traditional
Bedrooms 4
Full Baths 3
HOA Fees $105/qua
HOA Y/N Yes
Originating Board realMLS (Northeast Florida Multiple Listing Service)
Year Built 2011
Property Description
Immaculate one story Home nestled on a cul-de-sac that backs up to a preserve with lot's of privacy to enjoy your hot tub. Home has so much to offer including wood flooring, crown molding, 12ft ceilings, 42in cabinets with stone back splash, center island, gas cook top, and owners have added enclosure to the lanai and a patio and walk way outside lanai, additional recessed LED lighting in office and master bedroom,ceiling fan added in master bath and living room, quartz counter and cabinets in laundry, epoxy garage floor, new carpeting and much much more. Walking distance to A Rated schools. Won't last long.
Location
State FL
County St. Johns
Community The Colony At Greenbriar
Area 301-Julington Creek/Switzerland
Direction South State Road 13 To Left On Greenbriar, Left Into The Colony At Greenbriar, Stay Right at Round About to Sierra Vista, Home On Left
Interior
Interior Features Eat-in Kitchen, Entrance Foyer, Kitchen Island, Pantry, Primary Bathroom -Tub with Separate Shower, Primary Downstairs, Split Bedrooms, Vaulted Ceiling(s), Walk-In Closet(s)
Heating Central, Heat Pump, Other
Cooling Central Air
Flooring Wood
Exterior
Parking Features Attached, Garage, Garage Door Opener
Garage Spaces 3.0
Fence Back Yard
Pool Community
Utilities Available Cable Available, Propane
Amenities Available Playground
Roof Type Shingle
Porch Patio, Porch, Screened
Total Parking Spaces 3
Private Pool No
Building
Lot Description Cul-De-Sac
Sewer Public Sewer
Water Public
Architectural Style Ranch, Traditional
Structure Type Frame,Stucco
New Construction No
Schools
Elementary Schools Hickory Creek
Middle Schools Switzerland Point
High Schools Bartram Trail
Others
Tax ID 0017510290
Security Features Smoke Detector(s)
Acceptable Financing Cash, Conventional, FHA, VA Loan
Listing Terms Cash, Conventional, FHA, VA Loan
Read Less Info
Want to know what your home might be worth? Contact us for a FREE valuation!

Our team is ready to help you sell your home for the highest possible price ASAP
Bought with AIM REALTY OF JACKSONVILLE

“My job is to find and attract mastery-based agents to the office, protect the culture, and make sure everyone is happy! ”







