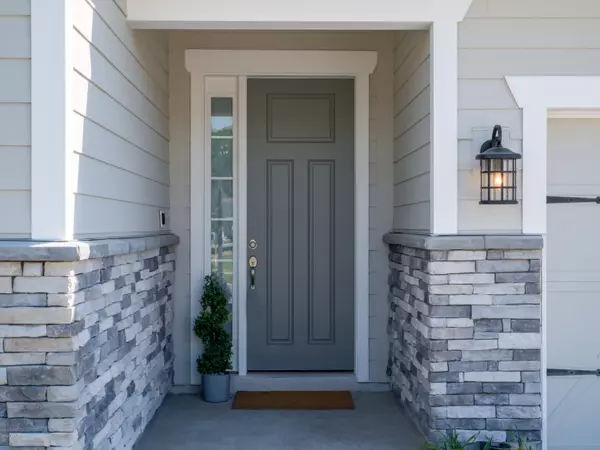$445,000
$459,730
3.2%For more information regarding the value of a property, please contact us for a free consultation.
4 Beds
4 Baths
2,534 SqFt
SOLD DATE : 02/21/2020
Key Details
Sold Price $445,000
Property Type Single Family Home
Sub Type Single Family Residence
Listing Status Sold
Purchase Type For Sale
Square Footage 2,534 sqft
Price per Sqft $175
Subdivision Twenty Mile At Nocatee
MLS Listing ID 1035755
Sold Date 02/21/20
Style Traditional
Bedrooms 4
Full Baths 4
HOA Fees $29/ann
HOA Y/N Yes
Originating Board realMLS (Northeast Florida Multiple Listing Service)
Year Built 2018
Lot Dimensions 50x150
Property Description
COMPLETELY MOVE-IN READY home on Private PRESERVE lot located in highly sought after Twenty Mile in NOCATEE! This home HAS IT ALL w. 4 bed, 4 bath, + FLEX space! 4th Bedroom has EN SUITE bath perfect for an IN-LAW Suite or Teen Retreat! WILL SELL FAST! Gorgeous WOOD-LOOK TILE floors are both classy & easy to maintain! TONS of Natural Light! GOURMET Kitchen includes STAINLESS Appliances, Natural Gas Stove, GRANITE Countertops, & DOUBLE Stacked Cabinets! Fridge STAYS! GORGEOUS TILE Backsplash & upgraded Pendant Lighting! THIS HOME IS A MUST-SEE! Spacious Master Suite has Double TRAY Ceiling! EN SUITE Master Bath includes Double Vanities, GARDEN TUB, & Separate TILE Shower! SCREENED LANAI w. Privacy Screen is perfect for entertaining or enjoying the peaceful backyard! Home boasts TANKLESS Water Heater, Water Softener, & Crown Molding! SPRAY FOAM insulation provides ultra ENERGY EFFICIENCY! Located within WALKING distance to school & neighborhood playground! Nocatee offers RESORT Style Amenities including Pool w. Slide, Splash Park, Playgrounds, Fitness Center, Walking/Biking Trails, & Parks! YOU DON'T WANT TO MISS THIS ONE!
Location
State FL
County St. Johns
Community Twenty Mile At Nocatee
Area 271-Nocatee North
Direction From US-1 S: Take Nocatee Pkwy exit. Keep Left at fork. Merge onto Crosswater Pkwy. Right on 20 Mile Rd. Right on Stone Ridge Dr.
Interior
Interior Features Breakfast Bar, Entrance Foyer, In-Law Floorplan, Kitchen Island, Pantry, Primary Bathroom -Tub with Separate Shower, Primary Downstairs, Split Bedrooms, Walk-In Closet(s)
Heating Central
Cooling Central Air
Flooring Carpet, Tile
Furnishings Unfurnished
Laundry Electric Dryer Hookup, Washer Hookup
Exterior
Garage Spaces 2.0
Pool Community
Utilities Available Cable Available, Natural Gas Available
Amenities Available Children's Pool, Clubhouse, Fitness Center, Jogging Path, Playground, Tennis Court(s), Trash
View Protected Preserve
Roof Type Shingle
Porch Front Porch, Patio, Porch, Screened
Total Parking Spaces 2
Private Pool No
Building
Sewer Public Sewer
Water Public
Architectural Style Traditional
Structure Type Fiber Cement,Frame
New Construction No
Schools
Elementary Schools Palm Valley Academy
Middle Schools Palm Valley Academy
High Schools Allen D. Nease
Others
Tax ID 0680611420
Acceptable Financing Cash, Conventional, FHA, VA Loan
Listing Terms Cash, Conventional, FHA, VA Loan
Read Less Info
Want to know what your home might be worth? Contact us for a FREE valuation!

Our team is ready to help you sell your home for the highest possible price ASAP
“My job is to find and attract mastery-based agents to the office, protect the culture, and make sure everyone is happy! ”







