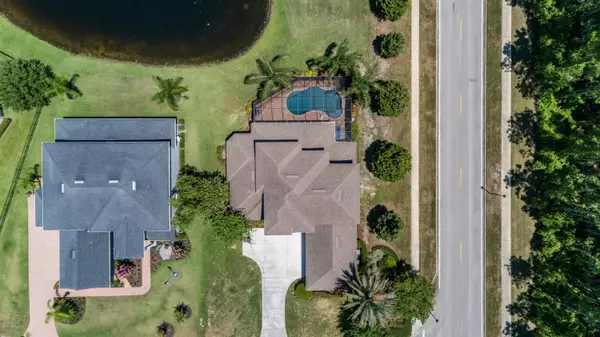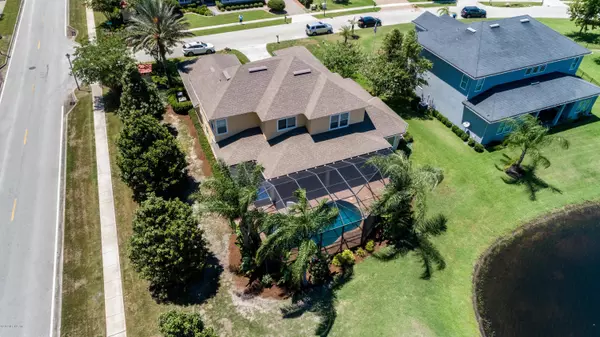$550,000
$550,000
For more information regarding the value of a property, please contact us for a free consultation.
6 Beds
4 Baths
3,747 SqFt
SOLD DATE : 09/30/2019
Key Details
Sold Price $550,000
Property Type Single Family Home
Sub Type Single Family Residence
Listing Status Sold
Purchase Type For Sale
Square Footage 3,747 sqft
Price per Sqft $146
Subdivision Durbin Crossing
MLS Listing ID 1002877
Sold Date 09/30/19
Style Traditional,Other
Bedrooms 6
Full Baths 4
HOA Fees $4/ann
HOA Y/N Yes
Originating Board realMLS (Northeast Florida Multiple Listing Service)
Year Built 2011
Property Description
Welcome Home to a Custom Built Home in the Executive Estate Lots of Durbin Crossing. This Screened Pool Home has a Waterfall and Beautiful Pavers around. Walking distance to the North Amenity Center of Durbin Crossing which has a splash park and newly installed playground.
As soon as you open the door you will see a fantastic lake to preserve view through the sliding glass doors. Hardwood floors, Hardwood stairs with Wrought Iron spindles. Gourmet Kitchen with double oven, Walk -in Pantry. Butler Pantry to completes the kitchen. Built ins in Mudroom with cabinets. First Floor Guest Suite with Pool Bath, plus Office/Flex room. Master on first floor with 3 bedrooms and 2 Bathrooms upstairs. Extra Large Game Room upstairs with built in Desk. Plantation Shutters. A true family home!
Location
State FL
County St. Johns
Community Durbin Crossing
Area 301-Julington Creek/Switzerland
Direction Racetrack Road to Veteran Parkway. Left on North Durbin Crossing Parkway. Follow all the way till the 5th Left turn. Left on Dumfries Court. House is first on Right.
Interior
Interior Features Breakfast Bar, Butler Pantry, Eat-in Kitchen, Entrance Foyer, In-Law Floorplan, Pantry, Primary Bathroom -Tub with Separate Shower, Primary Downstairs, Split Bedrooms, Walk-In Closet(s)
Heating Central, Heat Pump
Cooling Central Air
Flooring Wood
Laundry Electric Dryer Hookup, Washer Hookup
Exterior
Parking Features Attached, Garage
Garage Spaces 3.0
Pool Community, In Ground, Screen Enclosure
Amenities Available Basketball Court, Children's Pool, Fitness Center, Jogging Path, Playground, Tennis Court(s), Trash
Waterfront Description Pond
Roof Type Shingle
Porch Porch, Screened
Total Parking Spaces 3
Private Pool No
Building
Lot Description Sprinklers In Front, Sprinklers In Rear
Sewer Public Sewer
Water Public
Architectural Style Traditional, Other
Structure Type Frame,Stucco
New Construction No
Schools
Elementary Schools Patriot Oaks Academy
Middle Schools Patriot Oaks Academy
High Schools Creekside
Others
Tax ID 0096315301
Security Features Security System Owned
Acceptable Financing Cash, Conventional, VA Loan
Listing Terms Cash, Conventional, VA Loan
Read Less Info
Want to know what your home might be worth? Contact us for a FREE valuation!

Our team is ready to help you sell your home for the highest possible price ASAP
Bought with KELLER WILLIAMS REALTY ATLANTIC PARTNERS

“My job is to find and attract mastery-based agents to the office, protect the culture, and make sure everyone is happy! ”







